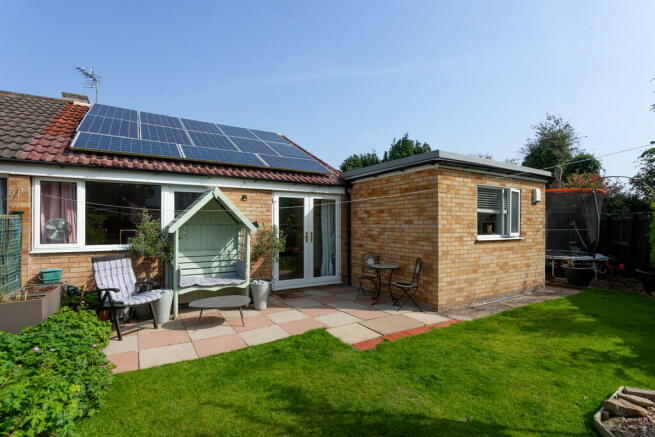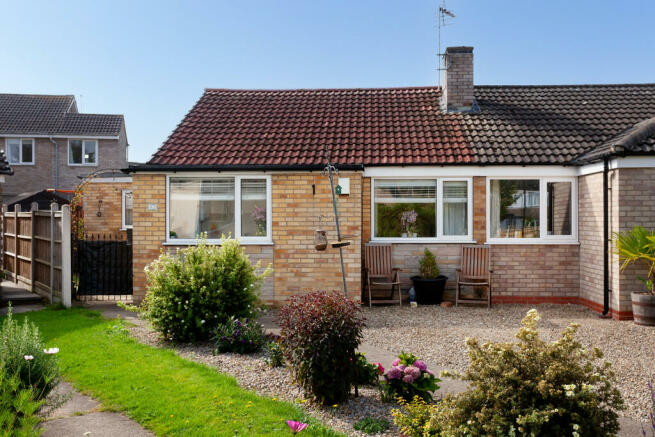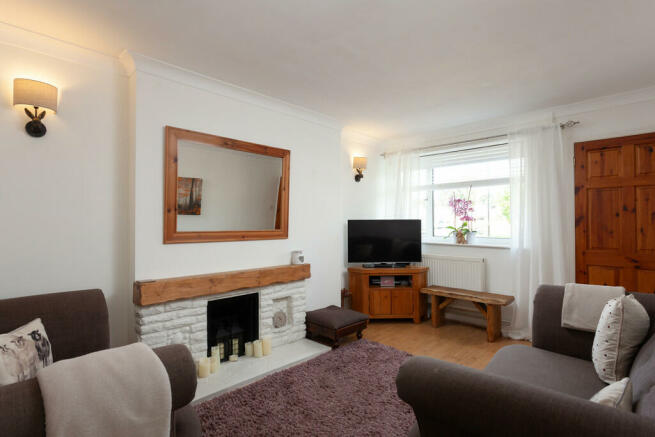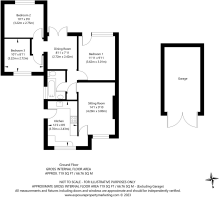Beech Avenue, Bishopthorpe, York

- PROPERTY TYPE
Semi-Detached Bungalow
- BEDROOMS
3
- BATHROOMS
1
- SIZE
Ask agent
- TENUREDescribes how you own a property. There are different types of tenure - freehold, leasehold, and commonhold.Read more about tenure in our glossary page.
Freehold
Key features
- Semi-detached bungalow
- 3 excellent size bedrooms
- 2 reception rooms
- Kitchen with breakfast bar
- House bathroom
- South-facing rear garden
- Fulford School catchment
- Detached single garage
- Popular village location
- Close to local amenities
Description
Set back beyond the green, a path decorated with mature plants and shrubs leads to an iron gate and the entrance to the property. A seating area finished with artificial turf is nicely separated from the rear garden, and houses the timber shed and recycling bins.
The uPVC door opens to the kitchen. An excellent space, the kitchen is fitted with a range of white base and wall units with contrasting worktops over. A breakfast bar sits beneath the window overlooking the front elevation. Integrated goods include a stainless-steel sink and drainer, and space is provided for a freestanding electric oven, washing machine and fridge freezer. The gas fired combi boiler is housed neatly on the wall and white décor, wall tiles and a neutral floor covering finishes the look of the room, creating a bright and airy space.
A door leads to the sitting room, which is situated to the front of the property overlooking the green. This cosy yet well-proportioned room has plenty of space for items of freestanding furniture, with a decorative feature fireplace and timber mantel sitting central to the chimney breast. Finished with oak effect laminate flooring and neutral décor.
A small corridor nicely separates the living space in the property, and leads to the house bathroom. A cupboard provides excellent storage options for linen, towels and the vacuum cleaner.
The house bathroom is a white three-piece suite and briefly comprises; low level WC, hand wash basin with mixer tap set above a white vanity unit, a bath with shower over and glass shower screen. A frosted window with cill provides privacy, ventilation and light. White wall tiles and a comfy linoleum floor covering complete the room.
The dining room sits to the rear of the property, with double doors leading directly on to the patio and the garden. Natural light floods the room. The dining room can easily accommodate a formal dining arrangement, with further space still for other items of freestanding furniture where desired. Finished in oak effect laminate flooring and neutral décor.
Bedroom 1 is an excellent sized double room with a uPVC door providing handy access directly to the patio and overlooking the garden, giving the option of really opening the room up and inviting the outside in during the warmer months. Tastefully decorated in pale tones, with a feature "Sulking Room Pink" wall, and finished with warm oak effect laminate flooring.
Bedroom 2 is a further double room overlooking the rear garden. Currently used as a child's bedroom, bedroom 2 can easily accommodate a full-size double bed and other items of freestanding furniture. Finished with neutral décor and sage coloured carpet.
Bedroom 3 is the smaller of the three bedrooms, but is still generous in size, with an outlook towards the front of the property. Again, currently set up as a child's bedroom, this room is highly versatile, and could also become a guest room, playroom or home office. Neutrally decorated with the same sage coloured carpet as found in bedroom 2.
Externally the appointment of this property really shines, with an easily maintained frontage and side area, which leads to an unexpected south-facing rear garden, which is mostly laid to lawn. Cleverly designed areas are ideally set up for a busy family life, with a more relaxing paved area just off the formal dining room, perfectly placed to soak up the sun and to entertain in the summer months, alongside a decked BBQ area to the rear.
On street parking can be found at the top of the green to the front of the property, and a single garage belonging to the property is located only a very short distance away.
*Solar panels - solar panels are fitted to the south facing part of the roof. The panels are owned by a company called A Shade Greener and the duration of the contract with A Shade Greener is set to run for a further 14 years and will pass to the new owner of the property upon completion. There are no monthly or annual fees to pay for the solar panels. The property automatically uses the free generated electricity first, and any excess will flow back to the National Grid automatically. If more electricity is required than the solar system is generating, then this will be taken from the National Grid and charged back at the rate payable by your supplier.
City of York Council
Council Tax Band C
EPC Rating C
Brochures
(S5) 6-Page Lands...Council TaxA payment made to your local authority in order to pay for local services like schools, libraries, and refuse collection. The amount you pay depends on the value of the property.Read more about council tax in our glossary page.
Band: C
Beech Avenue, Bishopthorpe, York
NEAREST STATIONS
Distances are straight line measurements from the centre of the postcode- York Station2.8 miles
- Poppleton Station4.5 miles
- Ulleskelf Station6.5 miles
About the agent
Covering both York, Tadcaster and their surrounding villages Wishart Estate Agents concentrate solely on the sale of residential property, offering a wealth of local and professional knowledge and a personal service tailored to the specific requirements of you and your individual property.
Offering a one-to-one service ensures time is taken to display the personality of your individual property which ensures that the attention of those perfect potential purchasers is attracted. This is
Notes
Staying secure when looking for property
Ensure you're up to date with our latest advice on how to avoid fraud or scams when looking for property online.
Visit our security centre to find out moreDisclaimer - Property reference 103303001557. The information displayed about this property comprises a property advertisement. Rightmove.co.uk makes no warranty as to the accuracy or completeness of the advertisement or any linked or associated information, and Rightmove has no control over the content. This property advertisement does not constitute property particulars. The information is provided and maintained by Wishart Estate Agents, York. Please contact the selling agent or developer directly to obtain any information which may be available under the terms of The Energy Performance of Buildings (Certificates and Inspections) (England and Wales) Regulations 2007 or the Home Report if in relation to a residential property in Scotland.
*This is the average speed from the provider with the fastest broadband package available at this postcode. The average speed displayed is based on the download speeds of at least 50% of customers at peak time (8pm to 10pm). Fibre/cable services at the postcode are subject to availability and may differ between properties within a postcode. Speeds can be affected by a range of technical and environmental factors. The speed at the property may be lower than that listed above. You can check the estimated speed and confirm availability to a property prior to purchasing on the broadband provider's website. Providers may increase charges. The information is provided and maintained by Decision Technologies Limited.
**This is indicative only and based on a 2-person household with multiple devices and simultaneous usage. Broadband performance is affected by multiple factors including number of occupants and devices, simultaneous usage, router range etc. For more information speak to your broadband provider.
Map data ©OpenStreetMap contributors.




