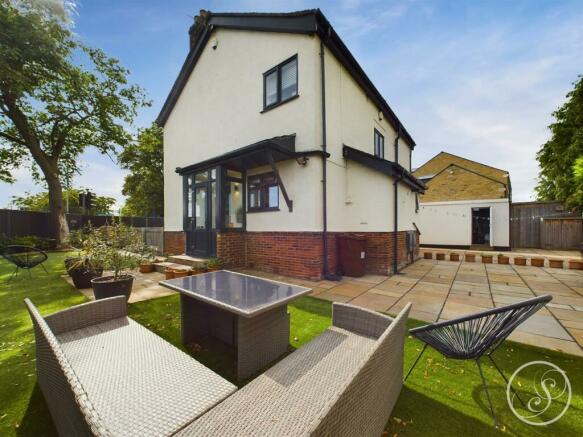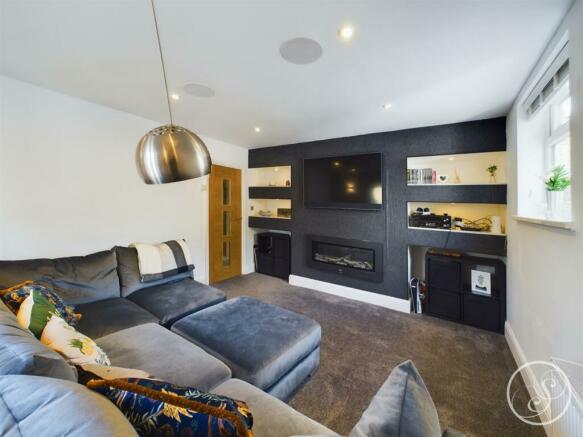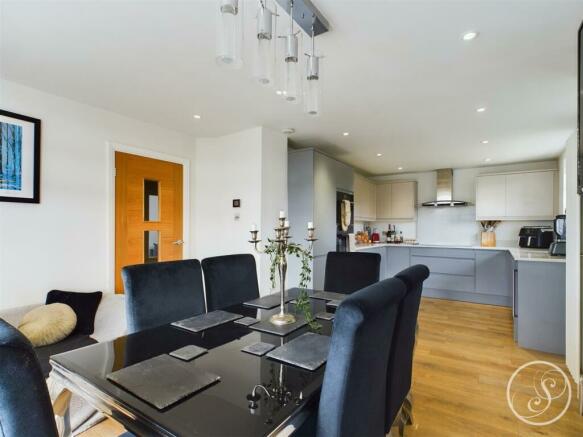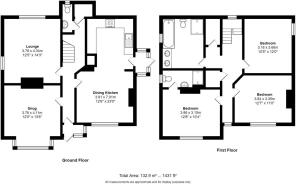
Intake Lane, Stanningley, Pudsey

- PROPERTY TYPE
Detached
- BEDROOMS
3
- BATHROOMS
2
- SIZE
Ask agent
- TENUREDescribes how you own a property. There are different types of tenure - freehold, leasehold, and commonhold.Read more about tenure in our glossary page.
Freehold
Key features
- Superb Family Home
- Stunning Kitchen Diner
- Two Reception Rooms
- Three Double Bedrooms
- Magnificent House Bathroom
- Detached House With Electric Gates
- Move In Condition Throughout
- Beautifully Finished Gardens
- Large Garage
- Council Tax Band E / EPC Rating D
Description
In brief the property comprises of an entrance porch leading in to the modern welcoming entrance hall which allows access to the snug to the front elevation with a cast iron multi fuel burning stove, the lounge to the rear elevation with French doors leading out to the garden, the downstairs modern cloakroom, storage cupboards and the superb kitchen diner with underfloor heating and a modern fitted kitchen with integrated appliances.
To the first floor are three stunning double bedrooms including a master bedroom with a superb en-suite shower room and a wow factor four piece house bathroom benefitting from dual sinks, a large bath with tv and walk in shower. There is also access to the boarded attic, perfect for additional storage space.
Externally, electric gates allow access to the low maintenance front elevation providing off street parking for several cars and allows access to the gated rear & side elevations. To the side is a well maintained artificial lawn, with an Indian stone patio leading around to the rear, perfect for entertaining, alfresco dining and child friendly.
Entrance Porch - To the front elevation providing access to;
Entrance Hall - A welcoming entrance in to the house with modern tiled floor, under floor heating and providing access to
Snug - To the front elevation benefitting from a double glazed bay window with fitted blinds, a cast iron multi fuel burning stove, gas central heating, spot lighting and modern neutral decoration.
Lounge - To the rear elevation benefitting from French doors which lead out to the garden, a feature log style flaming gas fire inset to the chimney breast with fitted shelves in to both alcoves with lighting, gas central heating radiator, modern neutral decoration, spot lighting and a double glazed window to the side elevation for additional light in to the room.
Downstairs Cloakroom - Comprising of a modern two piece fitted suite with a low level w.c, wash hand basin and is very well presented.
Kichen Diner - The superb kitchen dining room is bright, spacious and has space for a family sized dining table with chairs and additional seating if required. The fully fitted kitchen features ample wall and base matt grey storage units with contrasting white quartz worktops, an inset sink with new instant hot water tap, an excellent range of integrated appliances including an induction hob with extractor fan above, combined oven with microwave, dish washer and fridge with a separate freezer and wine fridge. A door to the side elevation leads to the porch perfect for shoes & coats before entering the kitchen which has PVC double glazed windows and a door leading out to the garden area.
The room also benefits from under floor heating.
First Floor Landing - The feature staircase has a glass & oak topped balustrades which extends to a galleried style spacious landing with gas central heating, a storage room, a double glazed window for additional light and a utility cupboard with plumbing for a washing machine and space for a dryer.
Master Bedroom - The master bedroom positioned at the front of the house features modern neutral decoration, gas central heating, spot lighting to the ceiling and a door which connects to an en-suite wet room, which combines a contemporary style vanity type sink and toilet with spot lighting, under floor heating and ceramic tiled walls with floor covering which extends to a wet room area with rain head style shower appliance.
Bedroom Two - A spacious double to the front elevation with modern neutral decoration, gas central heating and a double glazed window.
Bedroom Three - A further spacious double room with a double glazed window, gas central heating and neutrally decorated.
Bathroom - Another wow factor room is the magnificent house bathroom combined modern contemporary style bath with a tiled surround including an inset TV which is over the bath, twin floating vanity style sink units with pull-out cupboards & bluetooth mirror for storage, a matching flat to wall low flush WC. In addition is a walk-in shower with rain head chrome shower appliance, under floor heating and the walls are fully tiled with complimentary spot lighting to the ceiling.
Externally - The house has huge curb appeal being detached, substantial in size as well as being positioned on an enviable sized plot, the garden is well enclosed with stone walling and composite/timber high fenced boundaries. The front is accessed via a sliding remote controlled electric gate onto a graveled drive which extends to the front and the side of the house leading to a large detached garage, which has a side door and a front remote controlled entrance door. The garden area extends to the side and rear of the house and has been landscaped with quality Indian stone paving and Astroturf areas, perfect for outdoor entertainment and for children to play safely. There is a wooden garden shed behind the garage
Brochures
Intake Lane, Stanningley, PudseyCouncil TaxA payment made to your local authority in order to pay for local services like schools, libraries, and refuse collection. The amount you pay depends on the value of the property.Read more about council tax in our glossary page.
Band: E
Intake Lane, Stanningley, Pudsey
NEAREST STATIONS
Distances are straight line measurements from the centre of the postcode- Bramley Station0.7 miles
- New Pudsey Station1.3 miles
- Kirkstall Forge Station1.5 miles
About the agent
Stoneacre Properties have been selling homes for over 15 years and pride ourselves on the personal service we deliver.
Although we have enjoyed significant growth over these years, our ethos remains the same - to provide exceptional service to each and every one of our customers. Over the years, we have developed a team of highly trained and focused individuals specialising in their field across each department within th
Industry affiliations


Notes
Staying secure when looking for property
Ensure you're up to date with our latest advice on how to avoid fraud or scams when looking for property online.
Visit our security centre to find out moreDisclaimer - Property reference 32701621. The information displayed about this property comprises a property advertisement. Rightmove.co.uk makes no warranty as to the accuracy or completeness of the advertisement or any linked or associated information, and Rightmove has no control over the content. This property advertisement does not constitute property particulars. The information is provided and maintained by Stoneacre Properties, Chapel Allerton. Please contact the selling agent or developer directly to obtain any information which may be available under the terms of The Energy Performance of Buildings (Certificates and Inspections) (England and Wales) Regulations 2007 or the Home Report if in relation to a residential property in Scotland.
*This is the average speed from the provider with the fastest broadband package available at this postcode. The average speed displayed is based on the download speeds of at least 50% of customers at peak time (8pm to 10pm). Fibre/cable services at the postcode are subject to availability and may differ between properties within a postcode. Speeds can be affected by a range of technical and environmental factors. The speed at the property may be lower than that listed above. You can check the estimated speed and confirm availability to a property prior to purchasing on the broadband provider's website. Providers may increase charges. The information is provided and maintained by Decision Technologies Limited.
**This is indicative only and based on a 2-person household with multiple devices and simultaneous usage. Broadband performance is affected by multiple factors including number of occupants and devices, simultaneous usage, router range etc. For more information speak to your broadband provider.
Map data ©OpenStreetMap contributors.





