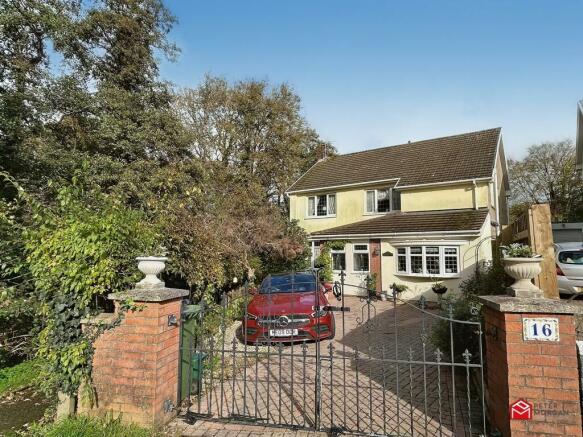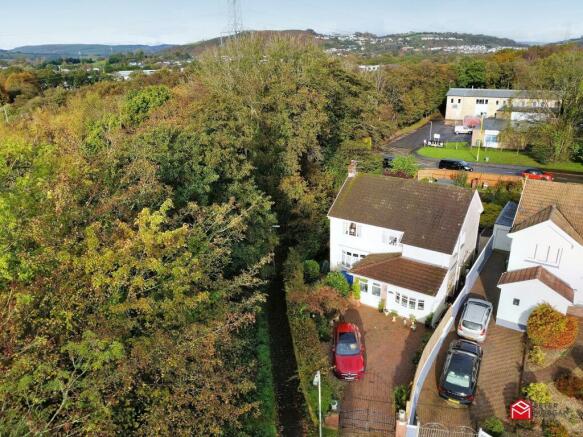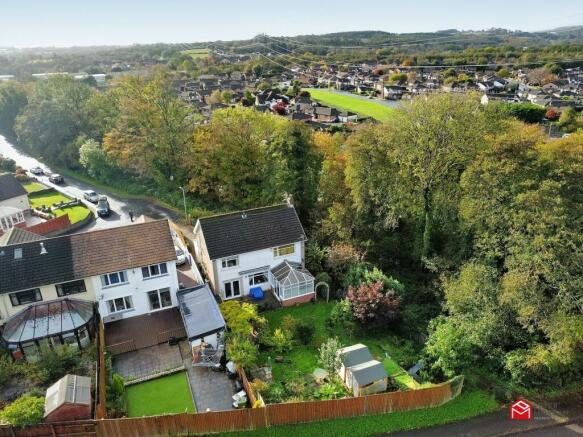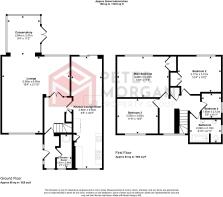Maelog Close, Pontyclun, Rhondda Cynon Taff. CF72 9AF

- PROPERTY TYPE
Detached
- BEDROOMS
4
- BATHROOMS
1
- SIZE
Ask agent
- TENUREDescribes how you own a property. There are different types of tenure - freehold, leasehold, and commonhold.Read more about tenure in our glossary page.
Freehold
Key features
- 4 bedroom detached 1960's built home
- Occupying a corner plot with woodland to side
- Block paved driveway. Family size gardens
- The M4 is within 3.5 miles at Junction 34. 0.5 miles from rail link
- 13 miles from Cardiff City Centre. 16 miles from Cardiff Bay and 13.5 miles from Airport
- Traditional spacious accommodation
- Fitted kitchen/ dining room
- Lounge and sun lounge
- uPVC double glazing and combi gas central heating
- Council Tax: F. EPC:D
Description
Situated in a highly convenient location for all Village amenities and local schools. The M4 is within 3.5 miles at Junction 34. 0.5 miles from rail link. 13 miles from Cardiff City Centre. 16 miles from Cardiff Bay and 13.5 miles from Airport.
This home has traditional spacious accommodation comprising hallway, shower room, inner hallway, fitted kitchen/ dining room with French doors to garden, lounge and sun lounge. First floor gallery landing, family bathroom and 4 bedrooms.
This home benefits from uPVC double glazing and combi gas central heating.
Visit our new and improved website for more information
GROUND FLOOR
Hallway
Composite double glazed main entrance door with full-length uPVC double glazed side panels and uPVC double glazed leaded stained glass window to front. Laminate flooring. Electric under floor heating. Plastered walls and ceiling. Part glazed door to
Shower Room
Leaded and stained glass uPVC double glazed window to front. Fitted suite in White comprising close couple WC with enclosed cistern and push button flush, hand wash basin with monobloc tap and shower cubicle with mixer shower. Tiled walls with Mosaic detailing. Tiled floor. Wall lighting. Plastered ceiling. Electric under floor heating and thermostat.
Inner Hallway
Quarter turn spindled and carpeted staircase with handrail to first floor. Under stairs store cupboard. Radiator. Laminate flooring. Plastered and coved ceiling. Part glazed door to kitchen. Glazed double doors with matching side panels to
Lounge
uPVC double glazed bow window to front. uPVC double glazed window to rear. Marble fireplace with cast-iron open fire. Laminate flooring. Two radiators. Plastered walls and ceiling. Coving. Wired for wall mounted television. Open square archway to
Sun Lounge
uPVC double glazed windows. uPVC double glazed French doors to garden. Plastered vaulted ceiling. Tiled floor. Radiator. Ceiling light.
Kitchen / Dining Room
Open plan providing indoor outdoor living. uPVC double glazed bow window to front. uPVC double glazed French doors to rear garden. Fitted vertical blinds. Plastered walls and ceiling. Coving. Inset ceiling spotlights to dining area. Door to cupboard housing gas meter, boiler and alarm control unit. Tiled floor. Fitted kitchen finished with gloss wood effect and Black matt doors. Granite and laminate worktops. Stainless steel sink bowl with monobloc tap and tiled splash back's. Integral microwave, oven, eye level grill and induction hob. Chimney style extractor hood. Plumbed for washing machine and dishwasher. Two radiators. Wall mounted electrical consumer unit. To the dining area there is a matching TV unit with wine rack, storage and shelving.
FIRST FLOOR
Gallery Landing
uPVC double glazed window to front. Balustrade and spindled. Fitted carpet. Plastered walls and ceiling. Loft access. Smoke alarm. Airing cupboard housing Worcester Combi gas central heating boiler.
Family Bathroom
uPVC double glazed window to side. Fitted three-piece bathroom suite comprising close coupled WC with push button flush, wall hand wash basin with monobloc tap and drawer unit and shower bath with monobloc tap and mixer shower with curved glass screen. Heated and illuminated vanity mirror. Panel radiator. Floor level LED motion sensor lighting. Tiled walls with mosaic detailing. Laminate flooring. Plastered ceiling. Extractor fan. Vertical wall mounted storage cabinet with gloss doors.
Bedroom 1
uPVC double glazed window to rear. Double wardrobe. Painted exposed floorboards. Plastered walls and ceiling. Radiator.
Bedroom 2
uPVC double glazed window to rear. Radiator. Plaster board ceiling. Fitted double wardrobe. Fitted carpet.
Bedroom 3
uPVC double glazed window to front. Radiator. Plastered walls and ceiling. Exposed painted floorboards.
Bedroom 4/Study
uPVC double glazed window to side. Plastered walls and ceiling. Inset ceiling spotlights. Fitted carpet.
EXTERIOR
The property occupies a mature corner plot siding onto footpath, woodland and river backing onto Llantrisant Road.
Front Garden
Double gated entrance with brick pillars and planters to block paved and decorative stone covered driveway for three cars. Fencing. Mature hedging, variety of shrubs and ornamental trees. Right hand block paved pathway to rear garden. Picket fence and gate providing access to front door, side garden and side pathway leading to
Rear Garden
Mature turfed rear garden. Paved patio areas. Pergola with mature wisteria and block built storage. Built in pond. External power points. Two wooden garden sheds and variety of ornamental shrubs and trees. Lantern light.
Mortgage Advice
PM Financial is the mortgage partner within the Peter Morgan Property Group. With a fully qualified team of experienced in-house mortgage advisors on hand to provide you with free, no obligation mortgage advice. Please feel free to contact us on option 1 option 1 or email us at (fees will apply on completion of the mortgage).
General Information
Please be advised that the local authority in this area can apply an additional premium to council tax payments for properties which are either used as a second home or unoccupied for a period of time.
Council TaxA payment made to your local authority in order to pay for local services like schools, libraries, and refuse collection. The amount you pay depends on the value of the property.Read more about council tax in our glossary page.
Band: F
Maelog Close, Pontyclun, Rhondda Cynon Taff. CF72 9AF
NEAREST STATIONS
Distances are straight line measurements from the centre of the postcode- Pontyclun Station0.2 miles
- Llanharan Station2.3 miles
- Pencoed Station4.8 miles
About the agent
**Welcome to Peter Morgan Group, South Wales' Premier Family-Run Estate Agency**
Founded on the principles of trust, expertise, and unparalleled customer service, Peter Morgan Group has been guiding homeowners and landlords through the intricacies of selling and letting properties with unmatched care and professionalism. Our roots run deep in the heart of South Wales, with well-established offices in Neath Port Talbot, Bridgend County, and Rhondda Cynon Taf, reflecting our unwavering co
Industry affiliations



Notes
Staying secure when looking for property
Ensure you're up to date with our latest advice on how to avoid fraud or scams when looking for property online.
Visit our security centre to find out moreDisclaimer - Property reference PRB10774. The information displayed about this property comprises a property advertisement. Rightmove.co.uk makes no warranty as to the accuracy or completeness of the advertisement or any linked or associated information, and Rightmove has no control over the content. This property advertisement does not constitute property particulars. The information is provided and maintained by Peter Morgan, Bridgend. Please contact the selling agent or developer directly to obtain any information which may be available under the terms of The Energy Performance of Buildings (Certificates and Inspections) (England and Wales) Regulations 2007 or the Home Report if in relation to a residential property in Scotland.
*This is the average speed from the provider with the fastest broadband package available at this postcode. The average speed displayed is based on the download speeds of at least 50% of customers at peak time (8pm to 10pm). Fibre/cable services at the postcode are subject to availability and may differ between properties within a postcode. Speeds can be affected by a range of technical and environmental factors. The speed at the property may be lower than that listed above. You can check the estimated speed and confirm availability to a property prior to purchasing on the broadband provider's website. Providers may increase charges. The information is provided and maintained by Decision Technologies Limited. **This is indicative only and based on a 2-person household with multiple devices and simultaneous usage. Broadband performance is affected by multiple factors including number of occupants and devices, simultaneous usage, router range etc. For more information speak to your broadband provider.
Map data ©OpenStreetMap contributors.




