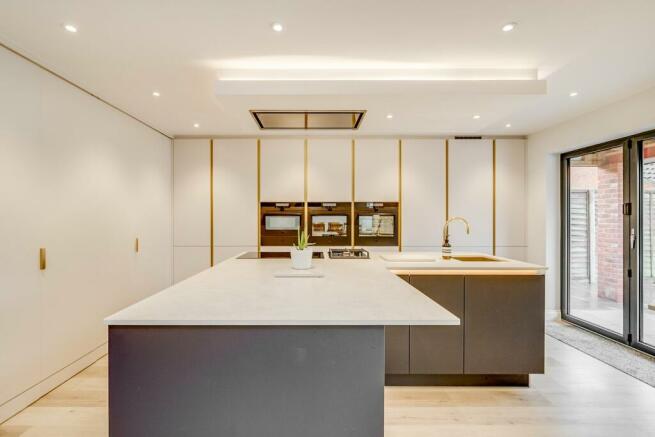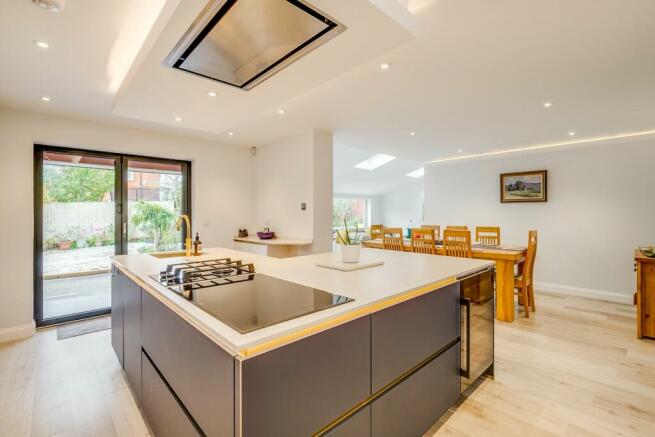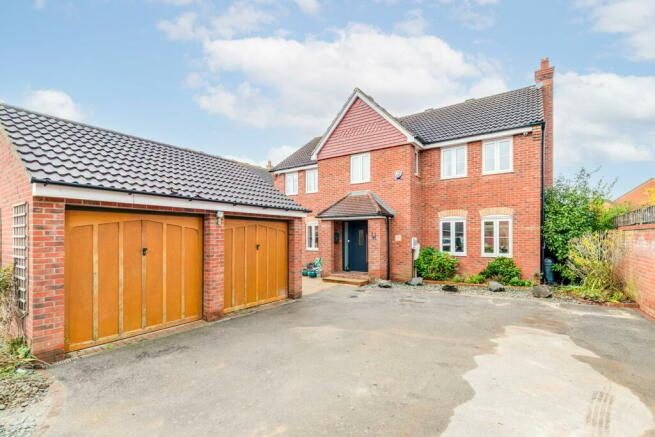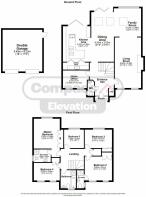
Spriggs Close, Clapham, Bedford, MK41
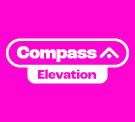
- PROPERTY TYPE
Detached
- BEDROOMS
5
- BATHROOMS
3
- SIZE
Ask agent
- TENUREDescribes how you own a property. There are different types of tenure - freehold, leasehold, and commonhold.Read more about tenure in our glossary page.
Freehold
Key features
- FIVE BEDROOM DETACHED HOME
- EXTENDED KITCHEN/DINING/FAMILY AREA
- BI-FOLD DOORS FROM KITCHEN & DINING AREA
- ELECTRIC VELUX WINDOWS WITH RAIN SENSOR
- TWO RECEPTION ROOMS
- MASTER BEDROOM & BEDROOM 2 WITH EN-SUITE
- DOUBLE GARAGE & PRIVATE DRIVEWAY
- SOUTH WEST FACING REAR GARDEN
- FULLY FITTED AEG APPLIANCES IN KITCHEN
- OFFERED WITH NO UPWARD CHAIN
Description
Nestled in the sought-after village of Clapham, Compass Elevation proudly present this exquisite five-bedroom executive home, meticulously extended and improved to an impeccable standard all offered with no upward chain.
Ground Floor:
As you step through the welcoming entrance hall, you are immediately struck by the sense of space that this property has to offer. To your left, a dedicated home office awaits, offering an ideal space for productivity. A convenient downstairs WC is also found off the entrance hall.
Home office: 11'3" (Max) x 7'7"
Continuing into the home, you'll find a generously sized living room that seamlessly opens up to a breath-taking kitchen/dining/family room. This space has been meticulously extended and modernized to the highest standard, designed to be the heart of the home.
Living Room: 21'10" x 11'5"
The kitchen is a chef's dream, featuring a large kitchen island with Dekton worktops, the kitchen boasts fully fitted AEG appliances, including an induction hob, 2-ring gas hob, hot tap, steam oven, conventional oven, microwave oven with a warming drawer, wine fridge, dishwasher, and fridge freezer. Hidden from view is a well-appointed utility room, accessible by folding doors, complete with a basin and plumbing for a washing machine and tumble dryer. The dining area is a light-filled oasis with bifold doors and electric Velux windows with rain sensors, creating an inviting atmosphere for culinary enthusiasts to cook for family & friends.
The family area, situated just off the dining and living room, benefits from large windows and Velux skylights, allowing ample natural light to flood through, creating an inviting and vibrant space. The kitchen/dining/family room seamlessly blends indoor and outdoor spaces, making it an ideal area for entertaining family and friends.
Kitchen Area: 15'4" x 11'"
Dining Area: 21'5" x 9'10"
Family Room: 12'3" x 11'5"
The downstairs of this home comes complete with underfloor heating throughout which can be controlled via a app on your smart phone.
Upstairs:
Ascending to the upper level, you'll find a master bedroom that boats fitted wardrobes and a private en-suite. Bedroom 2 also offers fitted wardrobes and an en-suite, providing privacy and convenience. Bedrooms 3 and 4 are generously proportioned and feature fitted wardrobes, ensuring storage is never an issue. Bedroom 5 is a spacious single room, perfect for guests or could be used as a second home office if required. Completing the upstairs is a well-appointed four-piece family bathroom and a large storage cupboard.
Master Bedroom: 12'8" x 11'5"
Bedroom 2: 9'11 x 11'10"
Bedroom 3: 7'11" x 11'10"
Bedroom 4: 7'4" x 11'2"
Bedroom 5: 7'6" x 8'7"
Exterior:
Externally, this property impresses with a private driveway comfortably accommodating parking for four cars and a double garage, offering ample space for vehicles and storage. The south west facing rear garden has been thoughtfully landscaped, featuring a new patio area and a recently laid seeded lawn.
This exceptional five-bedroom executive home is offered with no upward chain and is a true masterpiece of modern living, offering a superbly designed and beautifully appointed space for your family's enjoyment. Don't miss the opportunity to make this property your forever home. Contact Compass Elevation to arrange a viewing today!
DISCLAIMER:
Compass Elevation for themselves and for the vendors of the property, whose agents they are given notice that: (a) these particulars are produced in good faith, but are set out as a general guide only and do not constitute any part of a contract; (b) no person in the employment of Compass Elevation has any authority to make or give any representation or warranty whatsoever in relation to the property. These details are presented Subject to Contract and Without Prejudice as of October 2023.
Energy performance certificate - ask agent
Council TaxA payment made to your local authority in order to pay for local services like schools, libraries, and refuse collection. The amount you pay depends on the value of the property.Read more about council tax in our glossary page.
Band: F
Spriggs Close, Clapham, Bedford, MK41
NEAREST STATIONS
Distances are straight line measurements from the centre of the postcode- Bedford Station2.6 miles
- Bedford St. Johns Station3.3 miles
About the agent
RECENT FEEDBACK
"
Dear Grant and Liv
Myself and Lizzi would like to Say a huge thank you to both of you. From start to end you two have been amazing, and we are so very grateful.
Grant you made it very easy at the start when I was not sure and confident of the whole process of buying a house you sat me and Lizzi down and gave us his time to explain how it works, to both of us this played a big part in us choosing to buy a house on this d
Industry affiliations



Notes
Staying secure when looking for property
Ensure you're up to date with our latest advice on how to avoid fraud or scams when looking for property online.
Visit our security centre to find out moreDisclaimer - Property reference 26706029. The information displayed about this property comprises a property advertisement. Rightmove.co.uk makes no warranty as to the accuracy or completeness of the advertisement or any linked or associated information, and Rightmove has no control over the content. This property advertisement does not constitute property particulars. The information is provided and maintained by Compass Elevation, Bedford. Please contact the selling agent or developer directly to obtain any information which may be available under the terms of The Energy Performance of Buildings (Certificates and Inspections) (England and Wales) Regulations 2007 or the Home Report if in relation to a residential property in Scotland.
*This is the average speed from the provider with the fastest broadband package available at this postcode. The average speed displayed is based on the download speeds of at least 50% of customers at peak time (8pm to 10pm). Fibre/cable services at the postcode are subject to availability and may differ between properties within a postcode. Speeds can be affected by a range of technical and environmental factors. The speed at the property may be lower than that listed above. You can check the estimated speed and confirm availability to a property prior to purchasing on the broadband provider's website. Providers may increase charges. The information is provided and maintained by Decision Technologies Limited. **This is indicative only and based on a 2-person household with multiple devices and simultaneous usage. Broadband performance is affected by multiple factors including number of occupants and devices, simultaneous usage, router range etc. For more information speak to your broadband provider.
Map data ©OpenStreetMap contributors.
