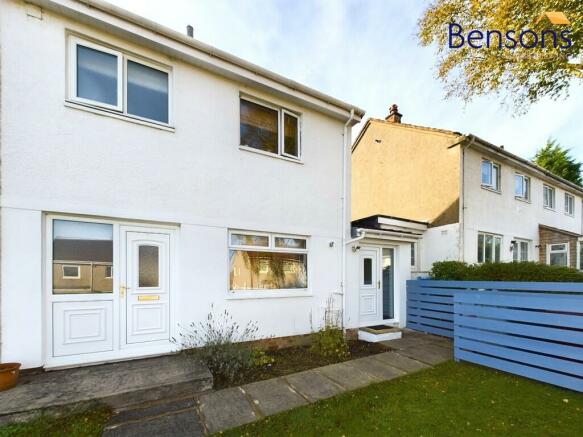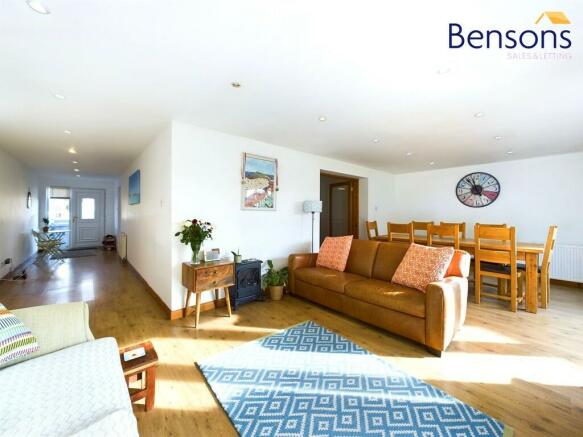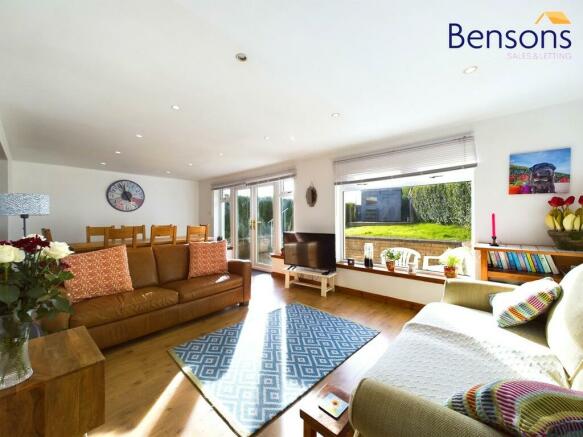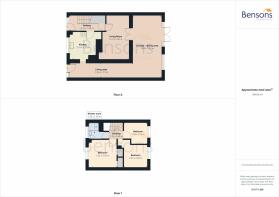
Naysmyth Bank, Murray

- PROPERTY TYPE
Semi-Detached
- BEDROOMS
3
- BATHROOMS
1
- SIZE
1,238 sq ft
115 sq m
- TENUREDescribes how you own a property. There are different types of tenure - freehold, leasehold, and commonhold.Read more about tenure in our glossary page.
Freehold
Key features
- Extended semi detached villa
- Prime locale by Town Centre
- Wrap around extension
- Lounge plus family room / dining room
- Kitchen to the front
- Shower room
- 3 bedrooms
- Gas CH & Double Glazing
- South facing rear gardens
Description
The property comprises spacious lounge, further public room / dining area / family area to rear, kitchen, shower room, 3 bedrooms and enclosed south facing rear garden.
Access to the property via upvc door which takes you in to the spacious downstairs hallway. Opaque glazed window. Access given to downstairs rooms and stairway leads to upstairs accommodation. Large store cupboard under the stair. Laminate flooring. Neutral decor.
The "original" lounge is accessed from the hallway. This room has ample space for free standing furniture including space for table and chairs. Neutral paint finish to walls and wooden flooring complete this room. Double doors lead through to dining area / family room which forms part of extension.
The well proportioned family area to the rear offers ample space which is currently being used as additional public room and dining area. Plenty of natural light flows into this room through the 3 double glazed windows and patio doors which look out onto the rear garden. Ample space here for free standing furniture including formal dining table and chairs. Neutral paint finish to walls and laminate flooring. Downlighters. Patio doors lead out onto rear garden. Additional part of the extension leads through to the kitchen area. Laminate flooring, neutral decor and downlighters continues through from family room. Further upvc door gives access to front of property.
The kitchen has a good range of wall and floor mounted units along with complimentary worktops. Free standing electric cooker along with space for washing machine and fridge freezer. These may be included in the sale. Please ask for further details. In-built shelved area. The properties bolier is located here. Laminate flooring and neutral decor complete this room. Large double glazed window overlooks the properties front gardens. Access given to the rear gardens from here via upvc door.
On the upper level are three bedrooms and shower room.
The upper landing gives access to all upstairs accommodation. Loft access here also.
The master bedroom sits to the front of the property and offers ample space for furniture. There are two in-built store cupboards here. Large double glazed window overlooks front gardens. Laminate flooring and painted walls. Bedrooms two and three sit to the rear. Both have double glazed windows, paint finish to walls and laminate flooring.
The shower room consists of white lowflush WC, wash hand basin and electric shower. Wet wall finish to walls with paint finish to remaining walls. Vinyl flooring. Opaque double glazed window.
Internally the property benefits from gas central heating, double glazing and excellent living space.
A feature of the property is the enclosed rear garden which is south facing. Large decked area as you enter rear garden from family room with lawn area and additional decked area at the bottom of the garden. Rear gate access. Shed included. This would be an ideal outdoor sunny space for families. There is an additional garden to the front of the property.
Room dimensions ( at widest points)
Living room 3.2m x 5.3m
Lounge / Dining area 3.5m x 7.3m
Kitchen 3.2m x 3.2m
Living area 7.3m x 1.8m
Bedroom 1 3.3m x 3.3m
Bedroom 2 2.9m x 2.7m
Bedroom 3 2.7m 2.5m
Shower room 2m x 1.3m
Energy performance certificate - ask agent
Council TaxA payment made to your local authority in order to pay for local services like schools, libraries, and refuse collection. The amount you pay depends on the value of the property.Read more about council tax in our glossary page.
Ask agent
Naysmyth Bank, Murray
NEAREST STATIONS
Distances are straight line measurements from the centre of the postcode- East Kilbride Station0.7 miles
- Hairmyres Station1.8 miles
- Thorntonhall Station3.1 miles
About the agent
Bensons Estate Agents, East Kilbride
Elizabeth Court, 4 Stuart Street, East Kilbride, Glasgow, G74 4NG

Established for over 25 years, Bensons Estate Agents has grown to become a major independent local estate agency, providing a wealth of knowledge and excellent service at highly competitive fees.
We offer a tailor-made service with a choice of sales packages to suit all budgets, and by utilising the latest technology along with an excellent buyer database, we can ensure maximum exposure of your property to the market. Our branch network covers both North and South Lanarkshire, the Great
Industry affiliations



Notes
Staying secure when looking for property
Ensure you're up to date with our latest advice on how to avoid fraud or scams when looking for property online.
Visit our security centre to find out moreDisclaimer - Property reference 103470000641. The information displayed about this property comprises a property advertisement. Rightmove.co.uk makes no warranty as to the accuracy or completeness of the advertisement or any linked or associated information, and Rightmove has no control over the content. This property advertisement does not constitute property particulars. The information is provided and maintained by Bensons Estate Agents, East Kilbride. Please contact the selling agent or developer directly to obtain any information which may be available under the terms of The Energy Performance of Buildings (Certificates and Inspections) (England and Wales) Regulations 2007 or the Home Report if in relation to a residential property in Scotland.
*This is the average speed from the provider with the fastest broadband package available at this postcode. The average speed displayed is based on the download speeds of at least 50% of customers at peak time (8pm to 10pm). Fibre/cable services at the postcode are subject to availability and may differ between properties within a postcode. Speeds can be affected by a range of technical and environmental factors. The speed at the property may be lower than that listed above. You can check the estimated speed and confirm availability to a property prior to purchasing on the broadband provider's website. Providers may increase charges. The information is provided and maintained by Decision Technologies Limited.
**This is indicative only and based on a 2-person household with multiple devices and simultaneous usage. Broadband performance is affected by multiple factors including number of occupants and devices, simultaneous usage, router range etc. For more information speak to your broadband provider.
Map data ©OpenStreetMap contributors.





