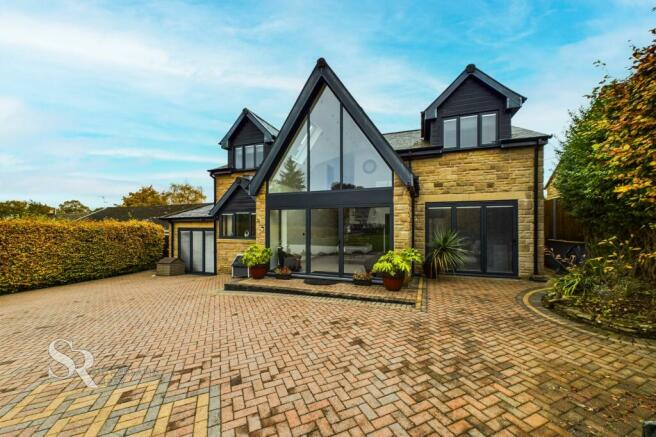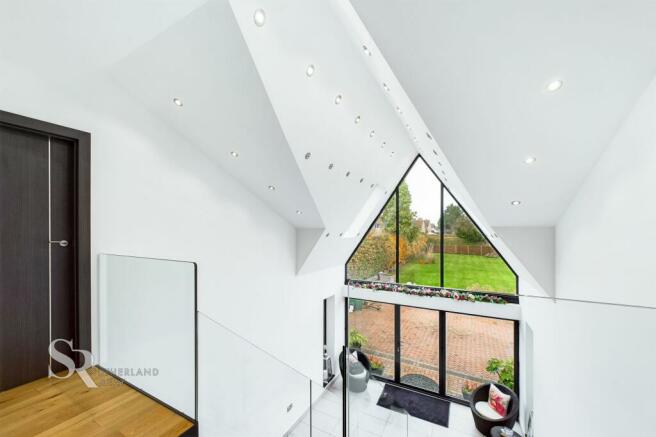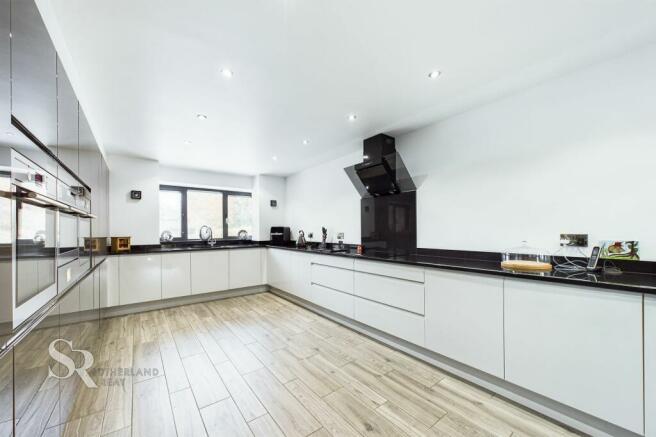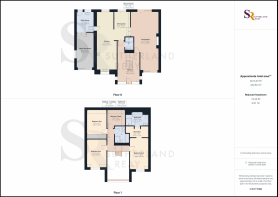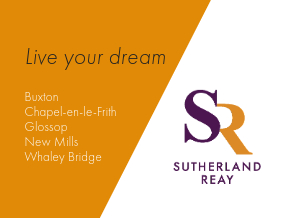
Horderns Lane, Chapel-En-Le-Frith, SK23

- PROPERTY TYPE
Detached
- BEDROOMS
4
- BATHROOMS
3
- SIZE
2,982 sq ft
277 sq m
- TENUREDescribes how you own a property. There are different types of tenure - freehold, leasehold, and commonhold.Read more about tenure in our glossary page.
Freehold
Key features
- Triple Volume Entrance Hall
- Modern Freehold Property with A-frame Glass Facade
- Four Bedrooms
- Three Bathrooms (One En-Suite)
- Extensive Reception Areas
- Quality Fixtures and Fittings Throughout
- Attractive Front and Back Garden Appeal
Description
No expense has been spared with the quality fixtures and fittings found throughout the property, ensuring a high standard of living. The attractive front and back garden appeal further adds to the overall charm of this property, providing a peaceful sanctuary that can be enjoyed all year round. With an EPC rating of B, this home is also energy efficient, keeping utility costs low and minimising your carbon footprint.
The spacious and private outside area is paved with natural stone, providing an elegant and low-maintenance setting for outdoor gatherings or simply enjoying a peaceful evening. Accessible from both the living room and the utility room, this area seamlessly blends the indoor and outdoor living, allowing for effortless entertaining and relaxation.
The front garden area is equally inviting, boasting a long driveway with ample parking for multiple vehicles. Lush hedges on either side of the garden create a sense of privacy, while a combination of lawn and well-maintained greenery adds a touch of beauty to the surroundings. For added convenience, double gates on the driveway further enhance privacy and security, ensuring a peaceful and secluded atmosphere.
With ample on-drive parking, you never have to worry about finding a space for your vehicles or guests. Whether you are looking to enjoy the tranquillity of your own private retreat or entertain friends and family in style, this property presents an enticing opportunity to own a home that combines modern luxuries with a delightful outdoor space.
In summary, this modern freehold property offers a rare combination of contemporary design, quality finishes, and a delightful outdoor space that is sure to impress even the most discerning buyer. Don't miss the chance to make this stunning property your own and experience a truly exceptional lifestyle. Book a viewing today!
EPC Rating: B
Bedroom
A spacious room with wood flooring. Vaulted ceiling with energy efficient downlights. Front aspect uPVC window with integral blinds and roller blind. Built-in wardrobes with mirror sliding doors. Solid composite door. Central heating.
Bedroom 2
Another spacious room with wood flooring. Vaulted ceiling with energy efficient downlights. Velux ceiling light with blackout roller blind. Built-in wardrobes with mood lights installed along the wardrobe doors. Solid composite door. Central heating.
Bedroom 3
Smaller double room, currently used as an office space with wood flooring. Vaulted ceiling with energy efficient downlights. Velux ceiling light with blockout roller blind. Solid composite door. Central heating.
Bathroom
Bespoke floor to ceiling tiles. Energy efficient downlights. Floating vanity with illuminated mirror which has a built-in shaver socket. Walk-in shower with shower glass panels. Heated towel rail and underfloor heating. Solid composite door with frosted glass lite.
Bedroom 4
Spacious en-suite bedroom with wood flooring. Vaulted ceilings and energy efficient downlights. A front aspect uPVC window with integral blind. Bespoke wallpaper on feature wall. Walk-through dressing area with built-in wardrobes. The wardrobes with recessed moodlighting to the front edge of the wardrobe doors. Solid composite door. Central heating.
En Suite
En-suite bathroom with floor to ceiling tiles. Vaulted ceiling with energy efficient downlights. Velux ceiling lights and blackout blinds. Free standing oval shaped bath. Walk-in shower with shower glass. A floating vanity with backlit bathroom mirror with integrated clock feature and shaver socket. Heated towel rail and underfloor heating. Solid composite door with frosted glass lite.
Entrance Hall
An impressive triple volume entrance hall with multidimensional vaulted ceiling and A-framed glass facade to the front of the house. Energy efficient downlights and coloured mood lighting. A steal and tile spine staircase with glass balustrades a stunning focal point. Additionally, side aspect widows and Velux ceiling windows ensure a flood of natural light in the space. Underfloor heating.
Shower Room
Downstairs shower room with floor to wall tiles. A walk-in shower with shower glass. A high gloss floating vanity. Heated towel rail and underfloor heating. Sold composite door.
Kitchen
A large open space with modern high gloss wall and base units for storage. A tiled floor. Granite counter tops including a breakfast bar area and a stand alone kitchen island incorporating storage and sitting area. Integrated appliances include eye level ovens, microwave oven, plate warming drawer, dishwasher, fridge, freezer, induction stove top and extractor fan. A uPVC window to the front and rear aspect. The rear aspect wall with bespoke wallpaper creating a stunning feature wall. Central and underfloor heating.
Dining Room
Doorway from the entrance hall with solid composite doors and tile flooring. Open plan to the kitchen area with a rear aspect uPVC window. Bespoke wallpaper as a feature wall. Doorway with solid composite doors to the living room. Central and underfloor heating.
Living Room
A spacious open plan room with tile flooring. Solid composite doors from the entrance hall and the dining room. Glass slider doors with integrated blinds to the front and rear aspect of the the room. Energy efficient downlights. A multifuel burner as feature with black stone surround and black granite floor slab. Bespoke wallpaper as feature wall across the length of the room. Central and underfloor heating.
Utility Room
A bright room with tile flooring. A rear aspect uPVC window and door with glass lite to garden. Built-in cupboards for storage and space for two under counter appliances. A solid composite door with frosted glass lite to the kitchen and double composite doors with frosted glass lite to the work room. Central and underfloor heating.
Work/Play Room
Double composite doors with frosted glass lite from the utility room. uPVC bi-fold doors to front aspect of the house and uPVC window to the side aspect. The room has built-in pet wash station. Central and underfloor heating.
Rear Garden
Spacious and private area with all natural stone paving. The area has access from the living room and the utility room.
Front Garden
An attractive front garden area with a long driveway and ample parking. Combination of lawn and lush hedges on either side of the garden creating a lovely and private area. Double gates on drive for additional privacy.
Parking - Driveway
Ample on drive parking.
Energy performance certificate - ask agent
Council TaxA payment made to your local authority in order to pay for local services like schools, libraries, and refuse collection. The amount you pay depends on the value of the property.Read more about council tax in our glossary page.
Band: F
Horderns Lane, Chapel-En-Le-Frith, SK23
NEAREST STATIONS
Distances are straight line measurements from the centre of the postcode- Chapel-en-le-Frith Station0.5 miles
- Chinley Station1.8 miles
- Dove Holes Station1.7 miles
About the agent
Sutherland Reay, Chapel-en-le-Frith
Ashby House, 17-19 Market Street, Chapel-en-le-Frith, High Peak, SK23 0HP

Formed in 2010, we are now firmly established as the High Peak's most successful agent.
Company ProfileWith prominent high street offices in Chapel-en-le-Frith and New Mills we're perfectly positioned to cover the entire High Peak and A6 corridor from Buxton to Stockport! We pride ourselves in the fact that much of our business comes from referrals, recommendations and repeat business from our previous clien
Notes
Staying secure when looking for property
Ensure you're up to date with our latest advice on how to avoid fraud or scams when looking for property online.
Visit our security centre to find out moreDisclaimer - Property reference 253914f3-5d30-479e-bf37-d36d7dd2f66a. The information displayed about this property comprises a property advertisement. Rightmove.co.uk makes no warranty as to the accuracy or completeness of the advertisement or any linked or associated information, and Rightmove has no control over the content. This property advertisement does not constitute property particulars. The information is provided and maintained by Sutherland Reay, Chapel-en-le-Frith. Please contact the selling agent or developer directly to obtain any information which may be available under the terms of The Energy Performance of Buildings (Certificates and Inspections) (England and Wales) Regulations 2007 or the Home Report if in relation to a residential property in Scotland.
*This is the average speed from the provider with the fastest broadband package available at this postcode. The average speed displayed is based on the download speeds of at least 50% of customers at peak time (8pm to 10pm). Fibre/cable services at the postcode are subject to availability and may differ between properties within a postcode. Speeds can be affected by a range of technical and environmental factors. The speed at the property may be lower than that listed above. You can check the estimated speed and confirm availability to a property prior to purchasing on the broadband provider's website. Providers may increase charges. The information is provided and maintained by Decision Technologies Limited.
**This is indicative only and based on a 2-person household with multiple devices and simultaneous usage. Broadband performance is affected by multiple factors including number of occupants and devices, simultaneous usage, router range etc. For more information speak to your broadband provider.
Map data ©OpenStreetMap contributors.
