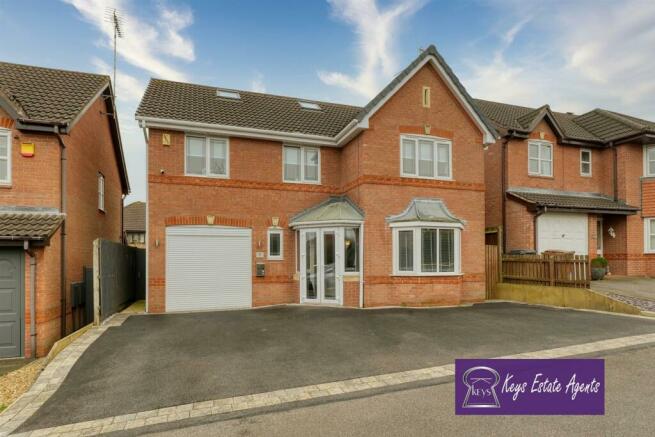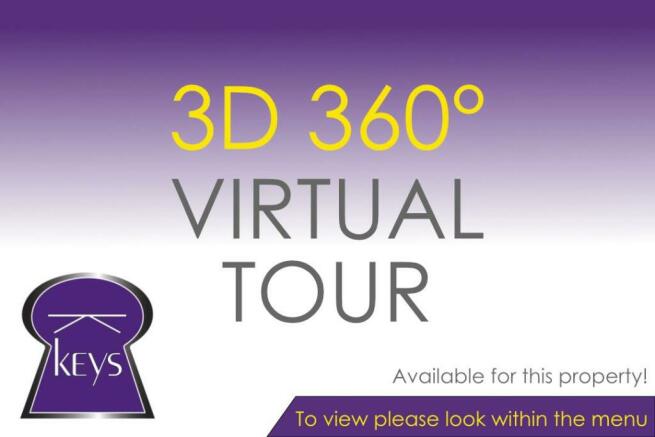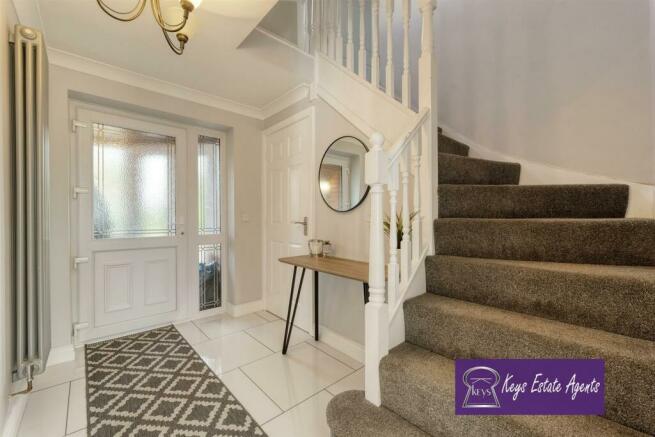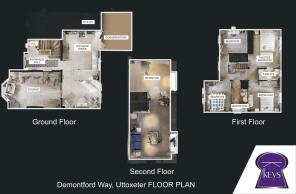
Demontfort Way, Uttoxeter

- PROPERTY TYPE
Detached
- BEDROOMS
5
- BATHROOMS
3
- SIZE
Ask agent
- TENUREDescribes how you own a property. There are different types of tenure - freehold, leasehold, and commonhold.Read more about tenure in our glossary page.
Freehold
Description
* Highly Sought After Location
* Walking Distance to Town Centre
* Double Width Drive & Garage
* Additional Second Floor Space
* NO UPWARDS CHAIN
Accommodation -
Description - Keys are delighted to present this MODERNISED and IMMACULATELY PRESENTED FIVE bedroom Detached family home, located in an established CUL-DE-SAC, on a popular and sought after residential estate in Uttoxeter. Located towards the edge of town but still within easy walking distance to the town centre and its wide range of amenities which include several supermarkets and independent shops, public houses and restaurants, coffee houses and bars, train station, schools, doctors, multi-screen cinema and a modern leisure centre.
This home has the benefit of being fully uPVC double glazed throughout and gas centrally heated. In brief the property comprises, hallway, living room, open plan kitchen and dining area, utility, cloakroom and to the first floor four bedrooms with master en-suite and separate bathroom with stairs form the first floor leading to a second floor bedroom. Outside is a drive providing off road parking leading to a garages. Gardens to the front and rear. No Upwards Chain
Ground Floor -
Entrance Porch - UPVC French doors lead in to an porch with an uPVC double glazed exterior door leading into the entrance hall
Entrance Hall - Spacious entrance hall with coving to the ceiling, vertical radiator, ceiling light point, ceramic tiled flooring,dog leg staircase rising up to the first floor landing, mains alarm system unit, smoke alarm.
Lounge - 5.5m x 3.4m (18'0" x 11'1") - Feature entertainment wall, ceiling and wall light points, coving, wooden flooring, uPVC double glazed bay window with front aspect
Open Plan Kitchen Diner - 7.2m x 4.2m (23'7" x 13'9") - Fitted with a matching range of base and eye level units with co- ordinating worktop space over, belfast sink with mixer tap, integrated dishwasher, built in drinks cooler, fitted eye level electric fan assisted oven with fitted microwave above, built-in four ring induction hob with extractor hood and splashback, integrated fridge and separate freezer. Recessed lighting and ceiling light points, three radiators, uPVC double glazed french doors leading to outside garden space, uPVC double glazed window to rear, high gloss ceramic tiled flooring extending through to the conservatory.
Utility - 2.5m x 1.6m (8'2" x 5'2") - Fitted with a matching range of base and eye level units with worktop space over, stainless steel sink with mixer tap, plumbing for washing machine, gas central heating boiler, space for tumble dryer, radiator, high gloss ceramic tiled flooring, external upvc door leading to garden
Conservatory - Large double glazed conservatory with high gloss ceramic tiled flooring, ceiling light point, radiator, double doors leading to the garden
Cloakroom - 2m x 0.9m (6'6" x 2'11") - Opaque double glazed window to front, two piece suite comprising, wash hand basin with vanity unit and close coupled WC, part wall tiled, radiator, ceramic tiled flooring
First Floor -
Stairs & Landing - Ceiling light point, radiator, uPVC double glazed window, stairs to second floor
Master Bedroom - 4.1m x 3.5m (13'5" x 11'5") - Fitted wardrobes, ceiling light point, radiator, uPVC double glazed window, door to ensuite shower room
Ensuite - Fitted with a two piece suite comprises wash hand basin & low level w.c. Ceiling light point, radiator, part wall tiled, laminate wood effect flooring uPVC double glazed window
Bedroom Two (Rear) - 3.5m x 3.4m (11'5" x 11'1") - Ceiling light point, radiator, uPVC double glazed window
Bedroom Three (Front) - 3.4mx 2.9m (11'1"x 9'6") - Ceiling light point, radiator, uPVC double glazed window
Bedroom Four (Rear) - 3m x 2.5m (9'10" x 8'2") - Ceiling light point, radiator, uPVC double glazed window
Bathroom - Fitted with a three piece contemporary bathroom suite comprises panelled 'P' shaped bath with over bath shower and shower screen, wash hand basin set in vanity unit, low level w.c. Ceiling light point, part wall tiled, radiator, uPVC double glazed window
Second Floor -
Bedroom Five - 8.5m x 3.6m (27'10" x 11'9") - Excellent additional bedroom. Recessed lighting, radiator, under eaves storage area, velux window and uPVC double glazed window
Outside - Outside to the rear is paved patio provides an ideal entertaining area enjoying a degree of privacy leading to the garden which is mainly laid to lawn with plumb slate borders, and area suitable for a jacuzzi and childs trampoline.
To the front is a tarmac drive providing ample parking and leading to a garage with an up and over door power and lighting.
General Information - Viewings - Strictly by appointment with the selling agents Keys Estate Agents - call
Valuation - Do you have a property to sell? if so Keys Estate Agents can offer a free valuation, call
Services
We believe all are available.
Tenure
Assumed to be freehold.
Offer Procedure
All offers should be made directly to Keys Estate Agents and should be made before contacting the bank, building society or solicitor as any delay may result in a sale being agreed to another party and survey/legal fees being unnecessarily incurred.
In compliance with the Estate Agents Order 1991 we are obliged to check into a purchaser’s financial situation to qualify an offer and financial arrangements. If you are making a cash offer which is not subject to the sale of a property written confirmation of the availability of funds will be required to qualify your offer.
The agent has not tested any of the equipment, fixtures, fittings or services and so can not verify that they are in working order or fit for their purpose. Legal documents have not been checked by the agents to verify tenure of the property.
Subject to contract. Vacant possession on completion.
Mortgages - If you are seeking a mortgage for a property or require Independent Financial Advice we can provide a free quotation
. -
Brochures
Demontfort Way, UttoxeterBrochureCouncil TaxA payment made to your local authority in order to pay for local services like schools, libraries, and refuse collection. The amount you pay depends on the value of the property.Read more about council tax in our glossary page.
Band: D
Demontfort Way, Uttoxeter
NEAREST STATIONS
Distances are straight line measurements from the centre of the postcode- Uttoxeter Station0.6 miles
About the agent
Keys Estate Agents are a Local Independent Estate Agents specialising in Residential Sales and Lettings, established in 2003 and opened the first branch in Blythe Bridge and now have our latest flagship branch, Chimney's House Warner Street Hanley Stoke-On-Trent
Notes
Staying secure when looking for property
Ensure you're up to date with our latest advice on how to avoid fraud or scams when looking for property online.
Visit our security centre to find out moreDisclaimer - Property reference 32704351. The information displayed about this property comprises a property advertisement. Rightmove.co.uk makes no warranty as to the accuracy or completeness of the advertisement or any linked or associated information, and Rightmove has no control over the content. This property advertisement does not constitute property particulars. The information is provided and maintained by Keys Estate Agents, Stoke-On-Trent. Please contact the selling agent or developer directly to obtain any information which may be available under the terms of The Energy Performance of Buildings (Certificates and Inspections) (England and Wales) Regulations 2007 or the Home Report if in relation to a residential property in Scotland.
*This is the average speed from the provider with the fastest broadband package available at this postcode. The average speed displayed is based on the download speeds of at least 50% of customers at peak time (8pm to 10pm). Fibre/cable services at the postcode are subject to availability and may differ between properties within a postcode. Speeds can be affected by a range of technical and environmental factors. The speed at the property may be lower than that listed above. You can check the estimated speed and confirm availability to a property prior to purchasing on the broadband provider's website. Providers may increase charges. The information is provided and maintained by Decision Technologies Limited.
**This is indicative only and based on a 2-person household with multiple devices and simultaneous usage. Broadband performance is affected by multiple factors including number of occupants and devices, simultaneous usage, router range etc. For more information speak to your broadband provider.
Map data ©OpenStreetMap contributors.





