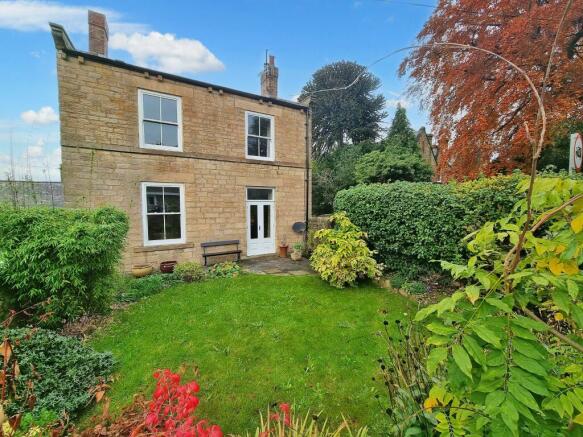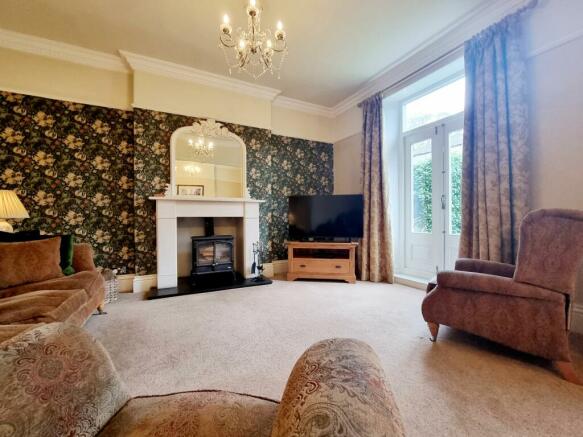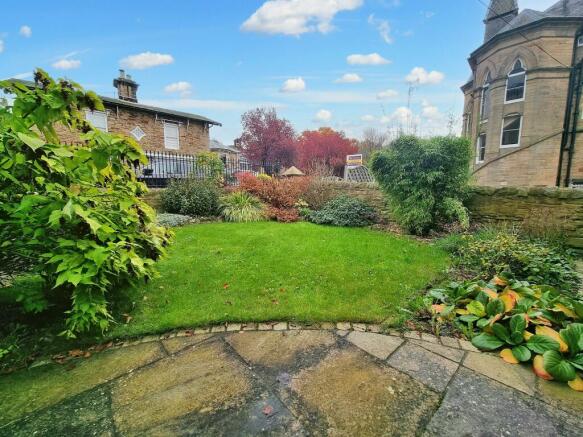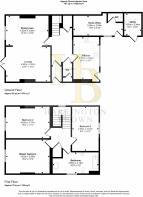The Poplars, Shotley Bridge

- PROPERTY TYPE
Detached
- BEDROOMS
3
- BATHROOMS
3
- SIZE
Ask agent
- TENUREDescribes how you own a property. There are different types of tenure - freehold, leasehold, and commonhold.Read more about tenure in our glossary page.
Freehold
Key features
- Period Features
- High Ceilings
- Log Burner
- Luxury bathroom
- Garden
- Garage
Description
This elegant home is bursting with period charm and sophistication and enjoys a picturesque garden to the front, and an enclosed private courtyard to the rear. This property also has the benefit of a garage and has been tastefully and sympathetically renovated by the current owners.
As you approach the property, you will likely be impressed by its beautiful frontage. The well-kept garden with wrought iron railings, lawn and abundant borders set the tone. As you enter the property, you initially step into an elegant vestibule which boasts a beautiful internal door, with stained glass inserts, which helps carry the light through to the generous hallway.
The traditional hallway is laid with beautiful parquet flooring. The traditional staircase is lined with a beautiful period spindled balustrade, and a stair runner sits centrally on the stairs, with ornate brass carpet rods. A picture window sits midway up the 'U' shaped stairs, allowing a warm glow to fill the space, in addition, there is also a skylight which helps to light the hall and landing below. There is also a handy understairs storage cupboard.
The lounge/diner is a generous space that offers versatility to any prospective purchaser. The rooms benefit from traditional coving and ceiling roses. The room is centred by an elegant statement log burning stove, set within a solid mantle and surround. Timber French doors open up to the front garden, creating a natural flow to the outside space.
The kitchen comprises cream shaker wall and base units, and a Belfast sink. The flooring is laid with tiles and there is a decorative, exposed stone, inglenook fireplace. A door leads to the courtyard garden to the rear, which features a traditional ornamental hedge and a low-maintenance sitting area, laid with gravel. Doors lead to the versatile home office room with its own W.C. facilities, and a utility room, with power and lighting, for housing your white good appliances.
Beyond the gate to the rear, there is access to the garage which is accessed via the manual up-and-over door. In the garage, you will find lighting and power.
On the first floor, you will find a generous landing which is complimented by the period décor and features. Doors lead off to the bedrooms and family bathroom, and there is access to a generous storage cupboard.
The Master bedroom faces out to the front of the property, and is a bright and airy space, benefitting from exposed original flooring, and a statement decorative cast iron fireplace. There is statement wallpaper which leans into the Victorian character of this home, which is further echoed in the panelled doors, picture rails, and column radiators, that can be found here.
The second and third bedrooms are also both generous doubles, which makes this property potentially perfect for families.
The family bathroom contains a fashionable suite which comprises a sink mounted on a vanity basin, a close-coupled toilet, a free-standing bath with a tiled splashback, and a walk-in shower with dual shower heads. The traditional themes are continued in the column radiator and the herringbone Amtico flooring.
Overall, this property is the perfect blend of Victorian elegance and cosy cottage charm, set within the Shotley Bridge Conservation Area.
Early viewing comes highly recommended to appreciate both the quality and size of the accommodation on offer, in addition to the beautiful village setting.
Council Tax Band: E
Tenure: Freehold
Vestibule
Entrance Hall
Dining Room
3.28m x 4.52m
Lounge
3.65m x 4.69m
Kitchen
4.59m x 2.73m
Outside
Office
2.08m x 5.26m
WC
Utility
FIRST FLOOR:
Landing
Master bedroom
3.59m x 4.63m
Bedroom 2
3.35m x 4.64m
Bedroom 3
4.63m x 2.89m
Bathroom
2.19m x 4.88m
Externally
Courtyard
Garage
Front Garden
- COUNCIL TAXA payment made to your local authority in order to pay for local services like schools, libraries, and refuse collection. The amount you pay depends on the value of the property.Read more about council Tax in our glossary page.
- Band: E
- PARKINGDetails of how and where vehicles can be parked, and any associated costs.Read more about parking in our glossary page.
- Off street
- GARDENA property has access to an outdoor space, which could be private or shared.
- Private garden
- ACCESSIBILITYHow a property has been adapted to meet the needs of vulnerable or disabled individuals.Read more about accessibility in our glossary page.
- Ask agent
The Poplars, Shotley Bridge
NEAREST STATIONS
Distances are straight line measurements from the centre of the postcode- Stocksfield Station5.7 miles
About the agent
Our small team are dedicated to offering the very highest level of service in the Property Sales & Letting market with focus on first class customer experience and satisfaction.
Selling or buying a home is one of the most important decisions you make, Harrington Brown is here to guide you through the process step by step and make it as stress free as possible for you.
Our small team are dedicated to offering the very highest level of service in the Property Sales & Letting market
Industry affiliations


Notes
Staying secure when looking for property
Ensure you're up to date with our latest advice on how to avoid fraud or scams when looking for property online.
Visit our security centre to find out moreDisclaimer - Property reference RS0235. The information displayed about this property comprises a property advertisement. Rightmove.co.uk makes no warranty as to the accuracy or completeness of the advertisement or any linked or associated information, and Rightmove has no control over the content. This property advertisement does not constitute property particulars. The information is provided and maintained by Harrington Brown Property Ltd, Shotley Bridge. Please contact the selling agent or developer directly to obtain any information which may be available under the terms of The Energy Performance of Buildings (Certificates and Inspections) (England and Wales) Regulations 2007 or the Home Report if in relation to a residential property in Scotland.
*This is the average speed from the provider with the fastest broadband package available at this postcode. The average speed displayed is based on the download speeds of at least 50% of customers at peak time (8pm to 10pm). Fibre/cable services at the postcode are subject to availability and may differ between properties within a postcode. Speeds can be affected by a range of technical and environmental factors. The speed at the property may be lower than that listed above. You can check the estimated speed and confirm availability to a property prior to purchasing on the broadband provider's website. Providers may increase charges. The information is provided and maintained by Decision Technologies Limited. **This is indicative only and based on a 2-person household with multiple devices and simultaneous usage. Broadband performance is affected by multiple factors including number of occupants and devices, simultaneous usage, router range etc. For more information speak to your broadband provider.
Map data ©OpenStreetMap contributors.




