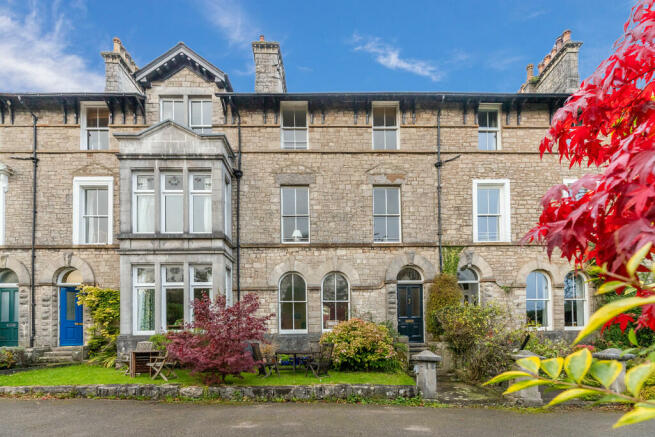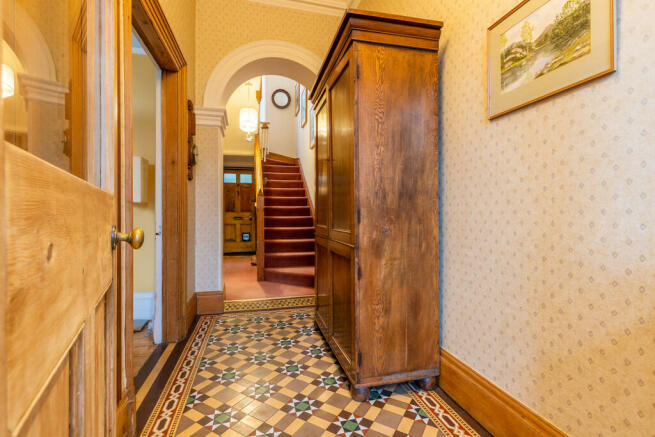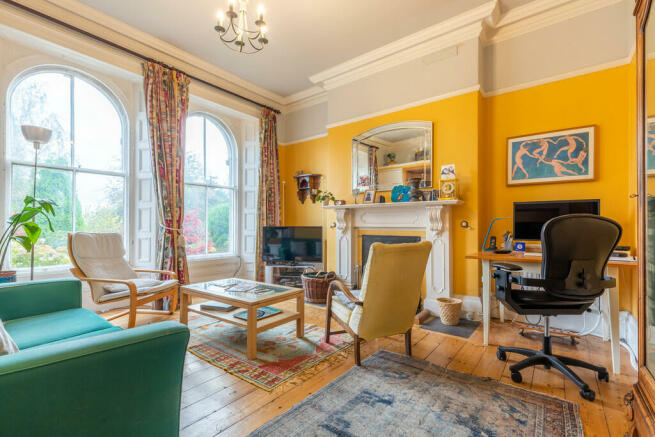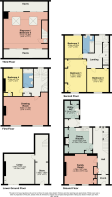3 Bankfield, Kendal, Cumbria, LA9 5DR

- PROPERTY TYPE
Terraced
- BEDROOMS
5
- BATHROOMS
2
- SIZE
Ask agent
- TENUREDescribes how you own a property. There are different types of tenure - freehold, leasehold, and commonhold.Read more about tenure in our glossary page.
Freehold
Key features
- Late Victorian terraced home
- Splendid drawing room & front sitting room
- Breakfast kitchen with AGA & utility room
- Five double bedrooms
- Two bathrooms
- Large detached garage
- Off-road parking with electric car charging point
- Beautiful views over Kendal & fields beyond
- Walking distance for Kendal town centre
- Superfast broadband speed up to 1000 Mbps
Description
There is parking for two cars immediately to the front of the property together with a discreet terraced and lawned garden. With an enclosed courtyard yard to the rear with steps that lead up to the garage that fronts Greenside along with two useful stone and slate stores. Don't miss the opportunity to make this period home your own, contact us today to arrange an early viewing.
Location: From Kendal Town Hall proceed up Allhallows Lane, onto Beast Banks and Greenside. Turn left into Bankfield Road then right onto Brigsteer Road and then immediately turn right into the driveway for Bankfield. Continue to the top and bear left to find number 3 the second on your right of this delightful terrace.
Note:
Westmorland & Furness Council operates a residents parking scheme where each property is entitled to two free permits for parking in the local vicinity.
Property Overview: Situated within walking distance of Kendal town centre, this splendid late Victorian townhouse is a magnificent example of true period style and character. It offers extensive living space, making it an ideal family home that boasts five generously-sized double bedrooms, excluding elegance with their high ceilings, plaster cornicing's, and large windows that flood the rooms with natural light.
Laid out over four floors, the property offers endless possibilities for the new owners to improve and update. The layout is generous and well balanced with a sitting room, breakfast kitchen, utility and cloakroom on the ground floor and a large cellar room to the lower ground floor. Upstairs, on the first floor is a magnificent drawing room with marble fireplace, bedroom four and a bathroom. There are a further three bedrooms on the second floor and a fifth bedroom/playroom on the third floor. Outside are gardens to the front and rear including a courtyard garden with steps that lead up to the garage.
Stepping into the vestibule entrance with its original tiled flooring that runs into the hallway, where the original pitch pine staircase rises to the first floor and where a deep double cupboard provides space for coats and shoes.
A concealed flight of stairs to the rear of the hall leads down to the lower ground floor; where you will find a store room perfect for wine and a large cellar room with window to the front, flagged floor and central stone work surface supported on brick pillars.
Back upstairs the front sitting room is a charming space with views of the front garden from the two original arched sash windows. It features a cosy multi-fuel wood burner on a tiled hearth, a built-in shelved cupboard, and a display alcove. Period features like the ceiling rose, plaster cornicing, and a picture rail add elegance to the room.
The breakfast kitchen is equipped with a range of pitch pine wall, base, and drawer units with complementary working surfaces that feature an inset stainless-steel sink with a half bowl and drainer. With part-tiled walls and tiled flooring. A gas-fired AGA takes centre stage, set within a tiled recess with convenient pan shelves on either side. Original stripped pine shelved cupboards add to the kitchen's character and storage options and a large sash window provides a pleasant view out to the rear courtyard.
The adjoining utility room opens to the courtyard and is a practical space with plumbing for a washing machine and ample room for a tumble dryer and freezer. Just off the utility is a cloakroom with WC and wash hand basin.
Ascending the staircase to the first floor is a spacious split-level landing and the splendid full-length Westmorland stained glass arched window to the rear.
The drawing room is spacious, having two full height sash windows enjoying views over Kendal to distant fells. Its centrepiece is an original marble fireplace with a tiled inset and hearth, and deep plaster cornicing and picture rails complete the room.
On this floor you will find bedroom four that overlooks the rear courtyard. A built-in shelved airing cupboard houses the hot water cylinder and offers high-level deep storage cupboards.
The first-floor bathroom has a three piece suite comprising of; a small bath with shower over, pedestal wash hand basin and W.C.
Up to the spacious second-floor landing with the full-length Westmorland stained glass arched window and a useful under stairs cupboard.
To the front, is the main bedroom with views over Kendal and beyond. Furnished with a range of built-in panelled wardrobes, including top cupboards for ample storage space.
Bedrooms three and four are both double bedrooms with views over the front and rear gardens, with bedroom three having a built-in cupboard.
A second bathroom comprises a three-piece suite with a panel bath with shower over, pedestal wash hand basin and W.C.
From the landing there is a further stairway which leads up to a separate W.C.
Bedroom five is then found on the top perfect as a playroom/studio or 'teenagers' den. Two Velux windows provide natural light and under eaves cupboards provide excellent storage space.
Accomodation with approximate dimensions:
Ground Floor:
Vestibule
Reception Hall
Sitting Room 15' 8" x 14' 7" (4.78m x 4.44m)
Breakfast Kitchen 13' 6" x 12' 5" (4.11m x 3.78m)
Utility/Cloakroom
Lower Ground Floor:
Basement 14' 9" x 14' 6" (4.5m x 4.42m)
First Floor:
Split Landing
Drawing Room 21' 8" x 14' 8" (6.6m x 4.47m)
Bathroom
Bedroom Four 13' 7" x 9' 1" (4.14m x 2.77m)
Second Floor:
Landing
Bedroom One 15' 6" x 10' 6" (4.72m x 3.2m)
Bedroom Two 13' 7" x 8' 5" (4.14m x 2.57m)
Bedroom Three 11' 3" x 10' 0" (3.43m x 3.05m)
Second Bathroom
Third Floor:
Bedroom Five/Playroom 18' 9" x 17' 3" (5.72m x 5.26m)
Outside: Situated on a lovely plot, the property boasts an attractive garden to the front and to the rear a paved courtyard with steps leading to a further sitting area where you will find two stone and slate stores and access to the garage.
To the front of the property on the terrace is parking for two cars. The discreet terraced and lawned garden is well-stocked with planted borders and paved sitting areas. Stone walls, hedging, and conifers provide a sense of privacy and seclusion, allowing you to relax and enjoy the peaceful surroundings.
Detached Garage with sliding timber doors, power and light. Access onto Greenside.
Tenure: Freehold
Council Tax: Westmorland & Furness Council - Band F
Services: Mains gas, mains electricity, mains water and mains drainage. New Vaillant Boiler installed 13/10/23
Viewings: Strictly by appointment with Hackney & Leigh Kendal Office.
Energy Performance Certificate: The full Energy Performance Certificate is available on our website and also at any of our offices.
What3Words: ///shirts.chase.polite
Brochures
3 BankfieldCouncil TaxA payment made to your local authority in order to pay for local services like schools, libraries, and refuse collection. The amount you pay depends on the value of the property.Read more about council tax in our glossary page.
Ask agent
3 Bankfield, Kendal, Cumbria, LA9 5DR
NEAREST STATIONS
Distances are straight line measurements from the centre of the postcode- Kendal Station0.8 miles
- Oxenholme Lake District Station1.9 miles
- Burneside Station2.1 miles
About the agent
Hackney & Leigh have been specialising in property throughout the region since 1982. Our attention to detail, from our Floorplans to our new Property Walkthrough videos, coupled with our honesty and integrity is what's made the difference for over 30 years.
We have over 50 of the region's most experienced and qualified property experts. Our friendly and helpful office team are backed up by a whole host of dedicated professionals, ranging from our valuers, viewing team to inventory clerk
Industry affiliations



Notes
Staying secure when looking for property
Ensure you're up to date with our latest advice on how to avoid fraud or scams when looking for property online.
Visit our security centre to find out moreDisclaimer - Property reference 100251028699. The information displayed about this property comprises a property advertisement. Rightmove.co.uk makes no warranty as to the accuracy or completeness of the advertisement or any linked or associated information, and Rightmove has no control over the content. This property advertisement does not constitute property particulars. The information is provided and maintained by Hackney & Leigh, Kendal. Please contact the selling agent or developer directly to obtain any information which may be available under the terms of The Energy Performance of Buildings (Certificates and Inspections) (England and Wales) Regulations 2007 or the Home Report if in relation to a residential property in Scotland.
*This is the average speed from the provider with the fastest broadband package available at this postcode. The average speed displayed is based on the download speeds of at least 50% of customers at peak time (8pm to 10pm). Fibre/cable services at the postcode are subject to availability and may differ between properties within a postcode. Speeds can be affected by a range of technical and environmental factors. The speed at the property may be lower than that listed above. You can check the estimated speed and confirm availability to a property prior to purchasing on the broadband provider's website. Providers may increase charges. The information is provided and maintained by Decision Technologies Limited.
**This is indicative only and based on a 2-person household with multiple devices and simultaneous usage. Broadband performance is affected by multiple factors including number of occupants and devices, simultaneous usage, router range etc. For more information speak to your broadband provider.
Map data ©OpenStreetMap contributors.




