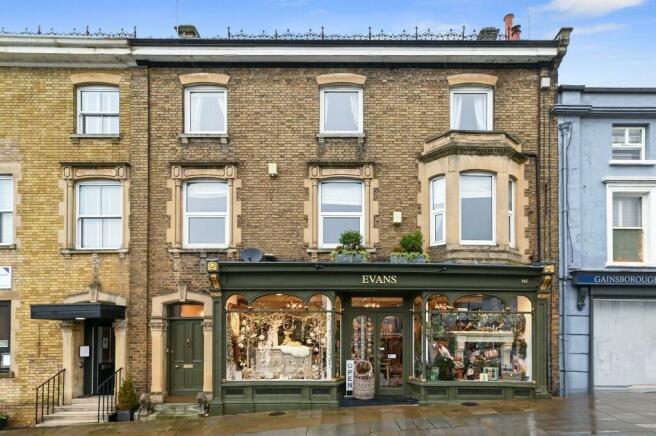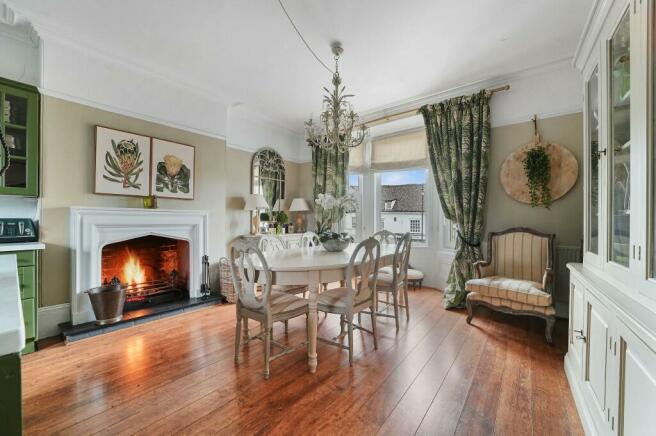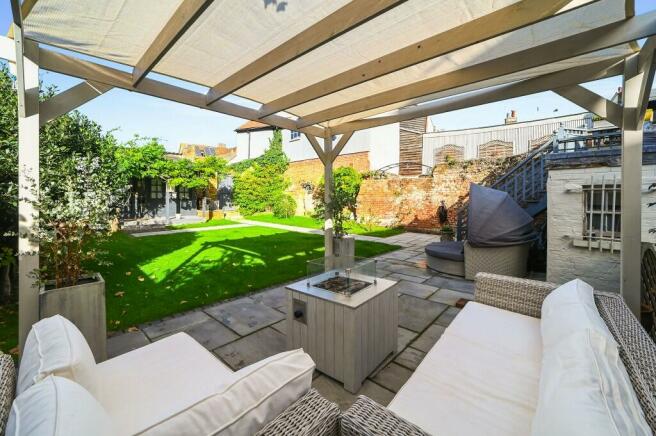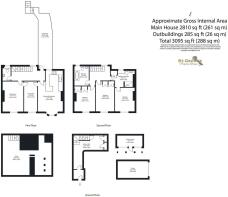High Street, Halstead, Essex, CO9

- PROPERTY TYPE
Town House
- BEDROOMS
3
- BATHROOMS
3
- SIZE
2,800 sq ft
260 sq m
Description
The property comprises of:
Entrance Porch
Entrance Hall
Cellar
First Floor Landing Area
Cloakroom
Lounge: 17'5 max X 12'3 max
Snug/Office: 17'5 max X 8'1 max
Kitchen Diner: 25'4 max X 14'9 max
Second Floor Landing Area
Bedroom One: 13'7 max X 12'1 max
Ensuite Shower Room
Bedroom Two: 15'2 max X 12'3 max plus fitted wardrobes
Bedroom Three: 17'9 max X 10'8 max plus fitted wardrobes
Family Bathroom
Landscaped Rear Garden to include a decked Sun Terrace and Summer House
Garage with roller shutter door
Halstead, developed initially 'on the hill', enjoys a wide High Street running North to South and dominated by the 14th Century Church of St. Andrew. Most of the towns historic core can be enjoyed by a walk up the Market Hill High Street, and this is your chance to own a piece of this history with this Georgian townhouse, believed to be built in the 1800's.
With its charming Georgian façade, a few steps give way to a solid wooden front door with ornate door furniture that grants immediate access into the ground floor entrance porch, with a sizeable entrance hall beyond, accessible from a second doorway.
First impressions are of the striking sweeping staircase that leads to the first-floor landing area. And benefits to the entrance hall include two storage cupboards, and behind double opening wooden doors, stairs lead down to the cellar.
The cellar is a wonderful space, ideal for an array of uses, be it storage, a games room, home gym, or even a cinema room. The list is endless - subject to your imagination!
The second-floor landing area has an opulent Georgian arched window flooding the area with natural light, but also giving an elevated view into the rear garden with the decked Sun Terrace, lawn area, and Summer House beyond.
From the first-floor landing area you can access the decked Sun Terrace, the open plan social kitchen diner, snug, the lounge, and the cloakroom. The feature staircase continues to the second-floor landing area.
The first-floor accommodation is very sociable, and ideal for a growing family or for entertaining purposes.
The open plan social kitchen diner benefits from a feature bay window, giving far reaching, uninterrupted views over Halstead High Street and the town beyond. Further benefits include an open fireplace with mantle and hearth, a fine range of base and wall mounted units, space for 5 undercounter appliances, and further space for a feature Range style oven and hob. The reception area being of such size that it will accommodate dining furniture to suit.
A door gives way to the Snug, and then a further door gives access from the Snug into the lounge. The flow of reception rooms and first floor accommodation allows for them to be 'closed off and cozy' should you wish, or open plan and vast; the choice is yours.
The ceiling heights throughout only add to the feeling of plenty of natural light and vast spaces.
The second-floor landing area gives access into the ensuite shower room, bedroom two, bedroom three, and the family bathroom. Bedroom one is accessible from the ensuite shower room.
The benefit to this configuration is that the landing area has access to two separate bathrooms, without needing to go through the main principal bedroom.
All three bedrooms are of an excellent double size, with bedrooms two and three benefiting from fitted wardrobes, and bedrooms one and two enjoying feature fireplace surrounds.
The family bathroom completed a refit in October 2023.
Outside commences with a decked Sun Terrace and steps give way to the main garden with its visible boundaries, lawn area, mature, established planting, and Summer House. The Summer House is an excellent advantage addition which could be used for a home office, studio, home beauty salon, or gym. A rear gate gives access to the garage with its remote-controlled roller door.
To summarise, this sizeable and exquisite family home should be viewed to be fully appreciated. The accommodation is vast, and with multiple features and character throughout, it's sure to be popular by those seeking stylish accommodation with amenities on your doorstep - "London townhouse living, but in an expanding rural market town".
NB. The property is of Leasehold tenure, with a 990-year lease. The current vendor pays a percentage/share of the insurance of the building with the premise below. There is also a Right of Way for the shop/premise below to cross the garden in the event of fire escape.
NB All opinions of our Inspecting Negotiator.
Disclaimer:
We make every effort to ensure these property particulars are accurate, as to the best of the vendors' knowledge and they should not be referred to as fact. They are a general guide to the property, not part of any offer nor contract, and all measurements are approximate. We also confirm that we have not tested any equipment, appliances nor services and therefore recommend you instruct your own survey reports. Where floor plans are provided, these are for illustrative purposes only, whilst every attempt has been made to ensure the accuracy of the floor plan, placement of windows, doors and any other items are approximate and no responsibility is taken for any error, misstatement or omission.
- COUNCIL TAXA payment made to your local authority in order to pay for local services like schools, libraries, and refuse collection. The amount you pay depends on the value of the property.Read more about council Tax in our glossary page.
- Ask agent
- PARKINGDetails of how and where vehicles can be parked, and any associated costs.Read more about parking in our glossary page.
- Garage
- GARDENA property has access to an outdoor space, which could be private or shared.
- Back garden,Rear garden,Private garden,Enclosed garden,Terrace
- ACCESSIBILITYHow a property has been adapted to meet the needs of vulnerable or disabled individuals.Read more about accessibility in our glossary page.
- Ask agent
High Street, Halstead, Essex, CO9
NEAREST STATIONS
Distances are straight line measurements from the centre of the postcode- Braintree Station5.9 miles
About the agent
We're a family business, the third generation of the St. George family to serve the local area of Halstead and the surrounding villages.
JORDAN FRENCH carries a near Two Decades of experience working in the Halstead property market and all surrounding Towns and Villages.
It's therefore no surprise to hear that St. Georges are one of the areas fastest growing Estate Agents.
So join this modern solution to selling your property and see how Halstead's first and only 'Hybrid Est
Notes
Staying secure when looking for property
Ensure you're up to date with our latest advice on how to avoid fraud or scams when looking for property online.
Visit our security centre to find out moreDisclaimer - Property reference HighStreetHalstead. The information displayed about this property comprises a property advertisement. Rightmove.co.uk makes no warranty as to the accuracy or completeness of the advertisement or any linked or associated information, and Rightmove has no control over the content. This property advertisement does not constitute property particulars. The information is provided and maintained by ST. GEORGE PROPERTY GROUP, Halstead. Please contact the selling agent or developer directly to obtain any information which may be available under the terms of The Energy Performance of Buildings (Certificates and Inspections) (England and Wales) Regulations 2007 or the Home Report if in relation to a residential property in Scotland.
*This is the average speed from the provider with the fastest broadband package available at this postcode. The average speed displayed is based on the download speeds of at least 50% of customers at peak time (8pm to 10pm). Fibre/cable services at the postcode are subject to availability and may differ between properties within a postcode. Speeds can be affected by a range of technical and environmental factors. The speed at the property may be lower than that listed above. You can check the estimated speed and confirm availability to a property prior to purchasing on the broadband provider's website. Providers may increase charges. The information is provided and maintained by Decision Technologies Limited. **This is indicative only and based on a 2-person household with multiple devices and simultaneous usage. Broadband performance is affected by multiple factors including number of occupants and devices, simultaneous usage, router range etc. For more information speak to your broadband provider.
Map data ©OpenStreetMap contributors.




