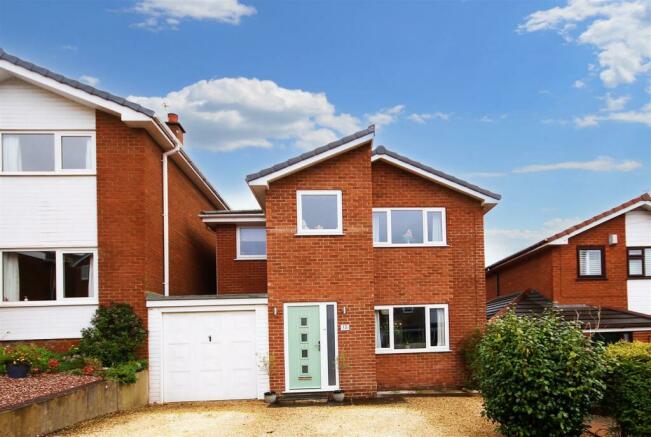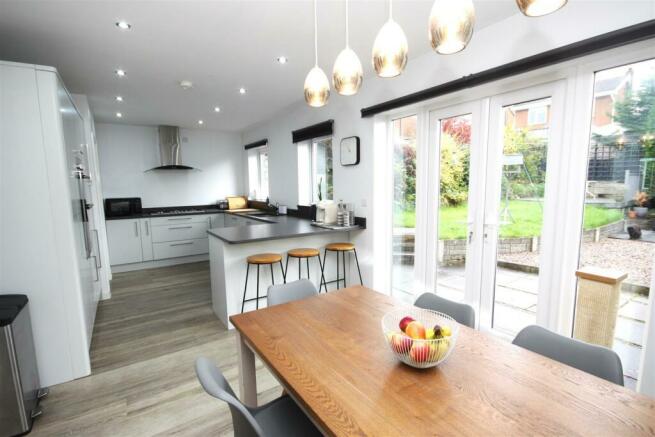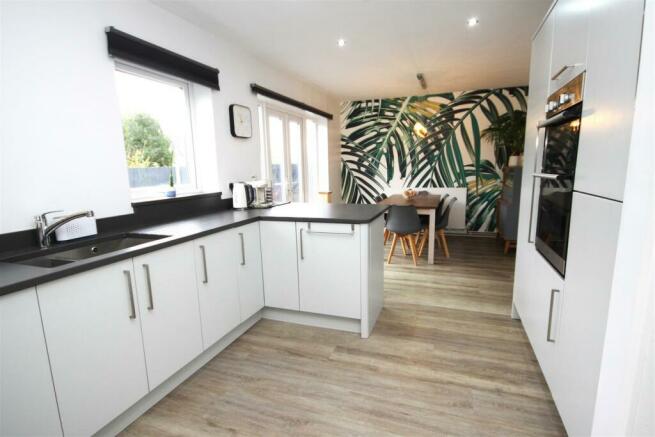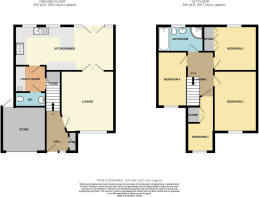
Rookery Avenue, Appley Bridge, Wigan

- PROPERTY TYPE
Detached
- BEDROOMS
4
- BATHROOMS
2
- SIZE
Ask agent
- TENUREDescribes how you own a property. There are different types of tenure - freehold, leasehold, and commonhold.Read more about tenure in our glossary page.
Freehold
Description
The property is located upon Rookery Avenue, Appley Bridge and therefore enjoys a peaceful central location, whilst being set within walking distance of the village centre with its variety of shops, schools, restaurants, Bistro's and bars.
The nearby M6 (Junction 27) provides excellent road links, whilst the villages railway station is set within walking distance and provides direct train access into Wigan, Manchester city centre and Southport.
Wrightington Hospital is also located locally, as are pleasant canal & countryside walks.
The accommodation which is well presented throughout briefly comprises; Entrance hallway, lounge, modern kitchen/diner/living space, utility room & wc to the ground floor. To the first floor are four well proportioned bedrooms and modern four piece family bathroom suite, whilst to the exterior are private garden areas to the front and rear and off road driveway parking.
Further benefits include gas central heating and double glazing.
As we envisage high levels of interest and demand from the outset, contact us today on to arrange your early viewing and avoid the disappointment of missing out.
Accommodation -
Ground Floor -
Entrance Hallway - Entrance doorway leads into the main hallway, stairs lead to the first floor, storage/cloaks cupboard, ceiling lighting.
Lounge - 4.23 x 3.92 (13'10" x 12'10") - Main reception room situated to the front of the main accommodation. With double glazed window, contrasting flooring, double french doors leading into the dining kitchen, ceiling lighting & tv point.
Kitchen / Diner - 6.95 x 3.09 max (22'9" x 10'1" max) - Fitted with a modern and comprehensive range of wall and base units together with contrasting work surfaces, breakfast bar, splash backs and flooring, with recessed ceiling spot lights throughout, integrated 5 ring gas hob, oven & extractor hood, incorporated sink and drainer, a dedicated dining area with space for table and chairs and contemporary lighting, double glazed windows and double patio doors leading into the rear gardens.
Utility Room - 2.14 x 1.71 (7'0" x 5'7") - Plumbing for washing machine and dryer, ceiling lighting, gas combination boiler, storage area.
Wc - A modern white suite comprising; low level wc & wash basin, ceiling light point & extractor.
First Floor -
Stairs & Landing - Stairs lead to the main landing area, which provides access to all first floor accommodation.
Bedroom 1 - 4.05 x 3.15 (13'3" x 10'4") - Double glazed window to the front elevation, radiator panel and ceiling lighting.
Bedroom 2 - 3.06 x 3.04 plus alcove (10'0" x 9'11" plus alcove - Double glazed window to the rear elevation, radiator panel, ceiling lighting & built in/fitted wardrobes.
Bedroom 3 - 4.50 x 2.07 max (14'9" x 6'9" max) - Double glazed window to the front elevation, radiator panel, ceiling lighting & built in wardrobes/over stairs storage.
Bedroom 4 - 3.91 x 1.71 (12'9" x 5'7") - Double glazed window to the front elevation, radiator panel and ceiling light point.
Bathroom Suite - 3.26 x 1.72 (10'8" x 5'7") - Fitted with a modern white four piece bathroom suite comprising; double ended bath, corner shower enclosure with over head shower and shower screens, low level wc, vanity wash basin and unit below, partially tiled walls, contrasting ceramic tiled flooring, stainless steel heated towel rail, recessed spotlighting, double glazed frosted window.
Exterior -
Parking & Storage - The front of the property provides ample dedicated parking and is mainly golden gravelled with ornamental shrub and tree borders. The drive leads to a storage area (former garage) with up and over door, power & lighting and personal door to the rear.
N.B. As the property has been altered to add further internal accommodation, this area is now a dedicated store and can no longer accommodate a car.
Gardens - The rear garden area provides excellent private outdoor living space, is mainly laid to lawn and fence enclosed.
A flagged and gravelled patio/seating area lead to a timber built shed and further raised patio area to the far rear, whilst ornamental shrub & tree borders complete.
Material Information -
Tenure - FREEHOLD
Council Tax - BAND C
2023-24 - £1,627.37p.a.
As per Wigan Council Website.
Viewing By Appointment -
Brochures
Rookery Avenue, Appley Bridge, WiganBrochureEnergy performance certificate - ask agent
Council TaxA payment made to your local authority in order to pay for local services like schools, libraries, and refuse collection. The amount you pay depends on the value of the property.Read more about council tax in our glossary page.
Band: C
Rookery Avenue, Appley Bridge, Wigan
NEAREST STATIONS
Distances are straight line measurements from the centre of the postcode- Appley Bridge Station0.4 miles
- Gathurst Station1.7 miles
- Parbold Station2.6 miles
About the agent
Welcome to Brighouse Wolff Estate Agents, Solicitors and Surveyors.
Located in a prime position within Ormskirk Town Centre, if you are
searching for a home then please visit our property section. We have a large selection of properties in the Ormskirk and surrounding areas and our details incorporate floor plans and in some cases virtual tours. We are also able to offer a full legal service within our Solicitors practice.
Industry affiliations

Notes
Staying secure when looking for property
Ensure you're up to date with our latest advice on how to avoid fraud or scams when looking for property online.
Visit our security centre to find out moreDisclaimer - Property reference 32706039. The information displayed about this property comprises a property advertisement. Rightmove.co.uk makes no warranty as to the accuracy or completeness of the advertisement or any linked or associated information, and Rightmove has no control over the content. This property advertisement does not constitute property particulars. The information is provided and maintained by Brighouse Wolff, Ormskirk. Please contact the selling agent or developer directly to obtain any information which may be available under the terms of The Energy Performance of Buildings (Certificates and Inspections) (England and Wales) Regulations 2007 or the Home Report if in relation to a residential property in Scotland.
*This is the average speed from the provider with the fastest broadband package available at this postcode. The average speed displayed is based on the download speeds of at least 50% of customers at peak time (8pm to 10pm). Fibre/cable services at the postcode are subject to availability and may differ between properties within a postcode. Speeds can be affected by a range of technical and environmental factors. The speed at the property may be lower than that listed above. You can check the estimated speed and confirm availability to a property prior to purchasing on the broadband provider's website. Providers may increase charges. The information is provided and maintained by Decision Technologies Limited.
**This is indicative only and based on a 2-person household with multiple devices and simultaneous usage. Broadband performance is affected by multiple factors including number of occupants and devices, simultaneous usage, router range etc. For more information speak to your broadband provider.
Map data ©OpenStreetMap contributors.





