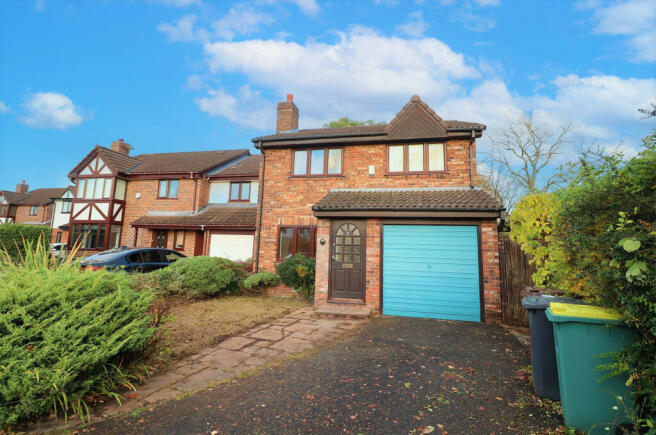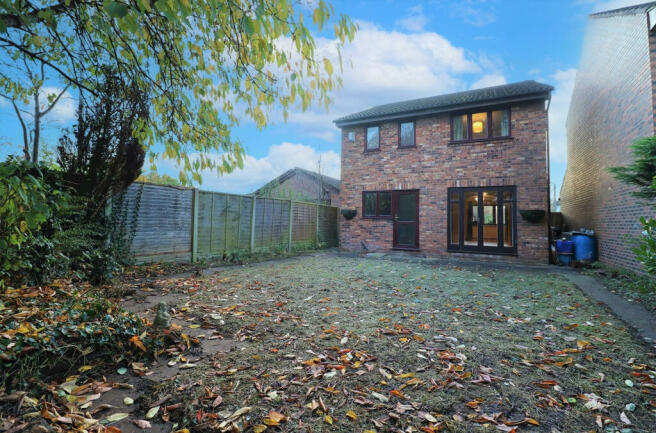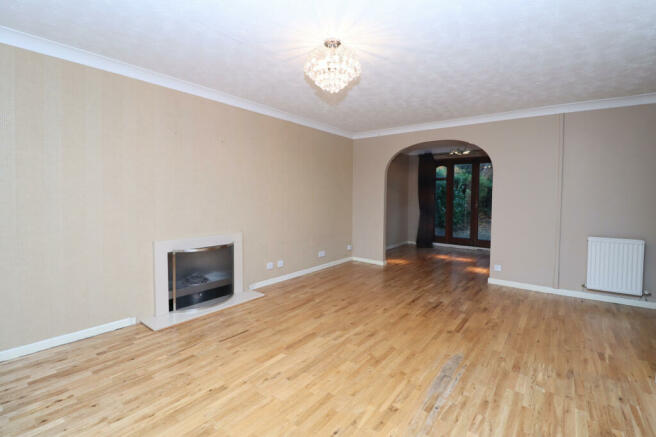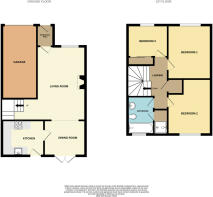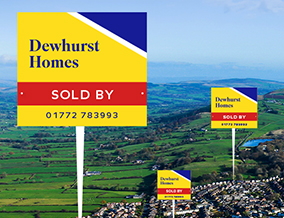
Gleneagles Drive, Preston, PR2
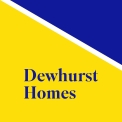
- PROPERTY TYPE
Detached
- BEDROOMS
3
- BATHROOMS
1
- SIZE
Ask agent
- TENUREDescribes how you own a property. There are different types of tenure - freehold, leasehold, and commonhold.Read more about tenure in our glossary page.
Freehold
Key features
- Fitted Kitchen
- NO CHAIN DELAY
- Three Good Sized Bedrooms
- Lovely 4 Piece Family Bathroom
- Wonderful Detached Family Home
- Driveway and Single Garage
- Large living areas
- Private Rear Garden
- Ideal First Time Buy Or Buy To Let Investment
Description
This property is in need of modernisation however will make the perfect home for a family.
The property is situated on a fantastic plot, providing off road parking and a great rear garden which isnt overlooked.
Upon entering the property it is apparent how light and airy it is, with large open living spaces perfect for entertaining and relaxing. The fitted kitchen is a great space with plenty of spaces for wall and base storage units, built in appliances and sink with drainer.
To the first floor, there are Three great sized bedrooms to comfortably fit wardrobes and double beds. Bedroom three has fitted wardrobes already. These bedrooms are serviced by a four piece family bathroom with separate walk in rainfall shower, Jacuzzi bath, toilet and wash hand basin.
With no chain delay, This could be the perfect opportunity to purchase your forever home or a great investment to let or develop.
To view this property call Dewhurst Homes on or email
Disclaimer:
These particulars, whilst believed to be correct, do not form any part of an offer or contract. Intending purchasers should not rely on them as statements or representation of fact. No person in this firms employment has the authority to make or give any representation or warranty in respect of the property. All measurements quoted are approximate. Although these particulars are thought to be materially correct their accuracy cannot be guaranteed and they do not form part of any contract.Disclaimer:
These particulars, whilst believed to be correct, do not form any part of an offer or contract. Intending purchasers should not rely on them as statements or representation of fact. No person in this firm's employment has the authority to make or give any representation or warranty in respect of the property. All measurements quoted are approximate. Although these particulars are thought to be materially correct their accuracy cannot be guaranteed and they do not form part of any contract.
Living Room - 5.34 x 3.67 m (17′6″ x 12′0″ ft)
Ceiling light point, Radiator, Electric points, Fire place.
Dining Room - 2.96 x 2.47 m (9′9″ x 8′1″ ft)
Ceiling light point, Access to Kitchen and patio doors opening to rear garden.
Kitchen - 3.12 x 2.43 m (10′3″ x 7′12″ ft)
Ceiling light point, Radiator, Electric points, Wall and base storage units, space for built in appliances and sink with drainer.
Bedroom One - 4.40 x 3.40 m (14′5″ x 11′2″ ft)
Ceiling light point, Radiator, Electric points
Bedroom Two - 3.43 x 3.39 m (11′3″ x 11′1″ ft)
Ceiling light point, Radiator, Electric points
Bedroom Three - 2.81 x 2.74 m (9′3″ x 8′12″ ft)
Ceiling light point, Radiator, Electric points, Fitted wardrobes.
Bathroom - 2.71 x 2.47 m (8′11″ x 8′1″ ft)
Ceiling light point, Radiator, Electric points, Four piece suite with separate shower, Jacuzzi bath, toilet, and wash hand basin.
Energy performance certificate - ask agent
Council TaxA payment made to your local authority in order to pay for local services like schools, libraries, and refuse collection. The amount you pay depends on the value of the property.Read more about council tax in our glossary page.
Ask agent
Gleneagles Drive, Preston, PR2
NEAREST STATIONS
Distances are straight line measurements from the centre of the postcode- Preston Station2.7 miles
- Salwick Station3.6 miles
- Lostock Hall Station5.1 miles
About the agent
Dewhurst Homes Estate and Letting Agents, established in 2005, are through hard work and dedication, a successful Independent Estate Agents. Having four branches in Fulwood, Longridge, Garstang and Penwortham, which are interlinked with a hi-tech computerised client database, enables us to cover a wide spectrum of areas in Lancashire, matching your property to actively looking clients.
Whether selling, letting, buying or renting, we offer a customer focused, professional and highly pro-
Notes
Staying secure when looking for property
Ensure you're up to date with our latest advice on how to avoid fraud or scams when looking for property online.
Visit our security centre to find out moreDisclaimer - Property reference 32782. The information displayed about this property comprises a property advertisement. Rightmove.co.uk makes no warranty as to the accuracy or completeness of the advertisement or any linked or associated information, and Rightmove has no control over the content. This property advertisement does not constitute property particulars. The information is provided and maintained by Dewhurst Homes, Fulwood. Please contact the selling agent or developer directly to obtain any information which may be available under the terms of The Energy Performance of Buildings (Certificates and Inspections) (England and Wales) Regulations 2007 or the Home Report if in relation to a residential property in Scotland.
*This is the average speed from the provider with the fastest broadband package available at this postcode. The average speed displayed is based on the download speeds of at least 50% of customers at peak time (8pm to 10pm). Fibre/cable services at the postcode are subject to availability and may differ between properties within a postcode. Speeds can be affected by a range of technical and environmental factors. The speed at the property may be lower than that listed above. You can check the estimated speed and confirm availability to a property prior to purchasing on the broadband provider's website. Providers may increase charges. The information is provided and maintained by Decision Technologies Limited. **This is indicative only and based on a 2-person household with multiple devices and simultaneous usage. Broadband performance is affected by multiple factors including number of occupants and devices, simultaneous usage, router range etc. For more information speak to your broadband provider.
Map data ©OpenStreetMap contributors.
