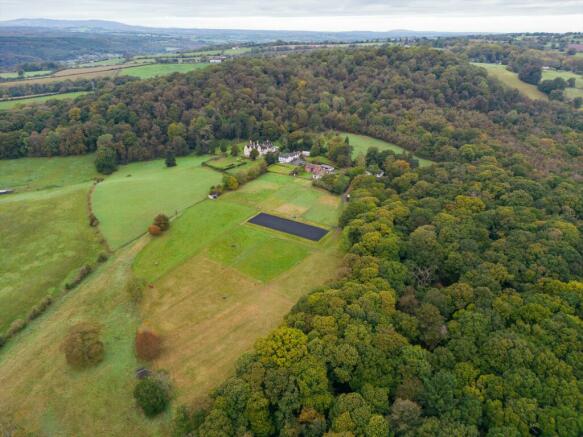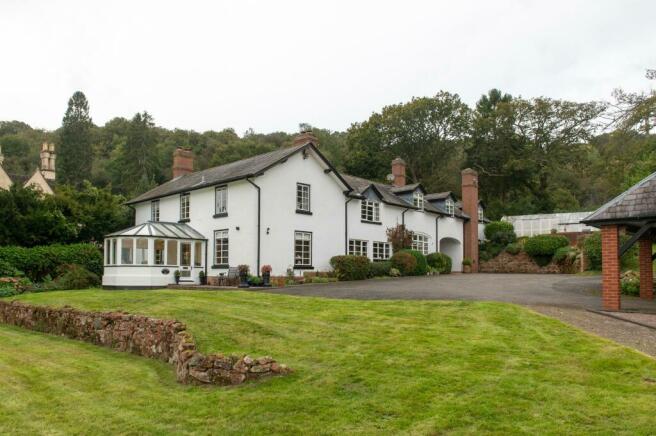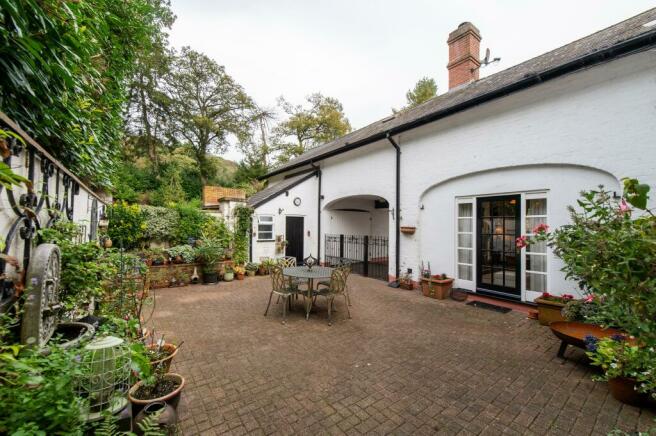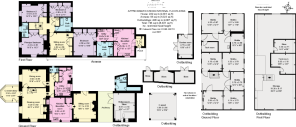
Habberley Road, Bewdley, Worcestershire, DY12

- PROPERTY TYPE
Farm House
- BEDROOMS
5
- BATHROOMS
3
- SIZE
Ask agent
- TENUREDescribes how you own a property. There are different types of tenure - freehold, leasehold, and commonhold.Read more about tenure in our glossary page.
Freehold
Key features
- 4 - 5 bedrooms
- 3 - 4 reception rooms
- 3 bathrooms
- Outbuildings
- Period
- Detached
- Equestrian
- Garden
- Rural
- Stabling
Description
The front door opens to a conservatory where the fantastic countryside views can be enjoyed, and from here, double doors open to the drawing room, which has pine window shutters, and the focal point of the room is a woodburning stove. From the drawing room is a door to the dining room that can also be accessed from the inner hall. The dining room also has pine window shutters and a charming Victorian-style fireplace with an LPG-fired gas fire. A cosy sitting room with a working fireplace is accessed from the kitchen, and a glass door opens to the rear courtyard.
Off the inner hall is a door to the cloakroom, double doors to a cloak cupboard, and a door opens to the fitted utility room that has a rear entrance door to the walled courtyard.
The pine-fitted kitchen has a pantry. Appliances include an LPG-fired Rayburn, Bosch electric oven and dishwasher, ceramic hob with an extractor hood above and integrated under-counter fridge.
A turning staircase rises from the drawing room to the first-floor landing. The main house currently comprises of a principal en suite bedroom and two further double bedrooms, all of which have built-in wardrobes, and one has a fitted dressing table, both are served by a family bathroom.
Annexe
Although the annexe forms part of the main house, it can be accessed independently from the courtyard. A door opens to a porch with cloaks hanging space, and from here, a door opens to the fitted kitchen incorporating a study area.
The utility room has space for a washer dryer, and from here, a door opens to the bathroom. The annexe double bedroom has built-in wardrobes and a dressing table accessed from the utility room. The annexe sitting room has a door connecting to the landing in the main house.
Gardens and grounds
A shared private lane extending to about one mile provides access to the land, the house and stables being located at the very end.
There is tarmac parking in front of the house and an open-sided carport. From the parking area, steps lead up to a raised terrace and a garden room, and also the front door to the annexe. The parking area overlooks the lawned garden, which includes a brick outbuilding divided into three garden stores. From the garden, wonderful south-facing views can be enjoyed.
A feature archway, which forms part of the house, opens from the parking area and leads to a charming walled rear courtyard and a door to a garden store with a WC. The boiler room/store is situated under the archway.
The land extends to 51 acres in total and comprises a large, wooded area on the eastern side of the track extending to about 21 acres, and on the western side of the track is about 25 acres of pasture land.
The top field closest to the house is divided into four paddocks with post and rail fencing and includes an Olympic 20m x 60m arena with a surface of silica sand and rubber chip laid in 2010, that rides and drains well. Beyond these paddocks are three further fields.
At the top of the private lane is a smaller 20m x 40m arena that has floodlights and a silica sand and rubber chip surface with a superb stable block opposite. The stable block comprises of six large loose boxes, two smaller loose boxes, a tack room, feed area and a staircase to extensive top-floor storage that includes a rug, tack room and a store. The top floor storage space offers scope to be converted to ancillary accommodation or a home office subject to obtaining the relevant consents. To the right of the stable block is a gate to a horse wash area/ haylage store.
Services
Mains electricity and water feed from Wasell Wood Farmhouse. Private drainage. Oil-fired central heating is a Farm 2000 batch-fed biomass-fired boiler.
Local Authority
Wyre Forest District Council, tel Council Tax Band: G
Bewdley 2.5 miles • Ludlow 22 miles • Worcester 18 miles • Birmingham 22 miles • M5 (J4) 13 miles • M5 (J5) 15 miles
(Distances approximate)
Wassell Wood Farm is located at the end of a shared private lane. The nearby Georgian market town of Bewdley offers excellent shopping, restaurants and schools in a wonderful position beside the River Severn. It is also home to the Bewdley Museum, one of the stations for the Severn Valley Steam Railway and the West Midlands Safari Park.
Worcester is to the southeast and has all that would be expected of a cathedral city, including excellent private schooling, County cricket and horse racing on the banks of the River Severn.
Excellent access to the M5 makes Birmingham and its conurbation commutable. Regular trains run from Kidderminster, Droitwich and Worcester, with connections to Birmingham and London.
The surrounding landscape is characterised by rolling fields and valleys with impressive views. The nearby quiet lanes, footpaths and bridleways provide access to this wonderful countryside, and the beautiful Wyre Forest with its many walking and riding opportunities, lies a short driving distance away.
Directions
DY12 1LD
To locate the property via What3Words ( reference: ///client.riverboat.register
Brochures
More DetailsWassell Wood Farm BrCouncil TaxA payment made to your local authority in order to pay for local services like schools, libraries, and refuse collection. The amount you pay depends on the value of the property.Read more about council tax in our glossary page.
Band: G
Habberley Road, Bewdley, Worcestershire, DY12
NEAREST STATIONS
Distances are straight line measurements from the centre of the postcode- Kidderminster Station2.7 miles
- Hartlebury Station5.3 miles
About the agent
About us
We are passionate about property. Our foundations are built on supporting clients in one of the most significant decisions they'll make in their lifetime. As your partners in property, we act with integrity and are here to help you achieve the very best price for your home in the quickest possible time. We offer a range of services for your property requirements. If you are selling, buying or letting a home, or you need some frank advice and insight on th
Industry affiliations



Notes
Staying secure when looking for property
Ensure you're up to date with our latest advice on how to avoid fraud or scams when looking for property online.
Visit our security centre to find out moreDisclaimer - Property reference WRC012379963. The information displayed about this property comprises a property advertisement. Rightmove.co.uk makes no warranty as to the accuracy or completeness of the advertisement or any linked or associated information, and Rightmove has no control over the content. This property advertisement does not constitute property particulars. The information is provided and maintained by Knight Frank, Worcester. Please contact the selling agent or developer directly to obtain any information which may be available under the terms of The Energy Performance of Buildings (Certificates and Inspections) (England and Wales) Regulations 2007 or the Home Report if in relation to a residential property in Scotland.
*This is the average speed from the provider with the fastest broadband package available at this postcode. The average speed displayed is based on the download speeds of at least 50% of customers at peak time (8pm to 10pm). Fibre/cable services at the postcode are subject to availability and may differ between properties within a postcode. Speeds can be affected by a range of technical and environmental factors. The speed at the property may be lower than that listed above. You can check the estimated speed and confirm availability to a property prior to purchasing on the broadband provider's website. Providers may increase charges. The information is provided and maintained by Decision Technologies Limited.
**This is indicative only and based on a 2-person household with multiple devices and simultaneous usage. Broadband performance is affected by multiple factors including number of occupants and devices, simultaneous usage, router range etc. For more information speak to your broadband provider.
Map data ©OpenStreetMap contributors.





