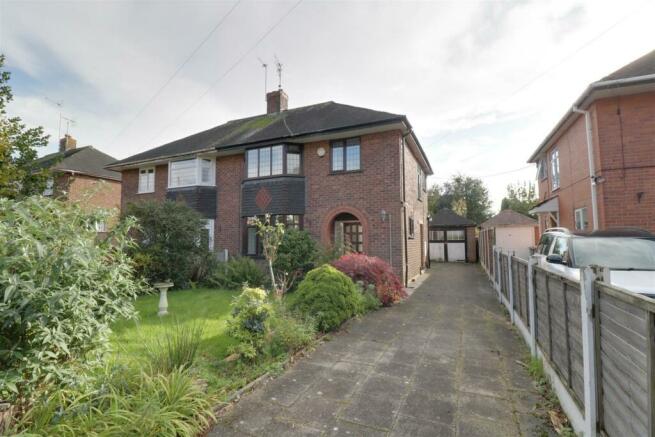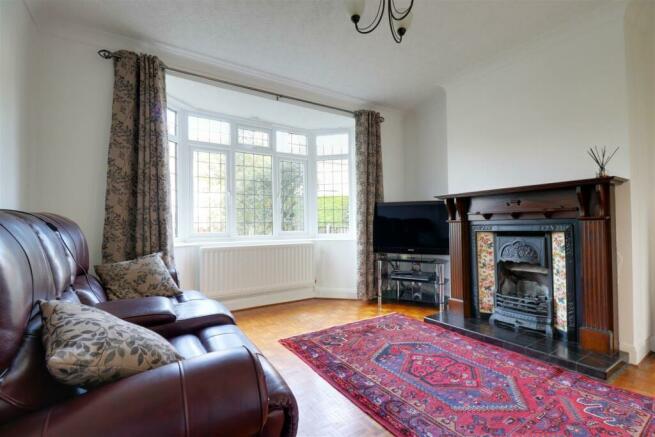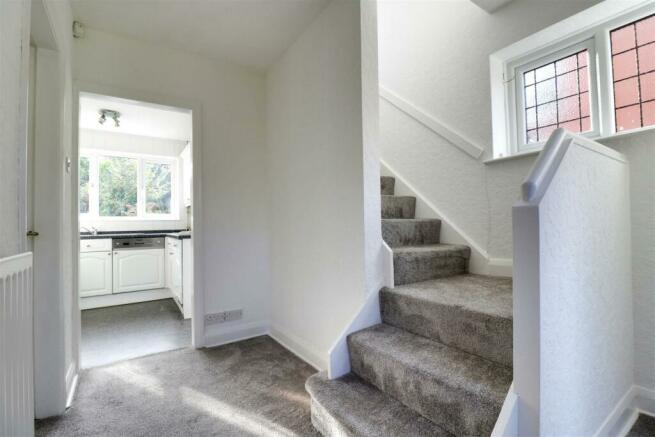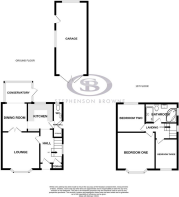
Talke Road, Alsager

- PROPERTY TYPE
Semi-Detached
- BEDROOMS
3
- BATHROOMS
2
- SIZE
Ask agent
- TENUREDescribes how you own a property. There are different types of tenure - freehold, leasehold, and commonhold.Read more about tenure in our glossary page.
Freehold
Description
Filled with character and original features, this stunning property is deceptively spacious and would make an ideal family home. An entrance hallway leads to a sizeable lounge, with double doors opening into a dining room and conservatory area, whilst the kitchen and a downstairs W/C complete the ground floor. Upstairs, there are three generous bedrooms and a family bathroom which benefits from a bath as well as a walk-in shower area.
Off road parking is provided via a paved driveway and detached brick-built single garage, which features power and lighting and could be converted to suit a number of purposes (subject to planning permission). The rear garden features lawned and patio areas with mature border shrubs, offering a good degree of privacy.
Situated on Talke Road, the property is ideally placed for Alsager railway station, with easy access to the wealth of amenities within Alsager town centre. Schools such as Excalibur Primary School and St Gabriel's RC Primary School are within close proximity, whilst commuting links such as the A500 and M6 are within easy reach. If you're a keen golfer, Alsager Golf & Country club is also nearby.
A beautiful home which must be seen to be fully appreciated! Please contact Stephenson Browne to arrange your viewing.
Entrance Hall - Solid wood front door, fitted carpet, radiator, ceiling light point, cloaks cupboard, UPVC double glazed window.
Lounge - 3.790 x 3.314 (12'5" x 10'10") - Plus UPVC double glazed bay window, Parquet flooring, ceiling light point, radiator, feature fireplace, double doors leading into;
Dining Room - 3.026 x 2.701 (9'11" x 8'10") - Parquet flooring, ceiling light point, radiator, opening into;
Conservatory - 2.659 x 2.005 (8'8" x 6'6") - Parquet flooring, UPVC double glazed windows and door, two wall light points.
Kitchen - 2.600 x 2.472 (8'6" x 8'1") - Laminate flooring, UPVC double glazed window, part tiled walls, wall and base units providing storage, one and a half bowl stainless steel sink with drainer, gas hob, double oven, dishwasher, opening into rear hall with UPVC double glazed rear door and under stairs storage cupboard.
Downstairs W/C - Laminate flooring, wooden framed window, ceiling light point, radiator, W/C, wash basin.
Landing - Fitted carpet, UPVC double glazed window, ceiling light point.
Bedroom One - 3.769 x 3.311 (12'4" x 10'10") - Plus UPVC double glazed bay window, fitted carpet, ceiling light point, radiator, fitted wardrobe.
Bedroom Two - 3.043 x 2.699 (9'11" x 8'10") - Fitted carpet, UPVC double glazed window, ceiling light point, radiator.
Bedroom Three - 3.087 x 2.445 (10'1" x 8'0") - Fitted carpet, UPVC double glazed window, ceiling light point, radiator.
Bathroom - 3.466 x 1.674 (11'4" x 5'5") - Laminate flooring, two UPVC double glazed windows, two ceiling light points, extractor fan, chrome towel radiator, tiled walls. W/C, wash basin, corner bath, wet-room style walk in shower.
Outside - To the front of the property is a paved driveway with a lawned garden and border shrubs, whilst the rear garden features patio and lawned areas with border shrubs, offering a good degree of privacy.
Detached Garage - 7.015 x 3.091 (23'0" x 10'1") - A detached brick-built garage with tiled roof, with power and lighting. Offering potential for conversion (subject to planning permission) to suit a variety of needs.
Council Tax Band - The council tax band for this property is C
Nb: Tenure - We have been advised that the property tenure is FREEHOLD, we would advise any potential purchasers to confirm this with a conveyancer prior to exchange of contracts.
Nb: Copyright - The copyright of all details, photographs and floorplans remain the possession of Stephenson Browne.
Brochures
Talke Road, AlsagerCouncil TaxA payment made to your local authority in order to pay for local services like schools, libraries, and refuse collection. The amount you pay depends on the value of the property.Read more about council tax in our glossary page.
Band: C
Talke Road, Alsager
NEAREST STATIONS
Distances are straight line measurements from the centre of the postcode- Alsager Station0.1 miles
- Kidsgrove Station2.2 miles
- Longport Station4.8 miles
About the agent
Having been in present in Alsager since 1999 Stephenson Browne has built a reputation for one of the towns leading agents. A prominent high street office location with separate dedicated sales and lettings teams specialising in their own field, encompassing a wealth of experience spanning over two decades. Clients will receive a personal service with a high level of support and commitment on offer to meet their requirements and can rely on receiving that extra attention as
Notes
Staying secure when looking for property
Ensure you're up to date with our latest advice on how to avoid fraud or scams when looking for property online.
Visit our security centre to find out moreDisclaimer - Property reference 32707801. The information displayed about this property comprises a property advertisement. Rightmove.co.uk makes no warranty as to the accuracy or completeness of the advertisement or any linked or associated information, and Rightmove has no control over the content. This property advertisement does not constitute property particulars. The information is provided and maintained by Stephenson Browne Ltd, Alsager. Please contact the selling agent or developer directly to obtain any information which may be available under the terms of The Energy Performance of Buildings (Certificates and Inspections) (England and Wales) Regulations 2007 or the Home Report if in relation to a residential property in Scotland.
*This is the average speed from the provider with the fastest broadband package available at this postcode. The average speed displayed is based on the download speeds of at least 50% of customers at peak time (8pm to 10pm). Fibre/cable services at the postcode are subject to availability and may differ between properties within a postcode. Speeds can be affected by a range of technical and environmental factors. The speed at the property may be lower than that listed above. You can check the estimated speed and confirm availability to a property prior to purchasing on the broadband provider's website. Providers may increase charges. The information is provided and maintained by Decision Technologies Limited.
**This is indicative only and based on a 2-person household with multiple devices and simultaneous usage. Broadband performance is affected by multiple factors including number of occupants and devices, simultaneous usage, router range etc. For more information speak to your broadband provider.
Map data ©OpenStreetMap contributors.





