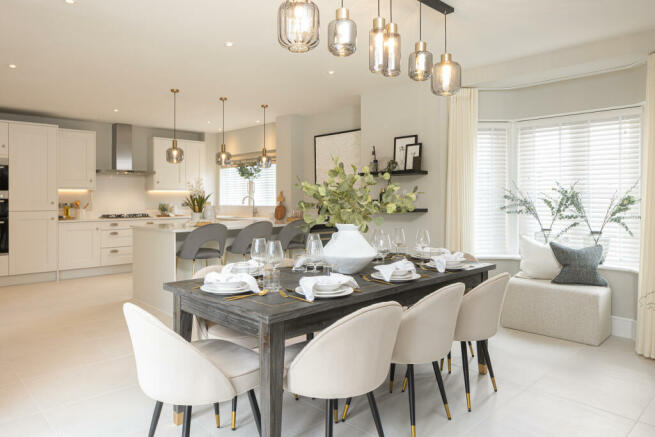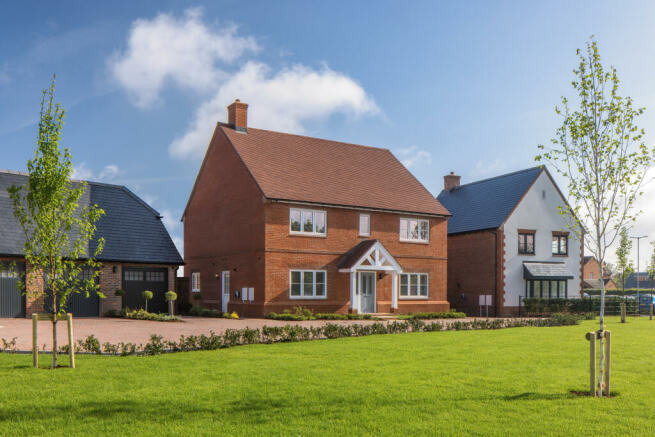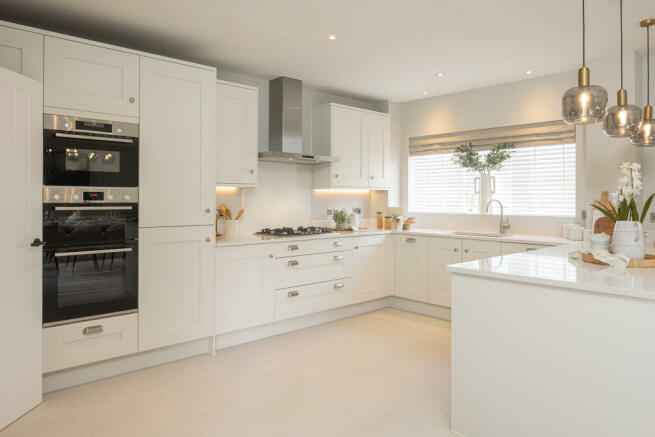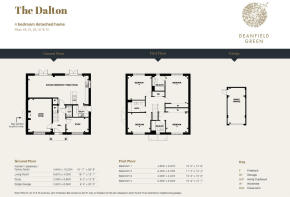
Deanfield Green, East Hagbourne, OX11

- PROPERTY TYPE
Detached
- BEDROOMS
4
- BATHROOMS
3
- SIZE
2,090 sq ft
194 sq m
- TENUREDescribes how you own a property. There are different types of tenure - freehold, leasehold, and commonhold.Read more about tenure in our glossary page.
Freehold
Key features
- Pretty village location with a range of amenities within walking distance
- Fabulous open-plan kitchen/dining/family room with utility room
- Elegant separate living room
- Separate study/home office
- Single garage with additional parking space
- Electric vehicle charging point
- By award winning Deanfield Homes
- Stunning country walks and cycle routes adjacent to the development
- Energy efficient, averaging 64% cheaper than similar second hand home**
Description
The extensive kitchen/breakfast/family room boasts two sets of French doors leading to a large patio, ideal for entertaining and enjoying warm summer evenings. The professionally designed kitchen features a range of contemporary shaker-style wall and floor cabinets, Silestone composite work surfaces, upstands and splashback. It is well equipped with a built in Bosch double oven, integrated combination microwave, five ring gas hob and extractor, an integrated fridge freezer and dishwasher. The Dalton also benefits from a separate utility room with matching cabinets and space for laundry appliances and a stainless steel sink. Both the kitchen and utility are tiled throughout with porcelain floor tiles.
The first floor comprises four double bedrooms with an en suite and fitted wardrobes to the principal bedroom and bedroom two. All three bathrooms are elegantly fitted with contemporary white Laufen bathroom suites and chrome Hansgrohe fittings. Heated chrome towel rails add a touch of luxury and the home benefits from a vanity unit in the family bathroom and principal en-suite and wall mounted mirrors in the family, principal en-suite and cloakroom.
Underfloor heating throughout the ground floor keep the home cosy, with radiators to the first floor. Externally, the front of the property is landscaped and turfed with topsoil to the rear garden. The single garage has power fitted for an optional electric garage door opener in future and a 7kw electric vehicle charging point. Other features include an outside water tap, double electrical point to the rear patio, outside lights to front rear and side doors with a dusk to dawn sensor light outside the front door.
This property is designed for modern living with a large focus on sustainability and energy efficiency. On average, you can save £2,200 per year in energy bills when you move into a new build house over an existing house: saving of 64% (over £180 per month)**
**Source HBF July 2023
Energy performance certificate - ask developer
Council TaxA payment made to your local authority in order to pay for local services like schools, libraries, and refuse collection. The amount you pay depends on the value of the property.Read more about council tax in our glossary page.
Ask developer
- A New Place to Call Home - Deanfield Green brings a friendly new community to this established countryside village
- Idyllic Village Living - The village benefits from a primary school, a local shop and Post Office, a village hall, traditional pub, sports pavilion and a historic church.
- Superbly Connected - The village offers the perfect location for commuters, with good rail links to Oxford and London Paddington from Didcot Parkway Station, directly accessible via the National Cycle Network.
- Homes are built with energy-efficiency and low maintenance living in mind and all come with underfloor heating and an electric vehicle charging point as standard.
Deanfield Green, East Hagbourne, OX11
NEAREST STATIONS
Distances are straight line measurements from the centre of the postcode- Didcot Parkway Station1.4 miles
- Appleford Station3.4 miles
- Cholsey Station3.9 miles
About the development
Deanfield Green
Deanfield Green, East Hagbourne, OX11

About Deanfield Homes
Deanfield Homes is an experienced housebuilder specialising in small to medium sized residential developments.
Our new homes in Oxfordshire, Buckinghamshire and Hertfordshire are designed with the customer in mind. We are committed to creating new homes in environments that have a real sense of place. It is important to us that our homes integrate well into established communities and that they are sympathetic to their environment and local architectural styles. With high quality workmanship and specification, every Deanfield home is built with passion, the result being a home that anyone would be proud to call their own.
Notes
Staying secure when looking for property
Ensure you're up to date with our latest advice on how to avoid fraud or scams when looking for property online.
Visit our security centre to find out moreDisclaimer - Property reference The_Dalton_21. The information displayed about this property comprises a property advertisement. Rightmove.co.uk makes no warranty as to the accuracy or completeness of the advertisement or any linked or associated information, and Rightmove has no control over the content. This property advertisement does not constitute property particulars. The information is provided and maintained by Deanfield Homes. Please contact the selling agent or developer directly to obtain any information which may be available under the terms of The Energy Performance of Buildings (Certificates and Inspections) (England and Wales) Regulations 2007 or the Home Report if in relation to a residential property in Scotland.
*This is the average speed from the provider with the fastest broadband package available at this postcode. The average speed displayed is based on the download speeds of at least 50% of customers at peak time (8pm to 10pm). Fibre/cable services at the postcode are subject to availability and may differ between properties within a postcode. Speeds can be affected by a range of technical and environmental factors. The speed at the property may be lower than that listed above. You can check the estimated speed and confirm availability to a property prior to purchasing on the broadband provider's website. Providers may increase charges. The information is provided and maintained by Decision Technologies Limited.
**This is indicative only and based on a 2-person household with multiple devices and simultaneous usage. Broadband performance is affected by multiple factors including number of occupants and devices, simultaneous usage, router range etc. For more information speak to your broadband provider.
Map data ©OpenStreetMap contributors.





