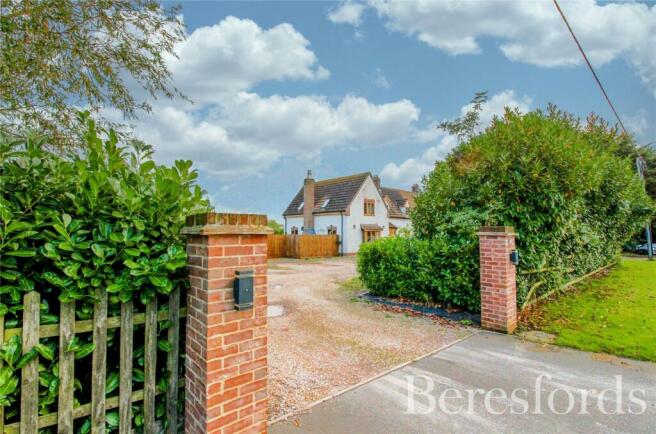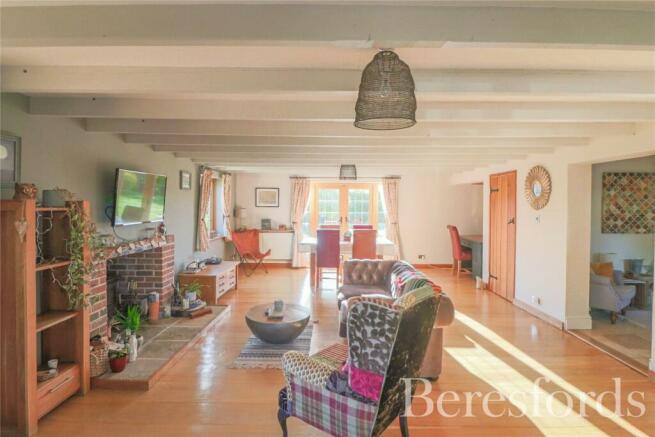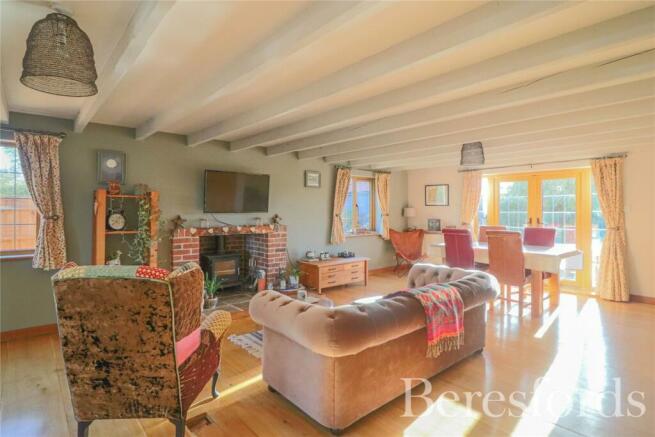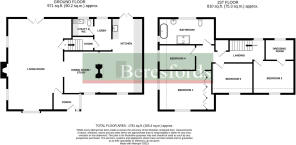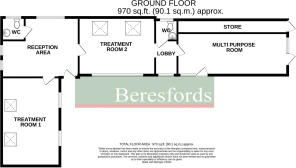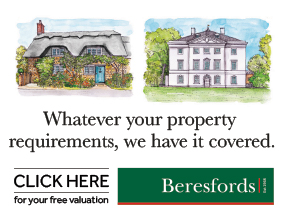
Harwich Road, Lawford, CO11

- PROPERTY TYPE
Semi-Detached
- BEDROOMS
4
- BATHROOMS
1
- SIZE
Ask agent
- TENUREDescribes how you own a property. There are different types of tenure - freehold, leasehold, and commonhold.Read more about tenure in our glossary page.
Freehold
Key features
- Comprising of a 1,781sqft house
- Four bedroom semi-detached house
- 27’9 living room
- 970sqft treatment centre with three rooms
- Approx 0.38 acre (STS) South East Facing plot
- Ample off-road parking
Description
We are delighted to offer this fantastic opportunity to acquire both a stunning four bedroom family home bursting with character and a barn, currently used as a treatment centre.
The home offers a stunning 27’9 triple aspect living room with log burner with opening to a dining room / study that leads on to a 22’ kitchen and subsequent utility room. To the first floor there are four bedrooms, a 16’3 four-piece family bathroom plus the option to convert bedroom two’s dressing room back to an en-suite.
The barn is presently set as a treatment centre with two large treatment rooms featuring stunning vaulted ceilings, a reception area, two cloakrooms and a 23’5” multi-purpose room.
Located in the popular village of Lawford, there is loads to offer, Harwich Road is 2.5 miles from Manningtree mainline train station and 6 miles from Colchester. Lawford is a charming and picturesque village located in the heart of the stunning Essex countryside. This idyllic location offers a tranquil and peaceful lifestyle while still being within easy reach of urban amenities. The village is known for its historic architecture, including beautiful period homes that exude character and charm. The serene natural surroundings of Lawford make it perfect for those who appreciate the great outdoors. The nearby River Stour offers opportunities for leisurely walks and outdoor activities. (Ref: COS230278)
MAIN RESIDENCE - Approx 1,781sqft
Ground Floor
Lounge / Diner
27' 9" x 18' 11"
Triple aspect windows and double doors to rear garden. Character beams, floating bay window, brick fireplace and log burner
Dining Room / Study
12' 5" x 10' 4"
Open to living room and kitchen with window to front aspect
Kitchen
22' 0" x 12' 0"
Window to front aspect and double door to rear garden. Island plus fitted wall and base units, Range style oven, butler sink and integrated dishwasher
Utility Room / Cloakroom
6' 4" x 5' 5"
Window to rear aspect, WC, sink and space for appliances
First Floor
Bedroom One
14' 1" x 11' 8"
Dual aspect windows to front and side. Fitted wardrobes
Bedroom Two
12' 1" x 9' 9"
Window to front aspect and access to dressing room
Dressing Room
6' 2" x 8' 7"
Window to rear aspect. Accessed via bedroom two. NOTE: THIS DRESSING ROOM HAS PLUMBING TO BE CONVERTED TO AN EN-SUITE
Bedroom Three
11' 11" x 9' 0"
Window to front aspect
Bedroom Four
10' 9" x 7' 5"
Window to side aspect
Bathroom
16' 3" x 7' 9"
Window to rear aspect. Walk-in shower, free-standing bath, WC and wash basin
TREATMENT CENTRE - Approx 970sqft
Reception Area
4.98m (Max) x 3.89m (Max) - Door to front, window to rear, access to cloakroom and both treatment rooms
Cloakroom
4' 10" x 4' 10"
Accessed via reception area
Treatment Room One
18' 10" x 12' 4"
Windows to side aspect. 10'11 Vaulted ceiling with Velux windows
Treatment Room Two
16' 3" x 12' 3"
Windows to front aspect. 10'11 Vaulted ceiling with Velux windows
Lobby
7' 4" x 4' 9"
Connecting lobby between treatment room and multi-purpose room
Cloakroom
4' 9" x 4' 6"
Accessed via lobby
Multi-Purpose Room
23' 5" x 8' 11"
Window and door to front aspect and double doors to side. Currently used for storage but could have a variety of uses
Brochures
ParticularsCouncil TaxA payment made to your local authority in order to pay for local services like schools, libraries, and refuse collection. The amount you pay depends on the value of the property.Read more about council tax in our glossary page.
Band: C
Harwich Road, Lawford, CO11
NEAREST STATIONS
Distances are straight line measurements from the centre of the postcode- Manningtree Station1.8 miles
- Mistley Station3.1 miles
- Hythe Station4.9 miles
About the agent
Beresfords have been estate agents in Essex since 1968 and our Colchester office is one of the leading estate agency practices in the town thanks to our leading edge marketing and a highly experienced and locally resident team.
Our spacious office is in the heart of the busy retail centre area just south of the High Street and close to the train station. Its prominent corner position means it is ideally placed to take advantage of the very high level of passing foot traffic.
Industry affiliations



Notes
Staying secure when looking for property
Ensure you're up to date with our latest advice on how to avoid fraud or scams when looking for property online.
Visit our security centre to find out moreDisclaimer - Property reference COS230278. The information displayed about this property comprises a property advertisement. Rightmove.co.uk makes no warranty as to the accuracy or completeness of the advertisement or any linked or associated information, and Rightmove has no control over the content. This property advertisement does not constitute property particulars. The information is provided and maintained by Beresfords, Colchester. Please contact the selling agent or developer directly to obtain any information which may be available under the terms of The Energy Performance of Buildings (Certificates and Inspections) (England and Wales) Regulations 2007 or the Home Report if in relation to a residential property in Scotland.
*This is the average speed from the provider with the fastest broadband package available at this postcode. The average speed displayed is based on the download speeds of at least 50% of customers at peak time (8pm to 10pm). Fibre/cable services at the postcode are subject to availability and may differ between properties within a postcode. Speeds can be affected by a range of technical and environmental factors. The speed at the property may be lower than that listed above. You can check the estimated speed and confirm availability to a property prior to purchasing on the broadband provider's website. Providers may increase charges. The information is provided and maintained by Decision Technologies Limited.
**This is indicative only and based on a 2-person household with multiple devices and simultaneous usage. Broadband performance is affected by multiple factors including number of occupants and devices, simultaneous usage, router range etc. For more information speak to your broadband provider.
Map data ©OpenStreetMap contributors.
