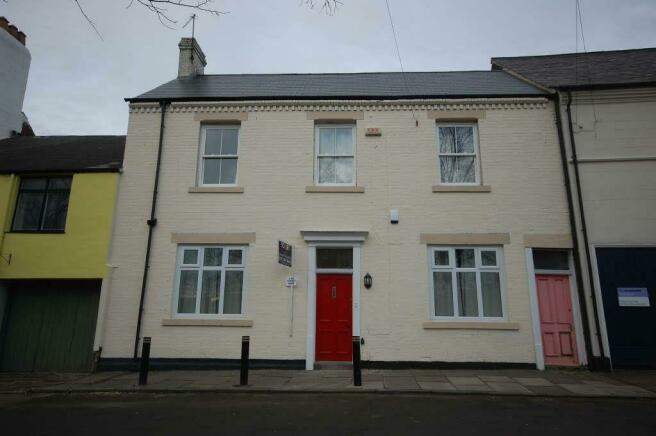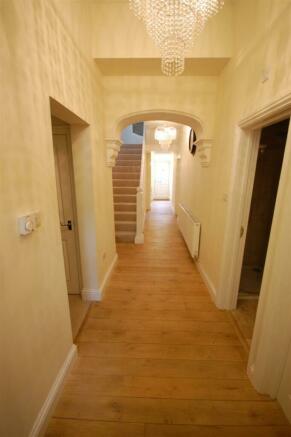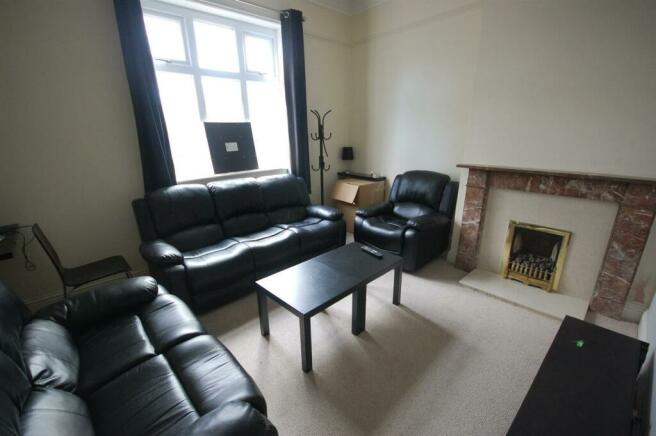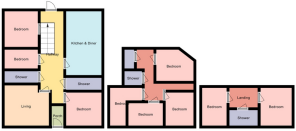Gilesgate, Durham City
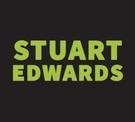
Letting details
- Let available date:
- 01/07/2024
- Deposit:
- £559A deposit provides security for a landlord against damage, or unpaid rent by a tenant.Read more about deposit in our glossary page.
- Min. Tenancy:
- Ask agent How long the landlord offers to let the property for.Read more about tenancy length in our glossary page.
- Furnish type:
- Furnished
- Council Tax:
- Exempt
- PROPERTY TYPE
House Share
- BEDROOMS
9
- BATHROOMS
5
- SIZE
Ask agent
Key features
- 9 Good Sized Bedrooms
- Available 2024/2025
- £129 PER ROOM PER WEEK, INCLUSIVE OF BILLS
- Luxury Accommodation
- Modern Kitchen, Communal Lounge
- Walking Distance From City Centre
- 5 Shower/Bathrooms
- Garden
Description
£129 PER ROOM PER WEEK, INCLUSIVE OF BILLS.
The property briefly comprises: living room, very large kitchen. With 2 ovens, 2 hobs, 2 sinks, 2 washing machines, 3 large fridge freezers 9 large bedrooms and 5 shower/bathrooms situated throughout house. Very large garden perfect for entertaining, BBQ's and parties. There are 5 large TV's in kitchen, living room and 3 bedrooms. Within walking distance of Durham City Centre, this is real quality rental accommodation and must be viewed!
Full Description - INDIVIDUAL ROOMS available in this 9 bedroom 5 bathrooms (including bath) student property, within walking distance of Durham City. Available for academic year 2024/2025.
The property briefly comprises: living room, very large kitchen. With 2 ovens, 2 hobs, 2 sinks, 2 washing machines, 3 large fridge freezers 9 large bedrooms and 5 shower/bathrooms situated throughout house. Very large garden perfect for entertaining, BBQ's and parties. There are 5 large TV's in kitchen, living room and 3 bedrooms. Within walking distance of Durham City Centre, this is real quality rental accommodation and must be viewed!
Entrance Porch - With cupboard for meters.
Entrance Hall - Solid wood flooring and double radiator. Storage cupboards for shoes and for coats.
Bedroom One - 3.51m x 3.36m - Double bed with storage space under, small chest of drawers next to bed, wardrobe, large chest of drawers, desk with drawer unit under, comfortable office chair, carpet and radiator.
Shower Room - Contemporary white suite comprising: low level WC, wash hand basin, shower cubicle with mains fed shower and tiled walls, extractor fan, storage cabinet, ceramic tiled floor with half tiled walls and chrome heated towel rail.
Kitchen & Dining Room - 7.83m x 3.55m - Modern range of wall and floor units with laminate worktops and inset double stainless steel sink unit with mixer tap. Two integrated electric ovens, and two hobs with extractor hood. Three large freestanding fridge/freezers, dishwasher, two automatic washing machines. Double radiator, feature tiled splashbacks, laminate flooring, spotlighting. There is also a large extending dining table and chairs.
Bedroom Two - 2.81m x 3.27m - Double bed with storage space under, small chest of drawers next to bed, wardrobe, large chest of drawers, desk with drawer unit under, comfortable office chair, carpet and radiator.
Lounge - 4.16m x 3.71m - Feature fireplace and large comfy sofas with smart TV.
Bedroom Three - 4.81m x 2.54m - Double bed with storage space under, small chest of drawers next to bed, wardrobe, large chest of drawers, desk with drawer unit under, comfortable office chair, carpet and radiator.
First Floor -
Shower Room - Contemporary white suite comprising: low level wc, wash hand basin, corner shower cubicle with mains fed shower and tiled walls, extractor fan, ceramic tiled walls and flooring.
Bathroom - Contemporary white suite comprising:, Bath, large separate shower with mains fed shower, toilet and wash basin, storage cupboard, extractor fan, ceramic tiled floor with half tiled walls and chrome heated towel rail.
Bedroom 4 - Wardrobe, desk with drawers under, chest of drawers, bed, bedside drawers, comfy office chair.
Bedroom 5 - 5.19m x 3.5m - Wardrobe, desk with drawers under, two chests of drawers, bed, bedside drawers, comfy office chair.
Bedroom 6 - Wardrobe, desk with drawers under, chest of drawers, bed, bedside drawers, comfy office chair.
Bedroom 7 - 5.19m x 2.91m - Wardrobe, desk with drawers under, chest of drawers, bed, bedside drawers, comfy office chair.
Second Floor -
Bedroom 8 - 4.41m x 4.08m - Double bed with storage space under, small chest of drawers next to bed, wardrobe, large chest of drawers, desk with drawer unit under, comfortable office chair, carpet and radiator.
Shower Room - Contemporary white suite comprising: low level wc, wash hand basin, corner shower cubicle with mains fed shower and tiled walls, extractor fan, storage drawers, ceramic tiled walls and flooring.
Bedroom 9 - 3.71m x 3.86m - Double bed with storage space under, small chest of drawers next to bed, wardrobe, large chest of drawers, desk with drawer unit under, comfortable office chair, carpet and radiator.
Large Rear Garden - Very large garden perfect for entertaining, BBQ's etc.
Important Information - Please note that all sizes have been measured with an electronic measure tape and are approximations only. Under the terms of the Misdescription Act we are obliged to point out that none of these services have been tested by ourselves. We cannot vouch that any of the installations described in these particulars are in perfect working order. We present the details of this property in good faith and they were accurate at the time of which we inspected the property. Stuart Edwards for themselves and for the vendors or lessors of this property whose agents they are, give notice, that: (1) the particulars are in produced in good faith, are set out as a general guide only, and do not constitute any part of a contract; (2) no person in the employment of Stuart Edwards has the authority to make or give any representation or warranty in relation to this property.
Viewing - Contact Stuart Edwards Estate Agents for an appointment to view.
Website Coverage - We are proud to be affiliated with the UK's leading property portals.
Our properties are displayed on OnTheMarket.com
Thank You - Thank you for accessing these details. Should there be anything further we can assist with, please contact our office.
Please note Stuart Edwards Estate Agents is the trading name for Bluepace Durham Ltd.
Full Description - Single rooms available in a 9 bedroom student property inclusive of utilities, finished to an extremely high standard within walking distance of Durham City. Available for academic year 2020/2021.
This property can be let as single rooms or to groups.
The property briefly comprises: living room, very large kitchen, 9 large bedrooms and 5 Shower/bathrooms situated throughout house. Very large garden perfect for entertaining, BBQ's etc
Each bedroom is fully furnished including 42" flat screen tv's in all double rooms. Within walking distance of Durham City Centre, this is real quality rental accommodation and must be viewed!
Entrance Porch -
Entrance Hall -
Lounge -
Shower Room -
Bedroom Two -
Bedroom One -
Kitchen & Dining Room -
Bedroom Three -
Bedroom Four -
Bathroom -
Bedroom Five -
Bedroom Six -
Bedroom Seven -
Bedroom Eight -
Bedroom Nine -
Externally -
Utilities - All utilities are inclusive within the rental price to the sum of £10 per week per student. Anything additional will be billed to the tenants separately.
Brochures
Gilesgate, Durham CityEPCGilesgate, Durham City
NEAREST STATIONS
Distances are straight line measurements from the centre of the postcode- Durham Station0.9 miles
About the agent
One of Durham's Most Experienced Property Professionals
Stuart Edwards has been successfully selling and letting houses in Durham City since 1971. We pride ourselves in offering a professional service at a competitive price.
Our family run business is made up of friendly, professional people who have extensive experience of the housing market. We understand estate agencies come and go, but Stuart Edwards Estate Agents has consistently secured high levels of sales throughout a 40 y
Notes
Staying secure when looking for property
Ensure you're up to date with our latest advice on how to avoid fraud or scams when looking for property online.
Visit our security centre to find out moreDisclaimer - Property reference 32710083. The information displayed about this property comprises a property advertisement. Rightmove.co.uk makes no warranty as to the accuracy or completeness of the advertisement or any linked or associated information, and Rightmove has no control over the content. This property advertisement does not constitute property particulars. The information is provided and maintained by Stuart Edwards, Durham. Please contact the selling agent or developer directly to obtain any information which may be available under the terms of The Energy Performance of Buildings (Certificates and Inspections) (England and Wales) Regulations 2007 or the Home Report if in relation to a residential property in Scotland.
*This is the average speed from the provider with the fastest broadband package available at this postcode. The average speed displayed is based on the download speeds of at least 50% of customers at peak time (8pm to 10pm). Fibre/cable services at the postcode are subject to availability and may differ between properties within a postcode. Speeds can be affected by a range of technical and environmental factors. The speed at the property may be lower than that listed above. You can check the estimated speed and confirm availability to a property prior to purchasing on the broadband provider's website. Providers may increase charges. The information is provided and maintained by Decision Technologies Limited.
**This is indicative only and based on a 2-person household with multiple devices and simultaneous usage. Broadband performance is affected by multiple factors including number of occupants and devices, simultaneous usage, router range etc. For more information speak to your broadband provider.
Map data ©OpenStreetMap contributors.
