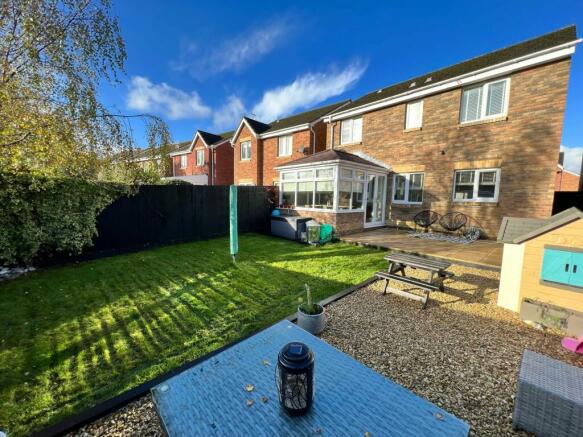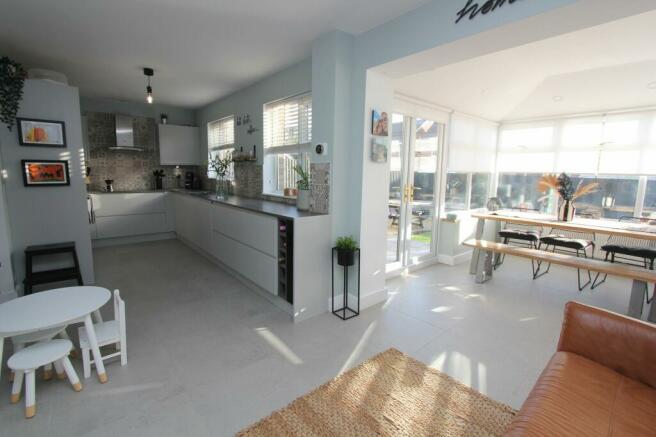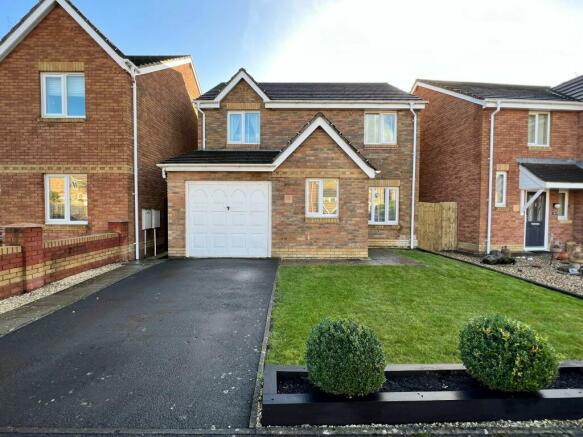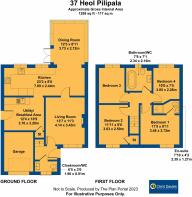
Heol Pilipala, Rhoose, CF62

- PROPERTY TYPE
Detached
- BEDROOMS
4
- BATHROOMS
2
- SIZE
Ask agent
- TENUREDescribes how you own a property. There are different types of tenure - freehold, leasehold, and commonhold.Read more about tenure in our glossary page.
Freehold
Key features
- STYLISH FAMILY KITCHEN/DINER TO THE REAR
- 4 BEDROOM DETACHED PROPERTY
- LANDSCAPED MULTI AREA REAR GARDEN
- REFITTED KITCHEN/BATHROOM
- ENHANCED SUN ROOM EXTENSION
- DRIVE, STORAGE GARAGE, LARGE UTILITY
- EPC Rating C74
Description
Moving outside, the landscaped rear garden is a true gem. With a combination of lawned areas, railway sleeper style borders, and a re-laid Cotswold slabbed patio, this space is ideal for outdoor activities and gatherings. Well-kept fencing encloses the garden, providing privacy and security. Accessible through French doors in the dining room and side gates, the outdoor area seamlessly connects to the interior, creating a harmonious flow.
Parking is hassle-free with a tarmacked driveway that provides For one vehicle (the front lawn could be used for additional parking in the future. The drive leads to the storage garage, which is ideal for bikes, garden furniture and other belongings. It is worth noting that a small section of the garage has been incorporated into the utility/breakfast area, enhancing the functionality of the living space.
Overall, this property showcases a perfect combination of style, practicality, and outdoor living. With its modern kitchen, spacious rooms, and beautifully landscaped garden, this 4 bedroom detached house is an ideal choice for families or those looking for a comfortable and inviting home.
The super walks of the coastal path and Wales' most southerly point are moments away.
EPC Rating: C
Entrance Hallway
Accessed via recently replaced composite door with two opaque glazed panels (door has 10 year guarantee with approx 7 years remaining). Flooring is Karndean and this extends to the cloak WC and living room. Carpeted staircase to the first floor, radiator with Oak style shelf over. Panelled doors give access to the cloaks WC and living room.
Cloakroom WC (0.91m x 1.96m)
With the Karndean flooring and a white suite comprising close coupled WC and wash basin with waterfall tap and vanity cupboard under. Radiator. Opaque front uPVC window with tiled sill.
Living Room (3.43m x 4.14m)
With Karndean flooring and immaculately presented, this reception room has front uPVC window and focal point of modern fire surround with tiled hearth with coal effect gas fire inset. Radiator. Sliding space saving partly frosted glaze door which leads into the fabulous social kitchen / dining room.
Kitchen (2.44m x 7.09m)
With a striking porcelain tile floor, there are two distinct areas. Initially with space for sofa or dining table and chairs and this in turn leads through to the extension. The kitchen is comprehensively fitted with matching eye level and base units in grey and these are complemented by modern work tops which have one and a half bowl sink unit inset with mixer tap over. Integrated appliances include an electric oven with microwave over, further fridge freezer plus dishwasher. There is also a 5 ring induction hob with glass canopied extractor over. Built in wine rack and two uPVC windows looking onto the enclosed rear garden. Feature ceramic tile splash back areas and an arch leads through to the utility / breakfasting area.
Dining Room (2.72m x 3.73m)
With continuation of the porcelain tile flooring, this room has a solid roof with feature LED lights and French doors giving access onto the rear garden with additional windows all round. Oak shelf and radiator.
Utility / Breakfasting Area (3.28m x 3.76m)
With continuation of the porcelain tiled flooring, this totally functional room has space for washing machine and tumble dryer as required. Wall mounted combi boiler (replaced in 2020). Panelled door leading to handy storage cupboard. The rest of the room is flexible - ideal for storage, chairs and study space as needed. There is a panelled door with two opaque panels giving access to the side and then rear garden.
Landing
Carpeted matching the stairs and with panelled doors giving access to the four bedrooms and bathroom. Drop down loft hatch.
Bedroom One (2.72m x 3.48m)
Stylish carpeted main bedroom which has front uPVC window. Radiator. Feature panelled wall. Panelled door leading to the en suite.
En Suite (1.27m x 2.39m)
With a vinyl tile effect flooring, there is a white suite comprising close coupled WC, pedestal basin and fully tiled shower cubicle with thermostatic shower inset. Radiator. Shaving point and extractor. Tiled splash backs.
Bedroom Two (2.59m x 3.63m)
Carpeted double bedroom with front uPVC window, radiator and excellent storage facilities with a double wardrobe plus additional cupboard / wardrobe (over the stair well).
Bedroom Three
Carpeted single bedroom with rear uPVC window and radiator.
Bedroom Four (2.26m x 3.05m)
Carpeted bedroom with rear uPVC window and radiator. Full height storage / airing cupboard which has shelving and radiator.
Bathroom WC (2.16m x 2.34m)
Beautifully refitted and with a white suite comprising close coupled WC, wash basin with vanity drawers under plus a bath with monoblock tap over. Ceramic tiled splash backs and sill plus opaque uPVC rear window. Contemporary mirror with lighting plus black towel radiator.
Front Garden
Mainly lawned with railway sleeper style borders. This adjoins the drive.
Rear Garden
Accessed via the French doors in the dining room and from gates side access. Area of re-laid Cotswold slabbed patio and Cotswold stone with sleeper borders and level awn. Enclosed by well kept fencing. Outside tap.
Parking - Driveway
Tarmacked and giving space for 1 vehicle and this leads to the storage garage.
Parking - Garage
Storage garage providing excellent storage space for bikes, garden furniture etc . N.B some of the garage has been incorporated into the utility / breakfast room.
Brochures
Brochure 1Council TaxA payment made to your local authority in order to pay for local services like schools, libraries, and refuse collection. The amount you pay depends on the value of the property.Read more about council tax in our glossary page.
Band: E
Heol Pilipala, Rhoose, CF62
NEAREST STATIONS
Distances are straight line measurements from the centre of the postcode- Rhoose Station0.4 miles
- Barry Station2.6 miles
- Barry Island Station3.0 miles
About the agent
Chris Davies Qualified Estate Agents is the largest independent estate agent in the Vale of Glamorgan and has been helping people to move home since 1989
Chris Davies is the only estate agent in Wales to insist on employing full-time qualified estate agents and letting agents. This superior standard of education coupled with over 30 years of experience, helps us to provide the finest property advice, answering the many questions that arise when selling or letting residential property.</
Industry affiliations



Notes
Staying secure when looking for property
Ensure you're up to date with our latest advice on how to avoid fraud or scams when looking for property online.
Visit our security centre to find out moreDisclaimer - Property reference 27991eda-bc50-4e99-9328-2a112a7b7e20. The information displayed about this property comprises a property advertisement. Rightmove.co.uk makes no warranty as to the accuracy or completeness of the advertisement or any linked or associated information, and Rightmove has no control over the content. This property advertisement does not constitute property particulars. The information is provided and maintained by Chris Davies Estate Agents, Rhoose. Please contact the selling agent or developer directly to obtain any information which may be available under the terms of The Energy Performance of Buildings (Certificates and Inspections) (England and Wales) Regulations 2007 or the Home Report if in relation to a residential property in Scotland.
*This is the average speed from the provider with the fastest broadband package available at this postcode. The average speed displayed is based on the download speeds of at least 50% of customers at peak time (8pm to 10pm). Fibre/cable services at the postcode are subject to availability and may differ between properties within a postcode. Speeds can be affected by a range of technical and environmental factors. The speed at the property may be lower than that listed above. You can check the estimated speed and confirm availability to a property prior to purchasing on the broadband provider's website. Providers may increase charges. The information is provided and maintained by Decision Technologies Limited. **This is indicative only and based on a 2-person household with multiple devices and simultaneous usage. Broadband performance is affected by multiple factors including number of occupants and devices, simultaneous usage, router range etc. For more information speak to your broadband provider.
Map data ©OpenStreetMap contributors.





