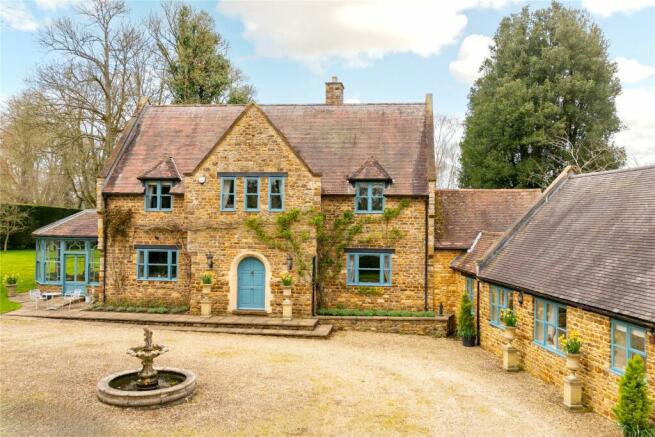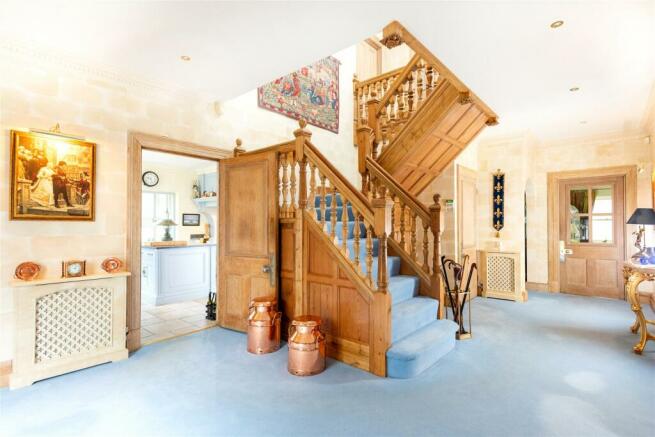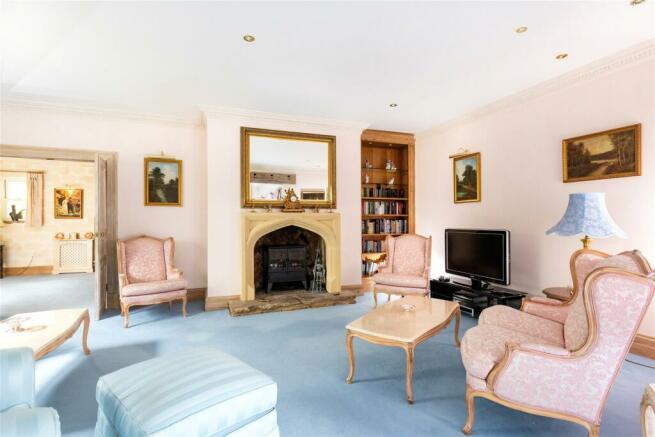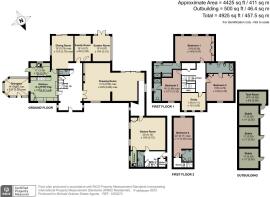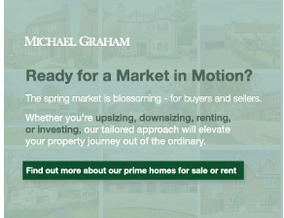
Knightley Lodge, Fawsley, Daventry, Northamptonshire, NN11

- PROPERTY TYPE
Detached
- BEDROOMS
4
- BATHROOMS
4
- SIZE
4,425 sq ft
411 sq m
- TENUREDescribes how you own a property. There are different types of tenure - freehold, leasehold, and commonhold.Read more about tenure in our glossary page.
Freehold
Key features
- Detached country house with annexe potential
- Four double bedrooms
- Four bathrooms
- Six reception rooms
- Three stables and a tack room
- Approximately 1.3 acres of wrap around gardens
- Views over the Capability Brown designed parkland of Fawsley Hall
- Extensive gravelled driveway parking
Description
The vendors have lived in the house since 2008 and extended to add a garden room, updated the kitchen with bespoke hand painted units by Fraser James, added bespoke radiator covers, and redecorated throughout. All the internal walls were painted and finished with varnish, with a range of effects including dragging, and a stonework effect in the hall and dining room.
About the House
The property is in an Area of Outstanding Natural Beauty in the hamlet of Fawsley overlooking the historic parkland of Fawsley Hall which was designed by Lancelot “Capability” Brown and surrounded by farmland. It is a peaceful rural location and yet is only 12 minutes’ drive from amenities in Daventry including a range or shops, and GP and dental surgeries. The house has over 4,400 sq. ft. of versatile accommodation with a kitchen, utility room and six reception rooms on the ground floor and four double bedrooms, four en suite bath or shower rooms, and a study on the first floor. The accommodation can be used as a single dwelling or there is scope to create a self-contained annexe for extended family or staff if desired. In addition to the house there is a detached stable block and a plot of 1.3 acres of gardens and grounds.
Ground Floor
An arched wooden door from the drive opens into the entrance hall which has dual aspect windows, ornate coving, a high ceiling with spotlights, and a full turn wooden staircase to the galleried landing on the first floor. There is an understairs storage cupboard and a cloakroom. The rear hall is accessed from the stable yard and has a boiler cupboard, a second cloakroom, and stairs to the first floor with an understairs cupboard which is currently used for wine storage.
Principal Reception Rooms
Double doors from the hall lead into the triple aspect drawing room which measures over 31 ft and has two areas linked by a wide opening with an exposed beam. There are triple aspect windows and patio doors to a patio area in the rear garden. A feature stone fireplace currently houses an electric stove but the fireplace and chimney could be used for a log burning stove if preferred. The chimney recess on one side of the fire has bespoke built-in display shelving. A ramp at one end of the room leads down to a snug or study area which has a window overlooking the drive and a door to the games room/annexe. The dining room has stone effect paintwork, ornate coving and a ceiling rose with chandelier. There is a window to the side and sliding patio doors lead to a terrace in the rear garden.
Family Room and Garden Room
The family room has a window overlooking the rear garden and a built-in bar. Stone tile flooring continues through an opening to the garden room which was added by the vendors and has underfloor heating, feature exposed stonework, a part vaulted ceiling, double doors to the rear garden and windows with views over the garden and parkland beyond.
Games Room
The games room has tiled flooring, two windows overlooking the drive, and a built-in cupboard housing the electrical meters and fuse boxes. A door leads to a small kitchen which has built-in storage, a sink and space for a microwave. Another door leads to the rear hall.
Kitchen and Orangery
The kitchen has LED ceiling spotlights, a window to the front overlooking the drive, and a range of bespoke hand painted cabinets by Fraser James which include a glazed display cabinet, display shelves, drawers, and full height cupboards. There are granite work surfaces, a double Belfast sink, and a central island which incorporates a Neff electric fan oven and a two ring electric hob which is concealed by a fitted chopping board when not in use. There is also an integrated Bosch dishwasher, an American style fridge/freezer, and a four oven electric Aga in a chimney recess with inset lighting. Stone tile flooring continues through an opening to the Georgian style Orangery which has low stone walls, a timber roof, a door to the front and triple aspect windows with garden views.
Utility Room
A door from the kitchen leads into the utility room which also has Fraser James cabinetry including a bench seat with coat storage above, a base unit with a stainless steel sink and drainer, and a range of ceiling height storage cupboards. There is also a boiler cupboard, a coats cupboard, space and plumbing for a washing machine and tumble dryer, a door to the side, and a window overlooking the garden.
First Floor
The galleried landing has ornate coving, a shelved airing cupboard, and space for seating. The study has a part vaulted ceiling and three sash windows with stone windowsills and views over the front garden and drive. There is space for seating as well as a desk for working from home.
Principal Bedroom Suite
The principal bedroom measures over 21 ft. and has a range of built-in wardrobes and drawers spanning one wall, and three windows overlooking the rear garden and parkland beyond. The fully tiled en suite has a panelled bath and a separate shower cubicle which has a power shower with rainwater and standard shower heads. An array of vanity storage spans the wall under the window and houses a concealed cistern WC and twin washbasins.
Other Bedrooms and Bathrooms
There are two further double bedrooms accessed off the main landing which both overlook the front of the property. One of the bedrooms has built-in wardrobes and both have en suite shower rooms, one of which has a power shower. The towel radiators in the en suites all run off the heating system but can also run off electricity for the seasons when the heating is not on. The remaining double bedroom is accessed via the stairs in the side hall and has a vaulted ceiling with a window in the gable end. The en suite has a corner shower cubicle, a WC, a wash basin and a towel radiator. The vendors currently use this bedroom for guests.
Annexe Potential
The vendors currently use the games room as a function room for parties but it could be used as a sitting room for a self-contained annexe with its own entrance into the rear hall which has stairs to the bedroom and shower room above. There is already a small kitchen off the games room and, if desired, this could be enlarged by knocking through into the adjoining cloakroom.
Stables
The detached timber built stable block has three stables and a tack room with power and light connected. The building is separated from the main house by a gravelled yard. The property has no paddock land but there is land available to rent in the local area if required.
Gardens and Grounds
The vendors purchased additional land and the property now has a plot of approximately 1.3 acres. It is accessed via metal gates to a gravelled drive which leads to an extensive gravelled area in front of the house with space to park several cars and a turning circle with an ornamental fountain. The gardens are a particular feature of the property and wrap around the house with rolling lawns and established flower and shrub borders. There are numerous mature trees including copper beech, lime and oak, some with tree preservation orders, and mature hedges provide screening from the road. A paved area leading to the front door continues around the house to the rear where there is a terrace for al fresco dining and entertaining outside the doors from the reception rooms. There is a greenhouse behind the stable block.
Situation and Schooling
Daventry, to the north, is the nearest town and has a range of shops including Waitrose and Tesco. There is a leisure centre, a country park and golf courses at Hellidon, Staverton and Daventry. A wide choice of schools available includes Rugby School, Bilton Grange Prep School in Dunchurch and Stowe School. For the commuter, the property is about 20 minutes’ drive from Long Buckby which has services to Euston in about 75 minutes or Birmingham in 52 minutes. Alternatively it is about 35 minutes’ drive from Northampton which has services to Euston in 50 minutes.
Brochures
Web DetailsCouncil TaxA payment made to your local authority in order to pay for local services like schools, libraries, and refuse collection. The amount you pay depends on the value of the property.Read more about council tax in our glossary page.
Band: G
Knightley Lodge, Fawsley, Daventry, Northamptonshire, NN11
NEAREST STATIONS
Distances are straight line measurements from the centre of the postcode- Long Buckby Station7.3 miles
About the agent
Established for over 50 years, Michael Graham has a long heritage of assisting buyers, sellers, landlords and tenants to successfully navigate the property market. With fourteen offices covering Towcester and the surrounding villages as well as the neighbouring areas of Buckinghamshire, Bedfordshire, Cambridgeshire, Hertfordshire, Northamptonshire, Leicestershire, Warwickshire and Oxfordshire, we have access to some of the region's most desirable town and country homes.
Give Your Home OIndustry affiliations



Notes
Staying secure when looking for property
Ensure you're up to date with our latest advice on how to avoid fraud or scams when looking for property online.
Visit our security centre to find out moreDisclaimer - Property reference TOW230331. The information displayed about this property comprises a property advertisement. Rightmove.co.uk makes no warranty as to the accuracy or completeness of the advertisement or any linked or associated information, and Rightmove has no control over the content. This property advertisement does not constitute property particulars. The information is provided and maintained by Michael Graham, Towcester. Please contact the selling agent or developer directly to obtain any information which may be available under the terms of The Energy Performance of Buildings (Certificates and Inspections) (England and Wales) Regulations 2007 or the Home Report if in relation to a residential property in Scotland.
*This is the average speed from the provider with the fastest broadband package available at this postcode. The average speed displayed is based on the download speeds of at least 50% of customers at peak time (8pm to 10pm). Fibre/cable services at the postcode are subject to availability and may differ between properties within a postcode. Speeds can be affected by a range of technical and environmental factors. The speed at the property may be lower than that listed above. You can check the estimated speed and confirm availability to a property prior to purchasing on the broadband provider's website. Providers may increase charges. The information is provided and maintained by Decision Technologies Limited.
**This is indicative only and based on a 2-person household with multiple devices and simultaneous usage. Broadband performance is affected by multiple factors including number of occupants and devices, simultaneous usage, router range etc. For more information speak to your broadband provider.
Map data ©OpenStreetMap contributors.
