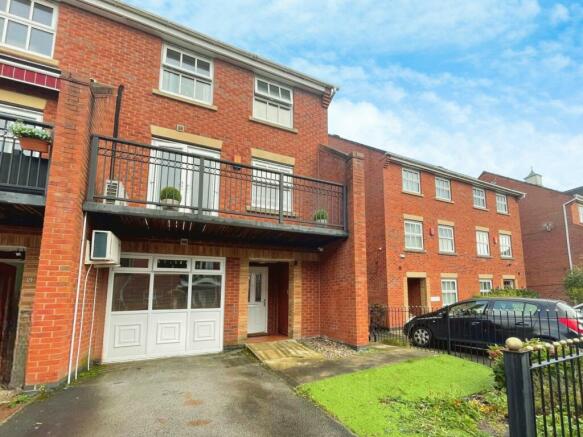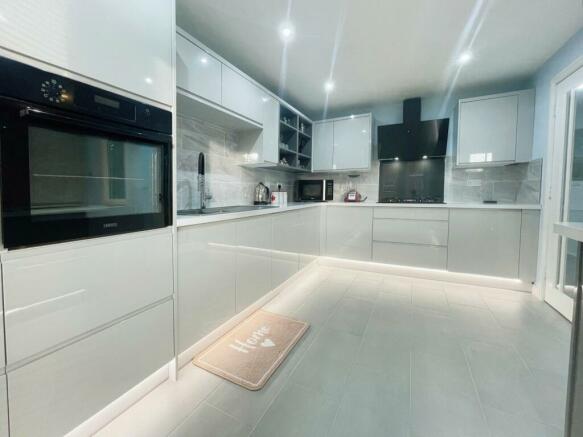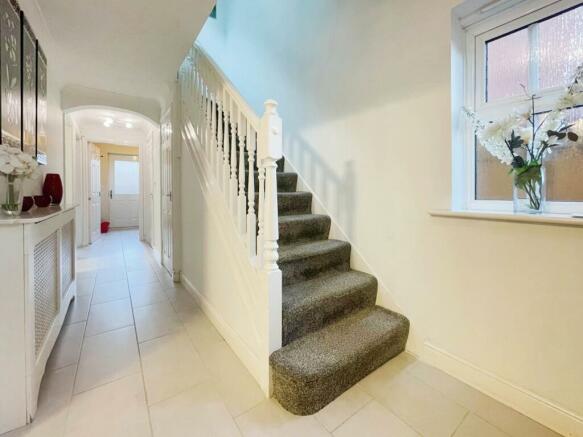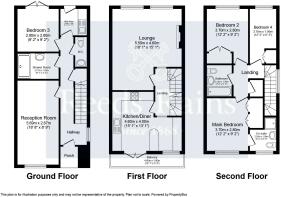Holden Avenue, Manchester, Greater Manchester, M16

- PROPERTY TYPE
House
- BEDROOMS
4
- BATHROOMS
3
- SIZE
Ask agent
- TENUREDescribes how you own a property. There are different types of tenure - freehold, leasehold, and commonhold.Read more about tenure in our glossary page.
Freehold
Key features
- ATTRACTIVE MODERN TOWNHOUSE
- POPULAR RESIDENTIAL LOCATION
- GORGEOUS KITCHEN
- GENEROUS LIVING ACCOMMODATION
- FABULOUS FAMILY HOME
- PARKING
- AIR CONDITIONING
- FREEHOLD
Description
IMPORTANT NOTE TO POTENTIAL PURCHASERS & TENANTS: We endeavour to make our particulars accurate and reliable, however, they do not constitute or form part of an offer or any contract and none is to be relied upon as statements of representation or fact. The services, systems and appliances listed in this specification have not been tested by us and no guarantee as to their operating ability or efficiency is given. All photographs and measurements have been taken as a guide only and are not precise. Floor plans where included are not to scale and accuracy is not guaranteed. If you require clarification or further information on any points, please contact us, especially if you are traveling some distance to view. POTENTIAL PURCHASERS: Fixtures and fittings other than those mentioned are to be agreed with the seller. POTENTIAL TENANTS: All properties are available for a minimum length of time, with the exception of short term accommodation. Please contact the branch for details. A security deposit of at least one month’s rent is required. Rent is to be paid one month in advance. It is the tenant’s responsibility to insure any personal possessions. Payment of all utilities including water rates or metered supply and Council Tax is the responsibility of the tenant in every case.
DID230509/2
Generous 4 Bedroom End Townhouse in Cul-de-Sac Location
Step into the perfect family home with this remarkable 4-bedroom end townhouse. The exterior of this property is thoughtfully designed, making it ideal for families seeking easy maintenance and comfort. The spacious and versatile accommodation spans three floors, providing ample living space for all your needs. As you enter, you'll find a welcoming covered porch and an entrance hall, offering a seamless transition into the home. A convenient cloakroom is available on this level, along with a shower room and fourth bedroom or study, providing flexibility for your specific requirements. Additionally, the utility room adds practicality to your daily routine, and a unique feature is the converted garage, now serving as a superb lower floor reception.
.
Moving to the first floor, you'll discover a generous lounge/dining room, designed for relaxation and entertainment. This space opens out onto a charming balcony, creating an ideal setting for enjoying fresh air and outdoor moments. The fitted dining kitchen is a culinary haven, complete with integrated appliances, making meal preparation a breeze. On the second floor, the main bedroom awaits with an en suite shower room, ensuring privacy and convenience. Two more bedrooms offer comfortable spaces for family members or guests, and a well-appointed family bathroom completes the upper level.
Porch
Sheltered porch area, leading to the front entrance of the property.
Entrance Hall
Step into a world of elegance via the entrance hall. The beautiful tiled floor not only enhances the aesthetic appeal but also offers easy maintenance and durability, ensuring a lasting first impression for your guests.
Front Reception
5.7m x 2.67m (18' 8" x 8' 9")
The front reception room exudes comfort and style. A window to the front elevation provides natural light, creating a welcoming and well-lit atmosphere. The air conditioning unit ensures comfortable temperatures year-round, making your home a cool oasis in the summer and a warm haven in the winter. Convenient power points allow you to easily connect and use your electronic devices, while the ceiling light point adds to the overall illumination, enhancing the ambiance of the room.
Bedroom 4
2.77m x 2.74m (9' 1" x 9' 0")
Bedroom four is a tranquil sanctuary within this remarkable home. French doors to the rear elevation connect the room to the outdoor space, creating a seamless transition and allowing you to enjoy fresh air and nature from the comfort of your bedroom. Power points provide easy access for charging devices and ceiling light points ensure well-lit and inviting spaces. Radiators keep the room warm and comfortable during colder months.
Shower Room
2.5m x 1.02m (8' 2" x 3' 4")
Indulge in luxury in the fully tiled shower room. The full tiling not only adds a touch of luxury but also makes the room easy to clean and maintain. Equipped with a shower, wash basin, and a contemporary heated towel rail, this space pampers you with essential amenities for personal hygiene and relaxation. Ample lighting ensures a bright and inviting space.
Utility Room
1.85m x 1.78m (6' 1" x 5' 10")
The utility room is a practical haven. With a door to the rear elevation, it allows easy access to the outdoor area, enhancing convenience. The sink is perfect for various tasks, including washing, cleaning, and even potted plant care. Plumbing for a washing machine simplifies laundry tasks, offering an organized and functional space. Power points are essential for operating appliances and tools, and adequate lighting ensures the utility room is a well-lit and functional area.
WC
The downstairs WC exudes sophistication with its full tiling and essential fixtures. It not only adds an elegant touch but also simplifies cleaning and maintenance. With a low-level WC and wash basin, this space offers convenience and functionality.
First Floor
Lounge
5.49m x 4.62m (18' 0" x 15' 2")
(L shape with 16'2 x 12'7 plus 5'6 x 9'4) The generously sized lounge is the heart of the home. It allows for comfortable gatherings, relaxation, and various layout options. Two windows to the rear elevation provide ample natural light and views of the outdoors. A feature fireplace with a gas fire adds warmth, style, and a cozy ambiance to the room. Multiple power points make it easy to set up entertainment systems and charge devices, while the ceiling light point ensures the room is well-illuminated. Radiators provide efficient heating for comfort.
Dining Kitchen
4.62m x 4.04m (15' 2" x 13' 3")
The dining kitchen is a culinary delight that leaves no stone unturned when it comes to functionality and style. Under glow lighting gracefully enhances the space beneath the base units, setting the perfect mood for your dining experience. This kitchen boasts the convenience of two separate electric ovens, each catering to your diverse culinary needs. These ovens provide consistent and even cooking, ensuring that your dishes come out perfectly every time.
.
In addition to the dual electric ovens, you'll also find two separate hobs to meet your cooking preferences. One is powered by gas, offering the immediate and responsive heat ideal for certain recipes, while the other is electric, providing even heat distribution for simmering and delicate cooking. The high gloss finish not only contributes to its contemporary style but also simplifies the cleaning and maintenance process, ensuring that your kitchen always looks its best. Underfloor heating, on the other hand, not only warms your space but adds an incredible level of comfort, making your kitchen an inviting haven even on the coldest days. It's the perfect culinary and social hub for your home, promising unforgettable dining experiences and cosy gatherings.
Balcony
4.62m x 1.02m (15' 2" x 3' 4")
Connected to the kitchen, the balcony on the front elevation provides a delightful spot for morning coffee or tea, with a view that enhances your daily routine.
Second Floor
Bedroom 1
3.7m x 2.77m (12' 2" x 9' 1")
The master bedroom offers luxurious convenience. It features an integrated wardrobe for ample storage, keeping your bedroom organized and clutter-free. An air conditioning unit ensures a comfortable sleeping environment, regardless of the weather. The en suite offers privacy and convenience for your daily routines.
En Suite Shower Room
2.2m x 1.85m (7' 3" x 6' 1")
Having an en suite means you don't have to share the facilities with other members of the household, ensuring your privacy and comfort. The en suite is equipped with a shower, low-level WC, and a wash basin, further enhancing your convenience and providing all the essential amenities for a pleasant and private experience.
Bedroom 2
3.68m x 2.77m (12' 1" x 9' 1")
This tranquil double bedroom offers a serene escape, with a delightful rear window that bathes the room in natural light. It boasts a seamlessly integrated wardrobe for your storage needs, adding both functionality and charm to this inviting space.
Bedroom 3
3.68m x 1.85m (12' 1" x 6' 1")
Bedroom 3 is a warm and welcoming retreat, showcasing a charming rear-facing window that infuses the room with natural beauty. Its integrated storage solutions not only promote a neat and organized ambiance but also enhance the room's allure, making it a delightful space to unwind.
Bathroom
2.16m x 1.63m (7' 1" x 5' 4")
The family bathroom, with its exquisite three-piece design, is a true haven of relaxation. It offers a luxurious retreat, complete with a sumptuous bathtub for indulgent soaks, a sleek low-level WC, and a stylish wash basin that caters to your personal care needs. This is where you can immerse yourself in pure serenity and elevate your daily routine to a pampering experience.
Externally
The property also features a convenient driveway, providing off-road car parking at the front. The attractive, low-maintenance rear garden is beautifully landscaped, offering a peaceful retreat for outdoor activities and relaxation enclosed by timber panel fencing to the neighbouring properties. A large patio area ideal for a table and chairs with bordering flower beds, stocked with a variety of plants and shrubs.
The Local Area
Discover the charm of Whalley Range, a vibrant neighbourhood that seamlessly blends the best of city living with a sense of community. Nestled in the heart of Manchester, this area is known for its tree-lined streets, historic architecture, and an array of local amenities. Residents enjoy the convenience of being just a short drive from the city centre, while also relishing the tranquillity of this leafy suburb. With excellent schools, parks, and a diverse range of shops and restaurants, Whalley Range offers a perfect balance of urban sophistication and suburban serenity. It's a place where you can truly feel at home and savour the best of both worlds.
Council Tax
Property information for HOLDEN AVENUE, MANCHESTER, M16 8TA Local Authority Manchester Local authority reference number 2761548 Council Tax band D
Freehold
A: Property Register This register describes the land and estate comprised in the title. GREATER MANCHESTER : MANCHESTER 1 (07.10.1964) The Freehold land shown edged with red on the plan of the above Title filed at the Registry and being Holden Avenue, Whalley Range, Manchester (M16 8TA).
Brochures
Web DetailsFull Brochure PDFCouncil TaxA payment made to your local authority in order to pay for local services like schools, libraries, and refuse collection. The amount you pay depends on the value of the property.Read more about council tax in our glossary page.
Band: D
Holden Avenue, Manchester, Greater Manchester, M16
NEAREST STATIONS
Distances are straight line measurements from the centre of the postcode- St Werburgh's Road Station0.5 miles
- Chorlton0.4 miles
- Withington Tram Stop1.1 miles
About the agent
Established in 1868, Reeds Rains has over 150-years of expertise in selling and renting house. During that time our teams have never lost sight of the need for local expertise, building great relationships, being genuinely interested in our customers and getting the job done. It is the only way to provide great customer service and get the best price for your property.
As estate agents, Reeds Rains want to make sure things are straightforward for our customers. Whether you are selling o
Industry affiliations



Notes
Staying secure when looking for property
Ensure you're up to date with our latest advice on how to avoid fraud or scams when looking for property online.
Visit our security centre to find out moreDisclaimer - Property reference DID230509. The information displayed about this property comprises a property advertisement. Rightmove.co.uk makes no warranty as to the accuracy or completeness of the advertisement or any linked or associated information, and Rightmove has no control over the content. This property advertisement does not constitute property particulars. The information is provided and maintained by Reeds Rains, Didsbury. Please contact the selling agent or developer directly to obtain any information which may be available under the terms of The Energy Performance of Buildings (Certificates and Inspections) (England and Wales) Regulations 2007 or the Home Report if in relation to a residential property in Scotland.
*This is the average speed from the provider with the fastest broadband package available at this postcode. The average speed displayed is based on the download speeds of at least 50% of customers at peak time (8pm to 10pm). Fibre/cable services at the postcode are subject to availability and may differ between properties within a postcode. Speeds can be affected by a range of technical and environmental factors. The speed at the property may be lower than that listed above. You can check the estimated speed and confirm availability to a property prior to purchasing on the broadband provider's website. Providers may increase charges. The information is provided and maintained by Decision Technologies Limited.
**This is indicative only and based on a 2-person household with multiple devices and simultaneous usage. Broadband performance is affected by multiple factors including number of occupants and devices, simultaneous usage, router range etc. For more information speak to your broadband provider.
Map data ©OpenStreetMap contributors.




