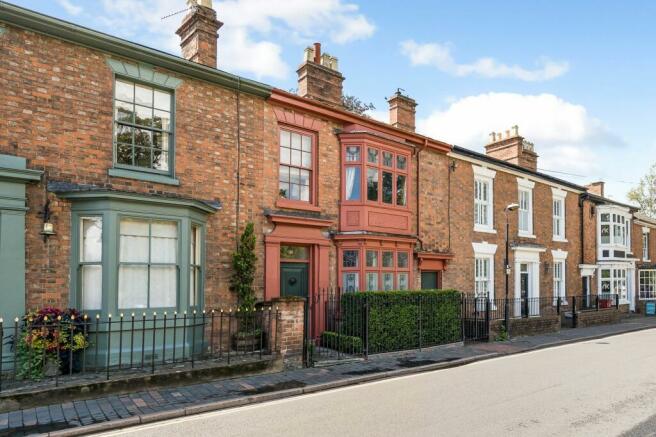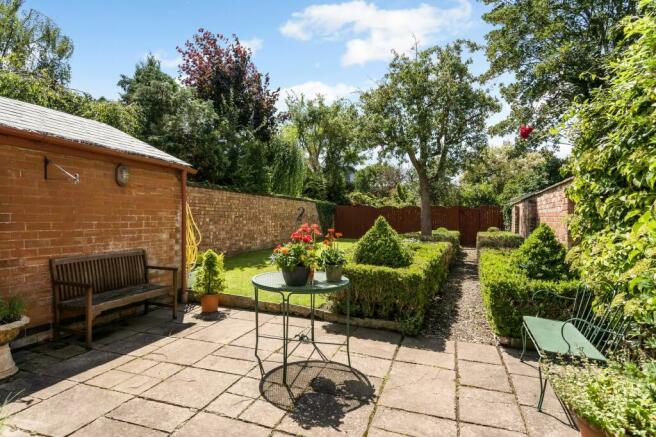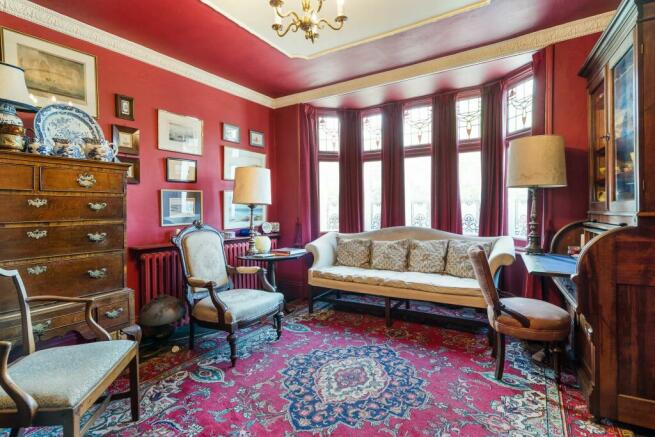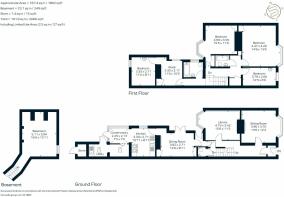Chestnut Walk, Stratford-Upon-Avon, CV37
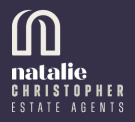
- PROPERTY TYPE
Terraced
- BEDROOMS
4
- SIZE
1,970 sq ft
183 sq m
- TENUREDescribes how you own a property. There are different types of tenure - freehold, leasehold, and commonhold.Read more about tenure in our glossary page.
Freehold
Key features
- Victorian Villa
- Three Reception Rooms
- Kitchen & Conservatory/Breakfast Area
- Utility & Downstairs Cloakroom
- Four Bedrooms & Office/Connecting Room
- Two Bathrooms
- South West Facing Rear Garden
- Abundance of Original Features & Character
- Good School Catchments
- Highly Sought After Old Town/Town Centre Location
Description
Not to be missed! A stunning, fine example of a well-preserved Victorian villa steeped in history that retains its original character and charm. Offering a minimum of three reception rooms and four bedrooms this mid-terraced home is perfect for a growing family, offering spacious and flexible living accommodation. Located in the fashionable Old Town district of Stratford-upon-Avon being within easy reach of all amenities, good schools, and the famous RSC and Holy Trinity. No wonder this property has remained in ownership by the current owners for three decades.
Approached via gated iron railings that surround the foregarden, steps up to the front entrance door which enters into a vestibule with further door into the hallway. Upon entering the property, you are immediately greeted with original Minton tiled flooring that is in great condition and stairs rising ahead.
On the ground floor there are three reception rooms, versatile in use, currently being utilised as sitting room, library and dining room. Each of which has an abundance of original features such as ornate cornicing, ceiling roses, and fireplaces. For book collectors and reading enthusiasts alike the library is impressive with plenty of fitted bookshelves. In both the sitting room and library you can imagine yourself curling up on a winters evening, feeling the warmth of the fires, enjoying the company of your friends and family or immersing yourself in a good book.
The kitchen is located to the rear of the property and showcases a wonderful AGA that the chef of the house will enjoy cooking up a storm on for dining guests. The kitchen itself has a rustic feel being open to a conservatory/breakfast area, providing a bright and airy space to enjoy informal catch ups with friends over a brew.
The ground floor further benefits from a utility room and a downstairs cloakroom for added convenience. There is also a basement/wine cellar having plenty of head height and offers great storage.
Moving to the first floor, you will find four generously sized bedrooms. One of the bedrooms has a connecting room that can be easily utilised as an office, nursery or dressing room, providing versatility depending on your needs. Additionally, there are two bathrooms on this level, ensuring there is ample space for everyone and limiting the squabbling of children in the mornings.
Outside, the property boasts a south-west facing walled rear garden, offering a private and tranquil space to unwind and entertain. With a well-maintained lawn and beautiful box hedge edges, this outdoor area provides the perfect setting for al fresco dining or simply enjoying the sunshine. The garden also benefits from a patio area, ideal for relaxing with a morning coffee or hosting a barbeque.
Location is key for this property, situated in the highly sought-after Old Town. Residents will benefit from being within close proximity to an array of amenities, including shops, restaurants, and excellent schools - this property is perfect for families looking to settle down.
In summary, this stunning Victorian villa offers a wealth of space and character, combined with a desirable location and an inviting outdoor space. With its versatile living accommodation and convenient amenities nearby, this property is not to be missed. Contact us today to arrange a viewing and see for yourself the incredible lifestyle this home has to offer.
EPC Rating: E
Sitting Room
3.96m x 3.7m
Library
4.73m x 3.42m
Dining Room
3.82m x 2.71m
Kitchen
3.34m x 2.71m
Conservatory/Breakfast Area
2.25m x 2.13m
Basement/Wine Cellar
5.11m x 3.94m
Master Bedroom
4.47m x 4.2m
Bedroom
4.69m x 3.59m
Bedroom
3.35m x 2.71m
Bedroom
3.79m x 2.06m
Study/Dressing Room
3.35m x 3.17m
Brochures
Brochure 1Council TaxA payment made to your local authority in order to pay for local services like schools, libraries, and refuse collection. The amount you pay depends on the value of the property.Read more about council tax in our glossary page.
Band: E
Chestnut Walk, Stratford-Upon-Avon, CV37
NEAREST STATIONS
Distances are straight line measurements from the centre of the postcode- Stratford-upon-Avon Station0.4 miles
- Stratford-upon-Avon Parkway Station1.5 miles
- Wilmcote Station3.0 miles
About the agent
Natalie Christopher Estate Agents Limited is an independently owned estate agency with traditional values specialising in the sale of residential property and new homes. Covering Warwick, Leamington Spa, Stratford-upon-Avon and the surrounding villages.
We offer outstanding customer service and personal property solutions using the very latest innovative technology.
With over two decades of experience of managing successful branches within Warwickshire for large corporate, indepen
Notes
Staying secure when looking for property
Ensure you're up to date with our latest advice on how to avoid fraud or scams when looking for property online.
Visit our security centre to find out moreDisclaimer - Property reference ce56ac7f-6e7b-4d4a-8ee4-bc0d226fab2c. The information displayed about this property comprises a property advertisement. Rightmove.co.uk makes no warranty as to the accuracy or completeness of the advertisement or any linked or associated information, and Rightmove has no control over the content. This property advertisement does not constitute property particulars. The information is provided and maintained by Natalie Christopher Estate Agents, Covering Warwickshire. Please contact the selling agent or developer directly to obtain any information which may be available under the terms of The Energy Performance of Buildings (Certificates and Inspections) (England and Wales) Regulations 2007 or the Home Report if in relation to a residential property in Scotland.
*This is the average speed from the provider with the fastest broadband package available at this postcode. The average speed displayed is based on the download speeds of at least 50% of customers at peak time (8pm to 10pm). Fibre/cable services at the postcode are subject to availability and may differ between properties within a postcode. Speeds can be affected by a range of technical and environmental factors. The speed at the property may be lower than that listed above. You can check the estimated speed and confirm availability to a property prior to purchasing on the broadband provider's website. Providers may increase charges. The information is provided and maintained by Decision Technologies Limited.
**This is indicative only and based on a 2-person household with multiple devices and simultaneous usage. Broadband performance is affected by multiple factors including number of occupants and devices, simultaneous usage, router range etc. For more information speak to your broadband provider.
Map data ©OpenStreetMap contributors.
