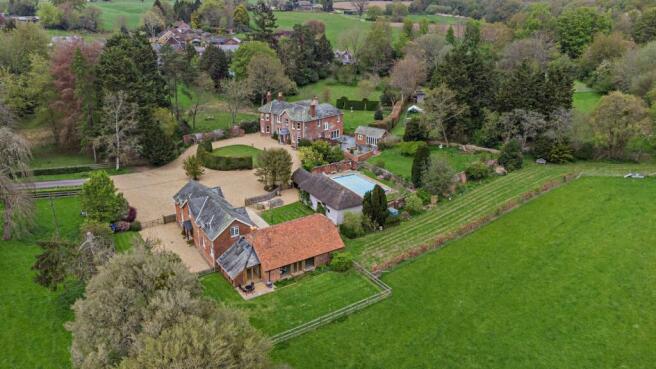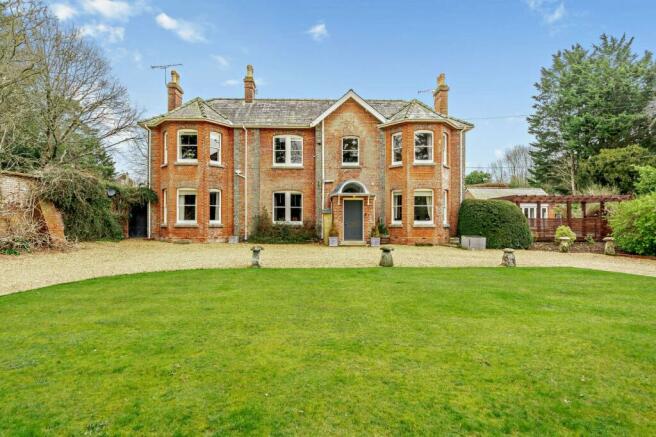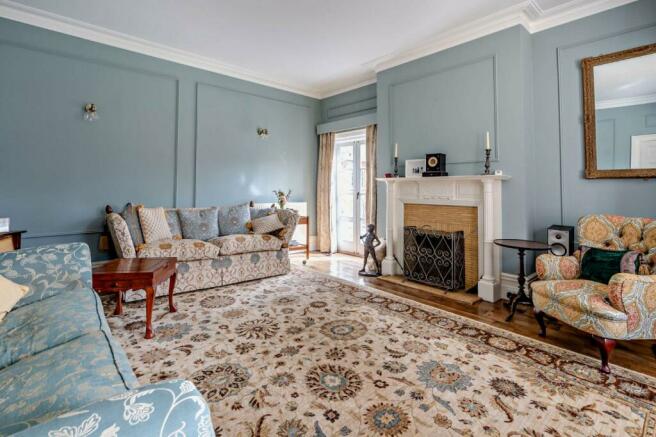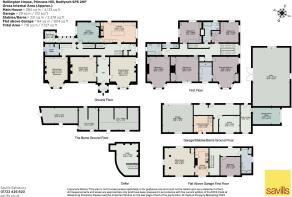
Princes Hill, Redlynch, Salisbury, Wiltshire, SP5

- PROPERTY TYPE
Detached
- BEDROOMS
5
- BATHROOMS
4
- SIZE
4,133-7,727 sq ft
384-718 sq m
- TENUREDescribes how you own a property. There are different types of tenure - freehold, leasehold, and commonhold.Read more about tenure in our glossary page.
Freehold
Key features
- Main five bedroom family house of 4,133 sq ft.
- A further 3,594 sq ft of secondary and ancillary accommodation.
- Amazing gardens and grounds including a heated swimming pool, kitchen garden and paddocks.
- A further 10.2 acres of adjoining land available by negotiation.
- Popular location with Salisbury and Southampton in easy reach.
- EPC Rating = F
Description
Description
Rollington House is a handsome and well-proportioned property which is unlisted but retains many period features including original fireplaces, sash windows and wood floors throughout much of the house, as well as the wonderful high ceilings associated with properties of this era. The accommodation is arranged over two floors, plus a traditional cellar, and there is a separate self-contained 1-bedroom flat within the converted coach house. The current owners have recently carried out a thorough and sympathetic programme of repair and improvement to create an extremely comfortable family home set in beautiful gardens and grounds. Planning consent has also been granted by the New Forest National Park planning authority to create an orangery and a further en suite bedroom.
The front door opens into a welcoming reception hall which in turn opens into a large central hallway which links all the ground floor accommodation. The well-proportioned formal drawing room is at the front of the house and features an elegant open fireplace and large bay window, as well as French doors to the terrace. There is a large dining room and a sitting room, both with open fireplaces. The modern kitchen/breakfast room features contemporary style units, an Aga, and there is a central island/breakfast bar and ample space for dining. Large bi-fold doors flood the space with light and open out to a recently completed contemporary walled courtyard and terrace. A large scullery room adjoins the kitchen with laundry area and boot room. This leads to a further “muddy boot” area and outhouse. There is also a cloakroom on the ground floor and the cellar is accessed from the central hallway. There is a good range of built in storage cupboards, a luggage store and secure storage.
The principal bedroom has a lovely double aspect and benefits from a spacious en suite shower room with fully tiled walk-in shower. There are four further double bedrooms, one of which has an en suite bathroom and there is a further family bathroom and a shower room. There is an impressive range of outbuildings which include a brick built summerhouse/office with bi-fold doors into the walled courtyard; this is conveniently close to the house.
A period brick barn and a double garage, games room/office and a traditional loose box. Attached to this barn is a lovely traditional timber-framed barn, recently restored with a clay tiled roof; it provides a fantastic open-plan space for entertaining. Forming part of the barn courtyard, there is a further thatched ox byre, with many of the original features and stalls still in place.
Gardens & Grounds
Rollington House is approached via a private gated driveway and enjoys a peaceful position on the edge of the village, with great views to the east of farmland and countryside. The driveway leads to a gravel parking area, with a spur off to a wide turning circle at the front of the house, enclosing an area of lawn. A mature Yew hedge provides a formal setting for the approach. There are extensive gardens, including a professionally designed walled slate courtyard, with covered pergola, a covered well (with lighting) and standing stone water feature. There are sweeping lawns, an orchard, a 100ft mixed border walkway, a partly walled rose garden and areas of woodland. There is a substantial kitchen garden, formally laid out with raised beds and gravel paths, with a greenhouse, potting shed and storage shed. Well-maintained landscaping and established planting create an appealing outside space ideal for both relaxation and entertaining. There is a large heated outdoor swimming pool which the owners have recently updated. The balance of the land is laid to pasture and divided into paddocks with fencing throughout, metered water troughs and large wooden field shelter in one field.
Location
Rollington House enjoys a highly appealing countryside location on the edge of the New Forest National Park.
The popular villages of Redlynch, Lover and Downton offer a friendly community atmosphere with several day to day amenities, with the nearby Cathedral City of Salisbury and city of Southampton offering a wide range of shopping and leisure options. There are several well-regarded state schools in the area, as well as the independent Forres Sandle Manor School, Salisbury Cathedral School, Godolphin, Bishop Wordworth’s and South Wilts Grammar Schools.
Direct rail links to London can be found from Salisbury and Southampton Airport Parkway and the M27 allows fast road access to London, Heathrow Airport, the south coast and further afield. Southampton and Bournemouth airports offer flights to a number of domestic and international destinations.
(All times and distances are approximate)
Square Footage: 4,133 sq ft
Acreage: 9.93 Acres
Directions
SP5 2HF
What three words "driving.circulate.broken
Additional Info
Method of Sale : The freehold of Rollington House is available for sale by private treaty with vacant possession on completion.
Services : Oil-fired central heating, mains electricity, water and drainage.
Council Tax : Rollington House - band H, Stable Flat - band B.
Fixtures and Fittings : Please note that, unless specifically mentioned, all fixtures and fittings and garden ornaments are excluded from the sale.
Viewings : Strictly by appointment with sole agents Savills.
Brochures
Web DetailsCouncil TaxA payment made to your local authority in order to pay for local services like schools, libraries, and refuse collection. The amount you pay depends on the value of the property.Read more about council tax in our glossary page.
Band: H
Princes Hill, Redlynch, Salisbury, Wiltshire, SP5
NEAREST STATIONS
Distances are straight line measurements from the centre of the postcode- Dean Station5.0 miles
About the agent
Why Savills
Founded in the UK in 1855, Savills is one of the world's leading property agents. Our experience and expertise span the globe, with over 700 offices across the Americas, Europe, Asia Pacific, Africa, and the Middle East. Our scale gives us wide-ranging specialist and local knowledge, and we take pride in providing best-in-class advice as we help individuals, businesses and institutions make better property decisions.
Outstanding property
We have been advising on
Notes
Staying secure when looking for property
Ensure you're up to date with our latest advice on how to avoid fraud or scams when looking for property online.
Visit our security centre to find out moreDisclaimer - Property reference SAS230028. The information displayed about this property comprises a property advertisement. Rightmove.co.uk makes no warranty as to the accuracy or completeness of the advertisement or any linked or associated information, and Rightmove has no control over the content. This property advertisement does not constitute property particulars. The information is provided and maintained by Savills, Salisbury. Please contact the selling agent or developer directly to obtain any information which may be available under the terms of The Energy Performance of Buildings (Certificates and Inspections) (England and Wales) Regulations 2007 or the Home Report if in relation to a residential property in Scotland.
*This is the average speed from the provider with the fastest broadband package available at this postcode. The average speed displayed is based on the download speeds of at least 50% of customers at peak time (8pm to 10pm). Fibre/cable services at the postcode are subject to availability and may differ between properties within a postcode. Speeds can be affected by a range of technical and environmental factors. The speed at the property may be lower than that listed above. You can check the estimated speed and confirm availability to a property prior to purchasing on the broadband provider's website. Providers may increase charges. The information is provided and maintained by Decision Technologies Limited.
**This is indicative only and based on a 2-person household with multiple devices and simultaneous usage. Broadband performance is affected by multiple factors including number of occupants and devices, simultaneous usage, router range etc. For more information speak to your broadband provider.
Map data ©OpenStreetMap contributors.





