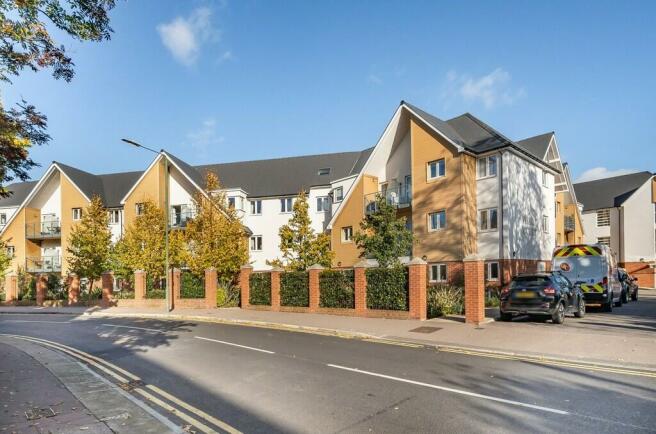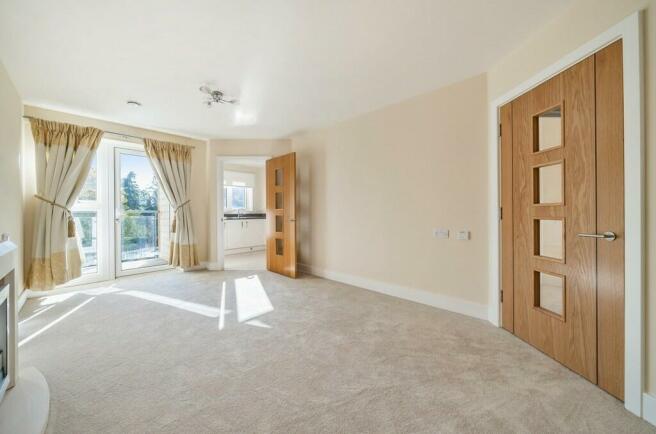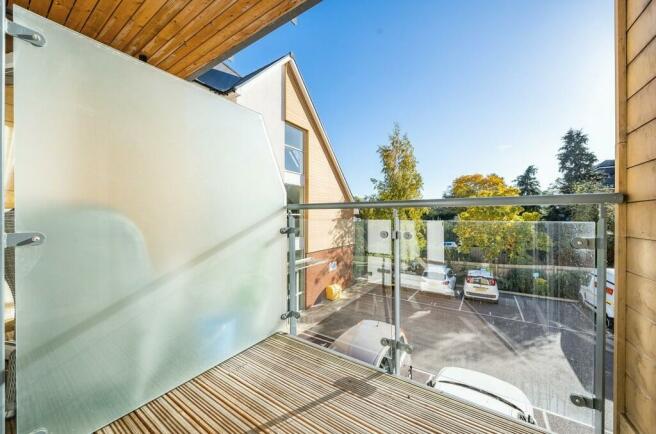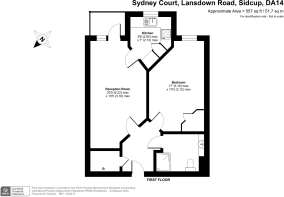Lansdown Road, Sidcup, DA14 4EF

- PROPERTY TYPE
Apartment
- BEDROOMS
1
- BATHROOMS
1
- SIZE
Ask agent
Key features
- One bedroom first floor apartment with private balcony
- Allocated parking space
- 24 hour emergency call system
- Lift to all floors
- Onsite management 24 hours a day
- Communal courtyard
- Convenient for Sidcup station, bus routes and local shops
- Long lease
Description
Sydney Court is a Retirement Living Plus development built by McCarthy & Stone, designed specifically for the over 70s, for those who wish to enjoy independent living but may need some extra care and support. There is an Estate Manager who leads the team and oversees the development. This apartment features Oak veneered doors throughtout, a fully fitted kitchen with NEFF appliances, underfloor heating, fitted and tiled shower room with level access shower and a 24 hour emergency call system.
Communal facilities include a homeowners lounge where social events and activities take place, a function room and a landscaped courtyard. There is a fully equipped laundry room and bistro-style restaurant that serves freshly prepared meals daily. If your guests wish to stay, there is guest suite accommodation which can be booked (fees apply). There are lifts to all levels in the building, mobility scooter store and wellbeing suite.
There is a 24 hour emergency call system provided by a personal pendant and call points in the apartments and throughout the development as well as onsite management 24 hours a day.
One hour of domestic support per week is included in the service charge at Sydney Court with additional services including care and support available at an extra charge. However, this can be from as little as 15 minutes per session which can be increased or decreased to suit your needs.
Entrance hall Front door with spy hole leads to the large entrance hall - the 24-hour Tunstall emergency response system is situated in the hall. From the hallway there is a door to a walk-in storage cupboard/airing cupboard. Illuminated light switches, smoke detector, apartment security door entry system with intercom. Doors lead to the bedroom, living room and shower room.
Living room with balcony 20' 5" x 10' 5" (6.22m x 3.18m) A bright and well-proportioned living room with double glazed patio door and windows to side opening onto a decked and covered balcony with a southerly aspect. (6'10 x 5'10) Feature fire surround with decorative electric fire. TV and telephone points, Sky/Sky+ connection point. Two ceiling lights. Fitted carpets, raised electric power sockets. Partially glazed door leads onto a separate kitchen.
Kitchen 9' 8" x 7' 0" (2.95m x 2.13m) Tiled and fitted kitchen with a range of modern base and eye level units and drawers with contrasting worktops.
UPVC double glazed electronically operated window. Stainless steel sink unit with mono lever tap and drainer.
NEFF waist height electric oven with microwave oven above, ceramic four ring hob, stainless steel cooker hood, opaque glass splash back and integral fridge freezer and under pelmet lighting.
Bedroom 17' 0" x 10' 3" (5.18m x 3.12m) Spacious double bedroom with a walk-in wardrobe housing rails and shelving. Ceiling lights, TV and phone point and emergency pull cord.
Shower room 9' 7" x 6' 10" (2.92m x 2.08m) Fully tiled with non-slip resistant floor tiling, walk-in with level access thermostatically controlled shower.
Underfloor heating and grab rails. Close coupled WC, Vanity unit with wash basin, mirror, heated ladder style towel rail, and shaver socket. Emergency pull cord.
Outside Communal landscaped courtyard
Allocated parking space "D" directly below the apartment.
ADDITIONAL INFORMATION The following information has been supplied by the vendor and should be verified by the purchaser and /or solicitor prior to exchange of contracts.
It is a condition of the purchase that residents be over the age of 70
Unexpired lease: 993 years (999 years from 2017)
Service Charge: £8974.08 per annum (see below)
Ground Rent: £495 per annum
NHBC 10 year warranty from 2017
Service charge includes:
Cleaning of communal windows
Water rates for communal areas and apartments
Electricity heating, lighting and power to communal areas
24 hour emergency call system
Upkeep of gardens and grounds
Repairs and maintenance to the interior and exterior communal areas
Contingency fund including internal and external redecoration of communal areas
Buildings Insurance
The service charge does not cover external costs such as your Council Tax, electricity or TV, but does include the cost of your Estates Manager.
Brochures
A4 4-Page Brochur...Tenure: Leasehold You buy the right to live in a property for a fixed number of years, but the freeholder owns the land the property's built on.Read more about tenure type in our glossary page.
For details of the leasehold, including the length of lease, annual service charge and ground rent, please contact the agent
Council TaxA payment made to your local authority in order to pay for local services like schools, libraries, and refuse collection. The amount you pay depends on the value of the property.Read more about council tax in our glossary page.
Ask agent
Lansdown Road, Sidcup, DA14 4EF
NEAREST STATIONS
Distances are straight line measurements from the centre of the postcode- Sidcup Station0.3 miles
- Albany Park Station0.9 miles
- New Eltham Station1.6 miles
About the agent
We are very proud of our 99% customer satisfaction rating on allagents.co.uk for customer experience.
What makes us particularly pleased about our achievement is that it is determined by the public through online feedback from client ratings and through the sharing of customer service experiences. Many clients have praised our experience and patience in helping them to sell or purchase a property, but also, (and this is crucial for us), they have praised our honesty.
If you are no
Industry affiliations



Notes
Staying secure when looking for property
Ensure you're up to date with our latest advice on how to avoid fraud or scams when looking for property online.
Visit our security centre to find out moreDisclaimer - Property reference 102670009106. The information displayed about this property comprises a property advertisement. Rightmove.co.uk makes no warranty as to the accuracy or completeness of the advertisement or any linked or associated information, and Rightmove has no control over the content. This property advertisement does not constitute property particulars. The information is provided and maintained by Drewery Property Services, Sidcup. Please contact the selling agent or developer directly to obtain any information which may be available under the terms of The Energy Performance of Buildings (Certificates and Inspections) (England and Wales) Regulations 2007 or the Home Report if in relation to a residential property in Scotland.
*This is the average speed from the provider with the fastest broadband package available at this postcode. The average speed displayed is based on the download speeds of at least 50% of customers at peak time (8pm to 10pm). Fibre/cable services at the postcode are subject to availability and may differ between properties within a postcode. Speeds can be affected by a range of technical and environmental factors. The speed at the property may be lower than that listed above. You can check the estimated speed and confirm availability to a property prior to purchasing on the broadband provider's website. Providers may increase charges. The information is provided and maintained by Decision Technologies Limited.
**This is indicative only and based on a 2-person household with multiple devices and simultaneous usage. Broadband performance is affected by multiple factors including number of occupants and devices, simultaneous usage, router range etc. For more information speak to your broadband provider.
Map data ©OpenStreetMap contributors.




