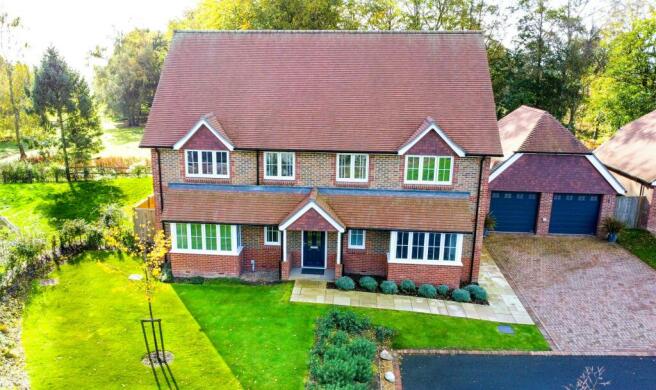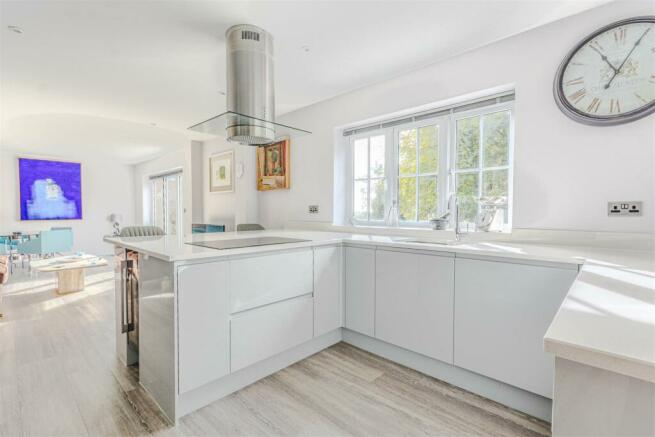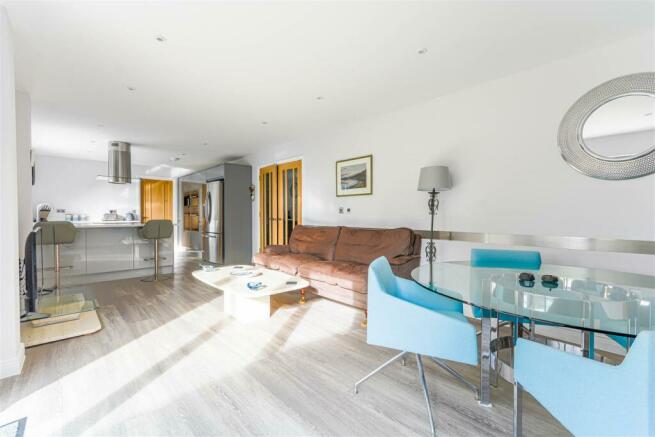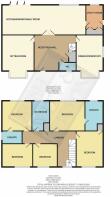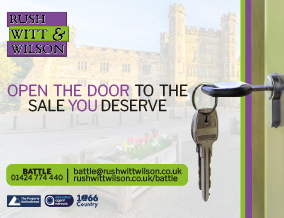
Warren Close, Catsfield,

- PROPERTY TYPE
Detached
- BEDROOMS
5
- BATHROOMS
3
- SIZE
Ask agent
- TENUREDescribes how you own a property. There are different types of tenure - freehold, leasehold, and commonhold.Read more about tenure in our glossary page.
Freehold
Key features
- Substantial detached executive style home in exclusive small development neighbouring farmland
- Exceptionally well appointed with modern 3 year old home with the remaining of a Protek warranty
- Five generous proportioned bedrooms with two en-suites
- Stunning 33ft integral kitchen/breakfast/family room with bi-folding doors
- Sitting room, dining room/Study, large welcoming reception hall
- Utility Room, cloakroom and family bathroom
- Delightful southerly facing garden
- Detached double garage with ample off street parking
Description
The generously proportioned and immaculately presented accommodation comprises a welcoming reception hall with tiled floor and underfloor heating, which runs through the whole of the ground floor. From the hall you find the sitting room, dining room which is currently used as a study, cloakroom, utility room and the stunning 33ft kitchen/breakfast/family room which forms the heart of this vibrant home. The kitchen has contrasting units, integral appliances, bi-folding doors with access onto the landscaped gardens with delightful tree lined rural views.
Carpeted stairs and an oak staircase invites you to the first floor with a light and airy landing, five well proportioned bedrooms, two having en-suite shower rooms and a further well appointed family bathroom.
Outside there is a southerly facing landscaped gardens with an oak framed gazebo with views over the neighbouring countryside. There is ample off street parking for a number of vehicles leading to a detached double garage with two remote operated doors.
Located a short drive from the market town of Battle with a bustling High Street, excellent range of state and private schools and a mainline station serving London Charing Cross.
Property approached via a shared drive/road way leading into this exclusive development of only six properties. With ample block paved off street parking and a sandstone paved pathway leading through flower planted borders to a COVERED ENTRANCE with exterior lighting and composite and decorative glazed door.
Reception Hall - 5.00m x 1.27m (16'5 x 4'2) - Tiled floor with underfloor heating, oak balustrade staircase leading to first floor with under stairs storage, double glazed window to front aspect, access into the sitting room, dining room and double wooden and glazed doors into the kitchen/family room.
Cloakroom - Fitted with a low level concealed w/c, vanity wash hand basin with mixer tap and storage cupboard beneath, underfloor heating and heated towel rail, ceiling lighting and double glazed opaque window to front aspect.
Sitting Room - 5.21m x 3.89m (17'1 x 12'9) - Double glazed bay fronted window, ceiling and wall mounted lighting, underfloor heating, carpeted flooring, television and sky point.
Dining Room/Study - 5.26m x 3.18m (17'3 x 10'5) - Dual aspect via double glazed windows to the front and the side, ceiling lighting, underfloor heating and television point.
Kitchen/Breakfast/Family Room - 10.11m x 3.61m (33'2 x 11'10) - This stunning contemporary room will be the hub of this vibrant family home, with space for a comfortable seating area, breakfast bar and further dining if required, with underfloor heating, ceiling lighting and enjoying a view over the rear garden and onto the adjoining open countryside.
The Kitchen is particularly well appointed and is fitted with contemporary range of contrasting high gloss soft close units with deep pan drawers, full height storage cupboards, Quartz work surface with matching upstands, 1 1/2 bowl stainless steel inset sink with mixer tap, concealed bin drawer, integral Bosch dishwasher, AEG induction hob with stainless steel cooker hood over, two AEG steam ovens, convection microwave and coffee machine, space for American style Fridge/Freezer and wine cooler. The hob island extends to incorporate a breakfast bar with further storage beneath and down lighting. Double glazed windows to rear aspect and double glazed bi-folding doors opening onto a large sandstone paved patio ideal for extending the entertaining space outside.
Utility Room - 3.00m x 2.11m (9'10 x 6'11) - Fitted with a complementing range of base and full height units with a Quartz work surface over with matching upstands, space for washing machine and tumble dryer, cupboard housing wall mounted gas fired boiler, ceramic butler sink with pull out mixer tap, ceiling lighting, double glazed window to rear aspect and composite glazed door with sides access adjacent to the garage.
First Floor - Fully carpeted stairs with oak balustrade leading onto:-
Landing - Fully carpeted with double glazed window to front aspect, loft hatch access with pull down ladder, ceiling lighting, airing cupboard with hot water cylinder and radiator.
Master Bedroom - 4.19m x 3.63m (13'9 x 11'11) - Double glazed window to rear aspect with stunning far reaching uninterrupted countryside views, ceiling lighting and radiator.
En-Suite Shower Room - 3.63m x 2.11m (11'11 x 6'11) - Fitted with a concealed low level w/c, vanity wash hand basin with mixer tap and base mounted storage units, sensor touch wall mounted mirror with shaving point, tiled surround, walk-in shower cubicle with fixed rainfall shower head and handheld attachment, chrome heated towel rail, down lighting and double glazed obscured window to rear aspect.
Bedroom Two - 3.61m x 3.58m (11'10 x 11'9) - Double glazed window to rear aspect with delightful far reaching rural views, ceiling lighting and radiator.
En-Suite Shower Room - 2.39m x 1.52m (7'10 x 5') - Fitted with a concealed low level w/c, vanity wash hand basin with mixer tap and storage cupboards beneath, sensor touch lit mirror, shower cubicle with fixed rainfall shower head and handheld attachment, part tiled walls, heated towel rail, down lighting and opaque double glazed window to side aspect.
Bedroom Three - 4.32m x 3.20m (14'2 x 10'6) - Double glazed window to front aspect, ceiling lighting, carpeted radiator and fitted wardrobe with hanging rails.
Bedroom Four - 3.58m x 2.67m (11'9 x 8'9) - Double glazed window to front aspect, ceiling lighting and radiator.
Bedroom Five - 2.84m x 2.67m (9'4 x 8'9) - Double glazed window to front aspect, ceiling lighting, radiator and currently fitted as a dressing room with hanging rails and shelving.
Bathroom - 2.74m x 2.08m (9' x 6'10) - Fitted with a matching suite comprising a low level w/c, double wash hand basin with mixer tap and storage cupboard housing a shaving point and further open shelving, panelled bath with mixer tap and shower attachment, heated chrome towel rail, down lighting and double glazed opaque glazed window to rear aspect.
Outside -
Front Garden - Neatly laid to lawn with flower and shrub planted borders and pathway to the front door with exterior lighting and gated side access to the rear garden.
Detached Double Garage - 6.30m x 6.12m (20'8 x 20'1) - With two remote operated roller garage doors, power, lighting, insulated and with a pedestrian side door adjacent to the utility room and large roof space. (It should be noted there is space for a staircase up to the loft space and this could be converted to a home office/playroom subject to the necessary consents.)
There is ample off street parking for at least four vehicles on the block paved driveway.
Rear Garden - Enclosed with close board and post and rail fencing with gate side access and a substantial sandstone terrace ideal for outdoor entertaining with an Oak framed gazebo with power and lighting providing a covered alfresco dining area and opening onto a lawned garden with shrub planted borders and stunning far reaching views with a tree lined rural aspect onto the adjoining farmland.
Agents Notes - The property benefits from the remaining term of a 10 year Protek building warranty.
It should also be noted that measurements quoted are given for guidance only and are approximate and should not be relied upon for any other purpose.
None of the services or appliances mentioned in these sale particulars have been tested.
Council Tax Band G
Brochures
Warren Close, Catsfield,BrochureCouncil TaxA payment made to your local authority in order to pay for local services like schools, libraries, and refuse collection. The amount you pay depends on the value of the property.Read more about council tax in our glossary page.
Band: G
Warren Close, Catsfield,
NEAREST STATIONS
Distances are straight line measurements from the centre of the postcode- Battle Station2.1 miles
- Crowhurst Station2.7 miles
- Collington Station4.8 miles
About the agent
Since 1994 we've built our reputation on the following basis:
offering unrivalled area knowledge
"can-do" results-driven professionalism
matching best valuations with achievable sales
With over 40 dedicated staff to serve you, isn't it time you went with Rush Witt & Wilson?
Notes
Staying secure when looking for property
Ensure you're up to date with our latest advice on how to avoid fraud or scams when looking for property online.
Visit our security centre to find out moreDisclaimer - Property reference 32714021. The information displayed about this property comprises a property advertisement. Rightmove.co.uk makes no warranty as to the accuracy or completeness of the advertisement or any linked or associated information, and Rightmove has no control over the content. This property advertisement does not constitute property particulars. The information is provided and maintained by Rush Witt & Wilson, Battle. Please contact the selling agent or developer directly to obtain any information which may be available under the terms of The Energy Performance of Buildings (Certificates and Inspections) (England and Wales) Regulations 2007 or the Home Report if in relation to a residential property in Scotland.
*This is the average speed from the provider with the fastest broadband package available at this postcode. The average speed displayed is based on the download speeds of at least 50% of customers at peak time (8pm to 10pm). Fibre/cable services at the postcode are subject to availability and may differ between properties within a postcode. Speeds can be affected by a range of technical and environmental factors. The speed at the property may be lower than that listed above. You can check the estimated speed and confirm availability to a property prior to purchasing on the broadband provider's website. Providers may increase charges. The information is provided and maintained by Decision Technologies Limited.
**This is indicative only and based on a 2-person household with multiple devices and simultaneous usage. Broadband performance is affected by multiple factors including number of occupants and devices, simultaneous usage, router range etc. For more information speak to your broadband provider.
Map data ©OpenStreetMap contributors.
