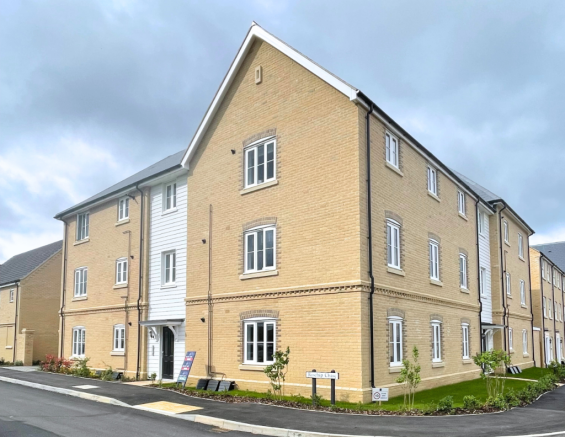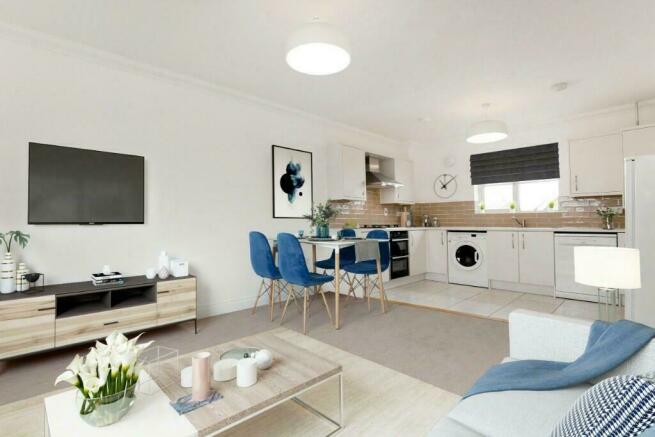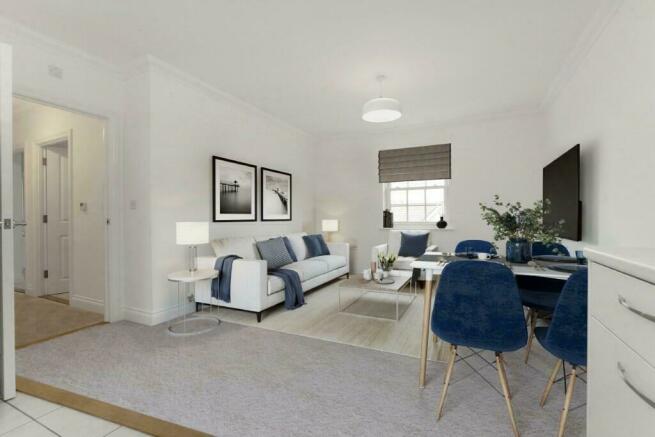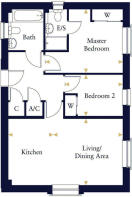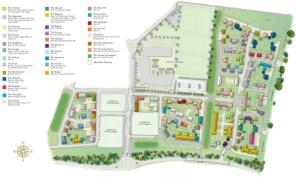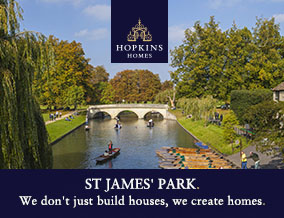
St James' Park, off Quince Way, Ely, Cambridgeshire, CB6 2YL

- PROPERTY TYPE
Apartment
- BEDROOMS
2
- SIZE
654 sq ft
61 sq m
Key features
- Available now with reduced mortgage rates thanks to Own New
- Dual aspect living and dining area allowing natural light into the room
- The impressive Master bedroom has a double fitted wardrobe and double shower en-suite
- Accompanying bedroom 2 is a good sized bathroom
- With both the Master bedroom and bedroom 2 is a double fitted wardrobe with sliding doors
- Single garage and parking
- This would be perfect for downsizers, investors or first time buyers
- Security of a 10 Year NHBC Buildmark Warranty, which includes a 2 year Hopkins Homes warranty.
- A hassle free move with no chain!
- Open plan kitchen, living and dining area - great for entertaining guests
Description
The home boasts a spacious open plan living arrangement, making a perfect entertaining space. The kitchen and living/dining area includes two ample windows making the space light and airy.
Through the hall is the generous Master bedroom including a double shower en-suite and a double fitted wardrobe with sliding doors. Bedroom 2 also benefits from a double fitted wardrobe with sliding doors and is accompanied by a good sized bathroom.
This home includes an integrated washing machine, fridge/freezer, dishwasher, downlights and flooring throughout.
Worth nearly £10,000
*Images show an indicative interior.
Estimated completion - Winter 2023/24
Room dimensions
Kitchen
3.280m x 2.400m 10'9" x 7'11"
Living/Dining Area
3.905m x 3.625m 12'10" x 11'11"
Master Bedroom
3.495m x 2.918m 11'6" x 9'7"
Bedroom 2
3.145m x 2.315m 10'4" x 7'7"
Tenure: Leasehold
Lease Term: 999 years
Service Charge: £882.11 per annum
Predicted Energy Assessment: B
Council Tax Band: TBC
Please note council tax bands are often not released by the local authority until the property is complete, further information will be provided once available. External images are CGI's and for indicative purposes only. Images are from previous Hopkins Homes show homes and are for guidance only and may not reflect exact specification. Lease starts from 01 January of the year the first associated property is sold. Service charge covers the management fee and estate charges, which are reviewed annually, considering previous and projected expenditure.
About St. James' Park and Ely
St James' Park enjoys an exceptional location within a thriving new community at Orchards Green. This new neighbourhood will encompass a variety of amenities from a primary school, local supermarket, parkland and play area to a family pub, community centre and allotments.
Just a five minute drive from the centre of historic Ely, a city which dates back to the 7th century. Its rich heritage is evidenced all around you, not least in its sumptuous cathedral whose magnificent towers can be seen for miles around.
However, this mediaeval city offers everything you could want for 21st century living, with useful amenities including supermarkets, GP and dental surgeries, a selection of banks and a post office. Pubs and restaurants are also in abundance along the city's pretty streets including the 15th century inn The Lamb Inn. Just a 35 minute drive away is the bustling city of Cambridge with its world famous university and Ely Cathedral colleges, fascinating history and internationally acclaimed Science Park making this diverse and exciting city easily reachable for work, leisure or both.
Ely offers plenty of schooling options, younger children can attend the Isle of Ely or Lantern Community primary schools, both of which are within 5 minutes walking distance. Older children are catered for at Ely College, with Bishop Laney Sixth Form taking students up until the age of 19 both just a 9 minute walk away.
St James' Park is located just off the A10, enabling swift access to the M11 and A1(M) for journeys to London and the north of England. The development is 8 minutes' drive from Ely Railway Station, linking you to Cambridge (16 minutes), Norwich (54 minutes) and London King's Cross (66 minutes) amongst other destinations. When travelling internationally, Stansted Airport can be reached in less than an hour.
Tenure: Leasehold You buy the right to live in a property for a fixed number of years, but the freeholder owns the land the property's built on.Read more about tenure type in our glossary page.
For details of the leasehold, including the length of lease, annual service charge and ground rent, please contact the developer
Energy performance certificate - ask developer
Council TaxA payment made to your local authority in order to pay for local services like schools, libraries, and refuse collection. The amount you pay depends on the value of the property.Read more about council tax in our glossary page.
Ask developer
- exceptional location
- a variety of amenities
- a five minute drive from the centre
- plenty of schooling options
St James' Park, off Quince Way, Ely, Cambridgeshire, CB6 2YL
NEAREST STATIONS
Distances are straight line measurements from the centre of the postcode- Ely Station1.4 miles
- Littleport Station4.3 miles
About the development
St James' Park
St James' Park, off Quince Way, Ely, Cambridgeshire, CB6 2YL

About Hopkins Homes
A Tradition of Excellence
From cottage to country to town house, every Hopkins home has a personality you'll love – from the classic look and feel to the everyday practicality of modern living.
There's something about the look of older buildings that appeals to us all. The design, the scale, the feel - our approach takes those qualities that have stood the test of time and blends them with the convenience, practicality and low maintenance demanded by today's modern lifestyle. The result is a home that we and many of our purchasers believe is a joy to own and to live in.
We’re proud of what we do and of the contributions we make to people’s lives and communities. While it’s great to be recognised by industry experts, we never rest on our laurels. That’s why we continue to be awarded year after year.
We are an enthusiastic team of professionals whose skills encompass planning, design, construction and, importantly, after sales - a dedicated customer care team is on hand to take care of any teething problems, however minor.
You can be sure that a home by Hopkins Homes is designed and built to last. Homes that people trust and aspire to.
Craftsmanship
The key to our look and feel is the traditional crafts and materials we use. It’s our focus on the little details that helps set us apart from other housebuilders.
From the careful selection of bricks and brick detailing to window placements and beautiful front entranceways, the exterior of a Hopkins home is always full of character and charm.
Internally, you will find contemporary interior design, superior appliances, the finest of finishing touches – everything you can expect and more from a Hopkins Home.
Kitchen tiled splashbacks are provided as standard, along with fitted wardrobes in most bedrooms, the latest high-speed broadband, coving, and raised ceiling heights to provide that essential ‘light and airy’ feel.
Placemaking
At Hopkins Homes, we spend as much time designing the spaces that embody our developments as we do our homes.
Consideration for the environment plays a large part in our design concepts - trees and natural hedges are often retained as boundaries, experts are consulted to assist where appropriate and additional planting is introduced to mature in keeping with existing surroundings.
Every home is thoughtfully positioned, taking into account the topography, weather, sound and privacy needed.
The Hopkins Homes approach is straightforward: to do what's right to the highest possible standards, the results of which are borne out time and time again. Our homes are hailed by customers and estate agents alike for their continuing desirability and value.
Sustainable Living
We incorporate energy-saving features in all our homes, often going beyond the statutory requirements, helping to reduce heat loss and the emission of greenhouse gases.
With every home, we take a ‘fabric-first’ approach. Instead of adding environmental measures as an afterthought, we weave them into the fabric of each property.
We are introducing air source heat pumps, underfloor heating, zoned heating, car charging points or an allowance for, wastewater heat recovery and photovoltaic panels on some of our developments.
This is in addition to the usual energy efficient savings you would expect from a modern home including insulated lofts and cavities, double glazed windows, LED lighting and water efficient sanitaryware, kitchen fittings and appliances.
Every property comes with its own independent energy audit.
Having a more energy efficient home will significantly reduce your household bills. All our homes achieve a minimum EPC (energy performance certificate) rating of B and according to Which? the average EPC rating for a home in the UK is D.
The Home Builders Federation ‘Greener, Cleaner, Cheaper’ report states that owners of new build homes can save approximately £435 a year on household bills, with more significant savings gained on houses at £555 per year.
Notes
Staying secure when looking for property
Ensure you're up to date with our latest advice on how to avoid fraud or scams when looking for property online.
Visit our security centre to find out moreDisclaimer - Property reference Plot164_TheYves. The information displayed about this property comprises a property advertisement. Rightmove.co.uk makes no warranty as to the accuracy or completeness of the advertisement or any linked or associated information, and Rightmove has no control over the content. This property advertisement does not constitute property particulars. The information is provided and maintained by Hopkins Homes. Please contact the selling agent or developer directly to obtain any information which may be available under the terms of The Energy Performance of Buildings (Certificates and Inspections) (England and Wales) Regulations 2007 or the Home Report if in relation to a residential property in Scotland.
*This is the average speed from the provider with the fastest broadband package available at this postcode. The average speed displayed is based on the download speeds of at least 50% of customers at peak time (8pm to 10pm). Fibre/cable services at the postcode are subject to availability and may differ between properties within a postcode. Speeds can be affected by a range of technical and environmental factors. The speed at the property may be lower than that listed above. You can check the estimated speed and confirm availability to a property prior to purchasing on the broadband provider's website. Providers may increase charges. The information is provided and maintained by Decision Technologies Limited.
**This is indicative only and based on a 2-person household with multiple devices and simultaneous usage. Broadband performance is affected by multiple factors including number of occupants and devices, simultaneous usage, router range etc. For more information speak to your broadband provider.
Map data ©OpenStreetMap contributors.
