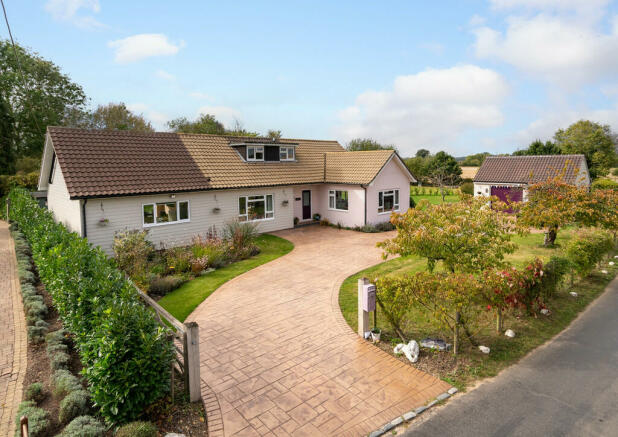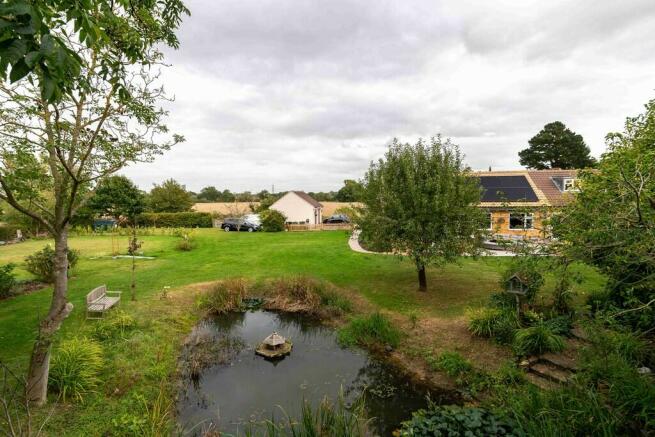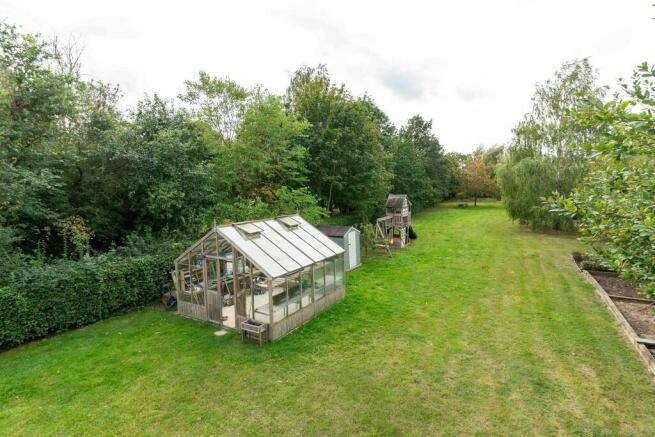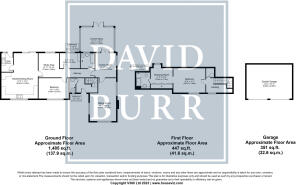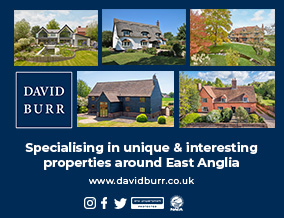
Cross End, Pebmarsh

- PROPERTY TYPE
Detached Bungalow
- BEDROOMS
3
- BATHROOMS
2
- SIZE
2,127 sq ft
198 sq m
- TENUREDescribes how you own a property. There are different types of tenure - freehold, leasehold, and commonhold.Read more about tenure in our glossary page.
Freehold
Key features
- Sought after village location
- Quiet locale with open countryside
- Aga kitchen/breakfast room
- Three reception rooms
- Garden room
- Principle suite with dressing room and en-suite
- Large south and west facing garden
- Open countryside views
- Detached garage and extensive parking
- In all about 1 acre (sts).
Description
bungalow with flexible and spacious accommodation. The property occupies a large semi rural plot of approximately 1 acre (sts), partially abutting farmland to its northern and western boundaries and with farmland opposite. Caroline is located on the periphery of the sought after village of Pebmarsh which is located between Bures to the east (with its railway station) and the Maplesteads to the west.
A recessed part glazed entrance door provides access to 'Caroline' and leads to the spacious lobby. Stairs leading to the first floor and door to cloakroom fitted with a white suite.
From the lobby there is access to the central hallway and the principal rooms within the property. A heavy timber door from the hallway opens to a family room with high quality flooring and in turn this room links to the garden room via French doors, and the sitting room.
The sitting room is a delightful room to the front, extremely light and airy with windows to three elevations and fireplace with timber surround and recessed log burner. The garden room has a warm room roof (completed in August 23) and is of excellent proportions with glazing to three sides and french doors providing access to the rear gardens, affording views across the patio, pond and the expanse of mature and secluded gardens.
Moving along the inner hallway to the centre of the property, the hallway opens to form an area currently utilised as a study with views across the rear gardens. From the study an impressive timber door provides access to the kitchen/breakfast room.
The kitchen and breakfast areas create quite an impression and in combination are absolutely superb. High quality flooring sets the tone. Bespoke quality fitted floor and wall units incorporating drawers and cupboards including basket racks, pull out larder units, matching wall units and space for additional appliances, oak counter tops, Belfast style sink (with mixer tap above with hand spray). R7 cast iron electric AGA with extractor fan and hood over and tiling above. Integrated dish washer.
The breakfast area overlooks the rear garden and features large sliding patio doors with electrically operated black out blinds fitted. From the breakfast area, there is access to the utility room. The utility room has a tiled floor area with sink top with matching base and wall units, integrated washing machine and door opening to the rear gardens.
Accessed from the hallway is a large double bedroom with picture window overlooking the front of the property and farmland beyond. There is an additional bedroom overlooking the patio area and a separate bathroom with bath, wash hand basin and WC.
From the lobby, stairs rising to the first floor landing. Window to front with views overlooking the countryside and country lane which provides access to the property.
Door way from landing through to large walk-in linen cupboard housing water cylinder, and access to large boarded loft space with permission for additional room.
A very spacious double bedroom with windows affording views across the front of the property and farmland beyond. Opening to dressing room with floor to ceiling fitted wardrobe units and recess to rear facing dormer window. Door from the dressing room opening to the en-suite shower room with double shower cubicle, matching white suite with velux style skylight window. The bedroom. dressing room and en-suite form a delightful suite of inter linking private rooms
Outside
Caroline is approached via a five-bar timber gate opening to a paved driveway with matching edging. The driveway with turning spur offers a substantial amount of car stabling and leads to the detached double garage and log store.
The lawns to the front feature a wealth of flowers and shrubs and mature trees. Past the property just beyond the garage, and along the lane an additional timber gate provides access to the gardens and offers a significant amount of additional parking potential.
Across the rear of Caroline is a very impressive patio featuring electric canopy with lighting and heaters, incorporating steps rising to the patio doors and the French doors of the garden room. External lighting and external water supply tap, and access around both sides of the side of the building.
The gardens are formed of substantial expanses of lawn with mature trees and established well-screened boundaries. A large established pond and flora is set beyond the patio area. Ther are various timber outbuildings including an external store, timber shed with double doors and adjacent timber summer house with glazing and french doors opening to the gardens.
Large greenhouse with power, light and heat. The summer house and sheds have power and light connected. Kennel with power and light. Numerous water points around the garden.
The oversized double garage is a pitched roof building with vaulted internal space and twin electric roller type entrance doors. It is immaculate internally with power and light connections. External electric vehicle charging point.
Agents Note;
The property is registered on two land registry titles.
There are solar photovoltaic panels covering part of the western roof slope. We are advised this is a 6KW system charging a Tesla storage battery.
Cavity wall insulation 2021
ENTRANCE LOBBY
HALLWAY
CLOAKROOM
BEDROOM 14' 1" x 9' 9" (4.29m x 2.97m)
AGA KITCHEN/BREAKFAST ROOM 21' 6" x 17' 5" (6.55m x 5.31m)
UTILITY ROOM
STUDY AREA 10' 11" x 9' 10" (3.33m x 3m)
BEDROOM 9' 7" x 7' 4" (2.92m x 2.24m)
BATHROOM 7' 3" x 6' 8" (2.21m x 2.03m)
FAMILY ROOM 11' 11" x 9' 11" (3.63m x 3.02m)
SITTING ROOM 20' 5" x 12' 6" (6.22m x 3.81m)
GARDEN ROOM 15' 11" x 12' 0" (4.85m x 3.66m)
FIRST FLOOR
LANDING
PRINCIPAL BEDROOM 15' 4" x 11' 7" (4.67m x 3.53m)
DRESSING ROOM 11' 2" x 10' 2" (3.4m x 3.1m)
ENSUITE
DOUBLE GARAGE
Brochures
BrochureCouncil TaxA payment made to your local authority in order to pay for local services like schools, libraries, and refuse collection. The amount you pay depends on the value of the property.Read more about council tax in our glossary page.
Ask agent
Cross End, Pebmarsh
NEAREST STATIONS
Distances are straight line measurements from the centre of the postcode- Bures Station2.7 miles
- Chappel & Wakes Colne Station4.0 miles
- Sudbury Station4.5 miles
About the agent
Founded in 1995, David Burr has become one of the most successful agencies in the region. Our name is synonymous with quality property and a level of service to match. We have grown quickly from our Long Melford base to open offices in Leavenheath, Clare, Castle Hedingham, Woolpit and Newmarket with Bury St Edmunds the latest addition opening in March 2014.
Industry affiliations



Notes
Staying secure when looking for property
Ensure you're up to date with our latest advice on how to avoid fraud or scams when looking for property online.
Visit our security centre to find out moreDisclaimer - Property reference 100424024071. The information displayed about this property comprises a property advertisement. Rightmove.co.uk makes no warranty as to the accuracy or completeness of the advertisement or any linked or associated information, and Rightmove has no control over the content. This property advertisement does not constitute property particulars. The information is provided and maintained by David Burr Estate Agents, Castle Hedingham. Please contact the selling agent or developer directly to obtain any information which may be available under the terms of The Energy Performance of Buildings (Certificates and Inspections) (England and Wales) Regulations 2007 or the Home Report if in relation to a residential property in Scotland.
*This is the average speed from the provider with the fastest broadband package available at this postcode. The average speed displayed is based on the download speeds of at least 50% of customers at peak time (8pm to 10pm). Fibre/cable services at the postcode are subject to availability and may differ between properties within a postcode. Speeds can be affected by a range of technical and environmental factors. The speed at the property may be lower than that listed above. You can check the estimated speed and confirm availability to a property prior to purchasing on the broadband provider's website. Providers may increase charges. The information is provided and maintained by Decision Technologies Limited.
**This is indicative only and based on a 2-person household with multiple devices and simultaneous usage. Broadband performance is affected by multiple factors including number of occupants and devices, simultaneous usage, router range etc. For more information speak to your broadband provider.
Map data ©OpenStreetMap contributors.
