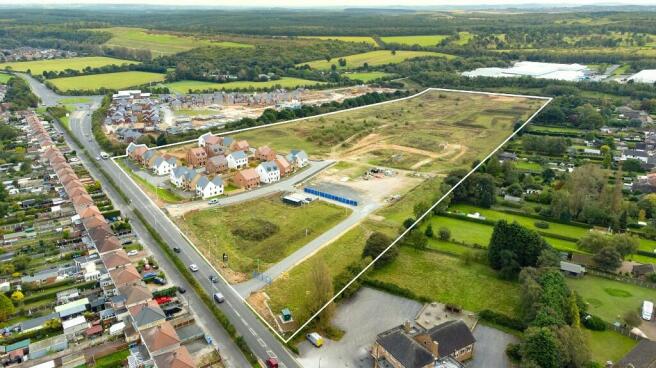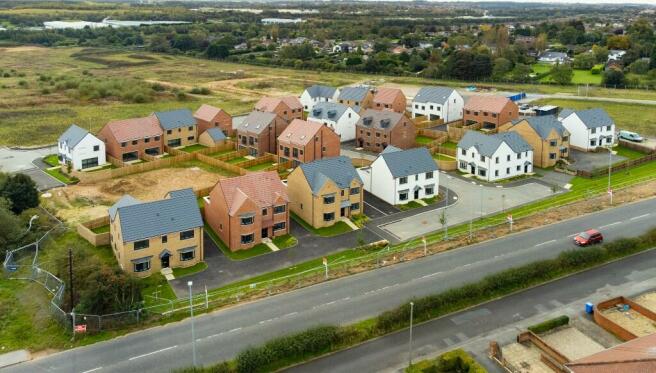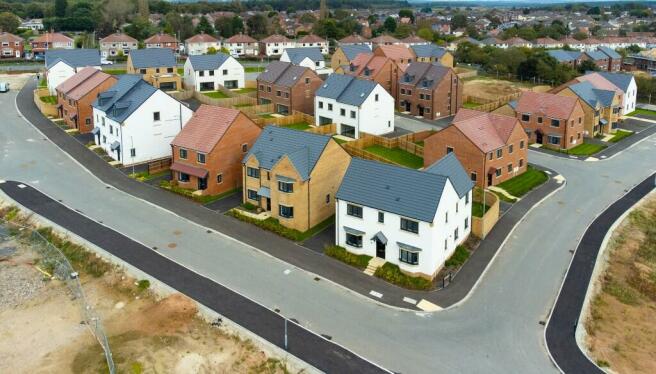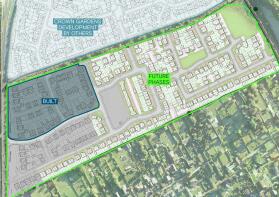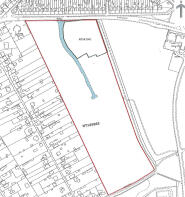Sherwood Oaks, Clipstone Road East, NG19 0HS
- SIZE AVAILABLE
1,123,848 sq ft
104,409 sq m
- SECTOR
Residential development for sale
- USE CLASSUse class orders: C3 Dwelling Houses
C3
Key features
- BEST BIDS BY 12 NOON ON FRIDAY 19 JANUARY 2024
- Superb Residential Development / Value Add Opportunity.
- Consented Residential Development Site with Planning for 283 New Homes - PLUS - 30 Fully Finished Homes Ready for Immediate Occupation (16 x 4 beds & 14 x 3 beds).
- Total site area 25.8 acres (10.43 hectares).
- Regular shaped site in established residential area.
- Initial site construction well established to include pumping station, substation & gas governor.
- GDV for the completed units is in the region of £10 million.
- Fully fitted sales office on site.
- Unconditional bids for the freehold interest (of the entire site including land & completed dwellings) along with proof of funds should be submitted to the sole selling agents by noon on 19 Jan 2024.
Description
The property is sold on behalf of Administrators - see Method Of Disposal below and on the attached brochure for details.
LOCATION
The site is located on the southern side of Clipstone Road East, Forest Town, Mansfield (B6030) an arterial route into the northeast of Mansfield.
Mansfield town centre is approximately 2 miles to the southeast.
The surrounding area benefits from a wide variety of local amenities including nearby superstores Asda and Tesco Extra.
DESCRIPTION
The site is generally flat and regular shaped with a slight incline from north to south.
The total site area is approx. 25.8 acres (10.43 hectares).
Cut and fill works have been completed with initial estate road construction completed to part.
We are advised that the following construction matters have been completed:
- Cut and Fill
- Pumping station, Electricity & Gas Substations
- Main Foul Sewer
- 705m3 Attenuation Tank Drainage
- Flood Basin (part completed)
- Mains, foul and plot drainage - completed and signed off to Phase 1, part completed to remaining site.
Intending purchasers must seek independent verification.
The above matters give a purchaser the unique opportunity to recommence construction of future phases with immediate effect.
To the north of the site some 30 dwellings comprising phase 1A have been completed.
These dwellings have been constructed to an extremely high standard by Henry Boot of Sheffield and are ready for immediate sale and occupation. Building Control sign-off has been received.
The remainder of the site contains an additional 283 plots within approximately 22.74 acres (9.2 hectares), as set out within the planning documents.
Interested parties are directed towards the drone footage of the entire site which can be accessed within the data room, together with internal and external video tours and photographs of selected example completed dwellings.
CONSTRUCTED HOUSES
The houses have been constructed to an above average specification and are available for immediate sale and occupation.
Generally, each home features a fully fitted kitchen with separate utility room and fitted Zanussi fridge freezer, dishwasher and washing machine.
Lawn turfing and general landscape planting has been completed.
The completed dwellings comprise a mixture of detached and semi-detached homes as follows:
16 x 4 beds
14 x 3 beds
We are advised by the estate agent formerly appointed on site that four homes were under offer as of construction ceasing on site. A copy of their pricing and size / type schedule is included within the data room (for guidance only and without warrantee).
Based on quoting prices at the time of our appointment, the gross development value for the completed units is in the region of £10,000,000. The quoting prices equate broadly to a range of £270 to £280 per sq ft.
There is a fully fitted sales office on-site.
We understand that similar values are being achieved at the adjacent Gleeson Homes 'Crown Gardens' development which is understood to be demonstrating buoyant market activity.
PLANNING
Intending purchasers are advised to seek independent clarification from Mansfield District Council planning department, however, we understand the following consents of note relate to the development:
2023/0308/CON
2023/0143/VCON
2023/0144/CON
2021/0682/RES
2021/0471/CON
2019/0536/RES
2019/0205/RES
2019/0516/VCON
2014/0248/NT
2010/0432/NT
APP/X3025/A/10/2141924
A summary of planning applications is available within the data room. Interested parties are advised to make their own enquiries with Mansfield District Council.
The subject site (along with land to the east currently under development by Gleeson Homes) is allocated in the Local Plan as housing allocation 'H1A' for approximately 511 new homes.
We are advised that the Section 38 and Section 278 agreements are in agreed form ready for signature and completion.
SECTION 106 AGREEMENT
Section 106 contributions required by the local authority amount to £2,498,597 under the original Section 106 document as amended by the subsequent deed of variation.
The payment due covers contributions towards public open space, education, highways contribution, local rights of way contribution, healthcare, and an affordable housing commuted sum of £775,000.
Intending purchasers are advised to verify the position with the local authority.
TENURE
Freehold (held in titles NT145663 and NT542961) with vacant possession to include both land and completed dwellings.
VAT
Confirmation is awaited.
WARRANTIES & CONSTRUCTION DOCUMENTS
Intending purchasers are directed towards the data room and should be aware that all available documentation is contained therein.
METHOD OF DISPOSAL
The property is sold on behalf of Administrators, accordingly intending bidders should be aware that:
- Lotting will not be considered - only a sale of the entire site (both land and completed dwellings will be considered)
- Proposals which are subject to phased payments will not be considered
- Proposals which are subject to further planning applications will not be considered
- The site is to be sold on a fully unconditional and 'sold as seen' basis and any bids should reflect this fully
- Unconditional bids along with proof of funds and confirmation of board approval should be submitted to the sole selling agent by noon on the 19th January 2024. Bidders should refer to the further bidding details and conditions that are now included in the data room.
DATA ROOM
All documents for guidance and information purposes only, except where specifically stated. See brochure attached below for the Data Room Link.
VIEWINGS
The site is fully secured with an on-site security presence - accordingly viewings must be arranged with the agents in advance. See Robert Maxey's contact details on the brochure attached below.
CLICK LINK BELOW FOR BROCHURE
Brochures
Sherwood Oaks, Clipstone Road East, NG19 0HS
NEAREST STATIONS
Distances are straight line measurements from the centre of the postcode- Mansfield Woodhouse Station2.4 miles
- Mansfield Station2.5 miles
- Shirebrook Station4.0 miles
heb Property Consultants are one of the region’s leading practices of Chartered Surveyors that specialise in all aspects of commercial property. We are a multi-discipline consultancy and our clients range from corporate companies and pension funds to small property trusts and individuals, we also provide various services to local authorities and charities.
Our ethos is based around core principles of strong communication with our clients, partner led services and a commitment to both cr
Notes
Disclaimer - Property reference Sherwood-Oaks. The information displayed about this property comprises a property advertisement. Rightmove.co.uk makes no warranty as to the accuracy or completeness of the advertisement or any linked or associated information, and Rightmove has no control over the content. This property advertisement does not constitute property particulars. The information is provided and maintained by HEB Property Consultants, Nottingham. Please contact the selling agent or developer directly to obtain any information which may be available under the terms of The Energy Performance of Buildings (Certificates and Inspections) (England and Wales) Regulations 2007 or the Home Report if in relation to a residential property in Scotland.
Map data ©OpenStreetMap contributors.
