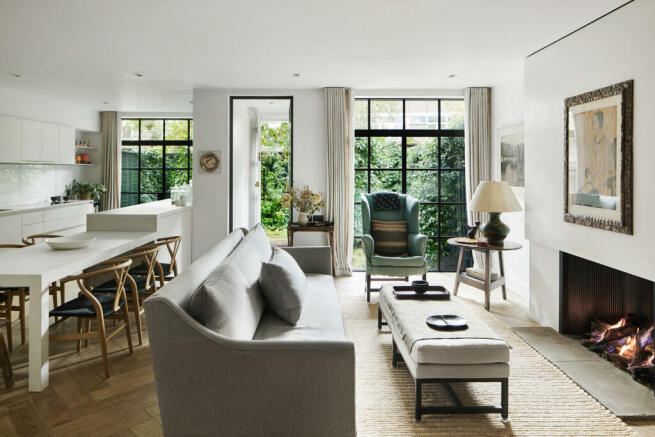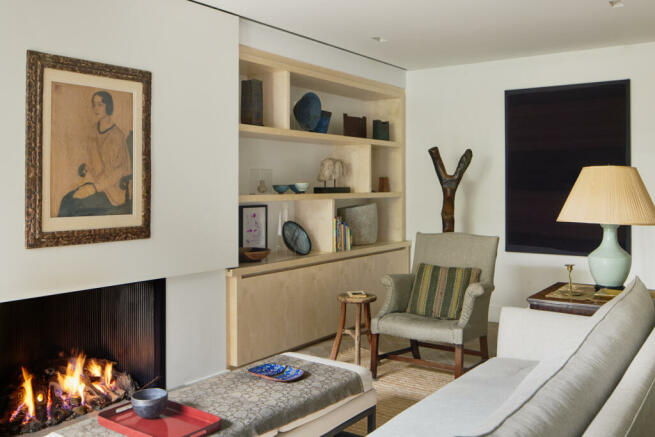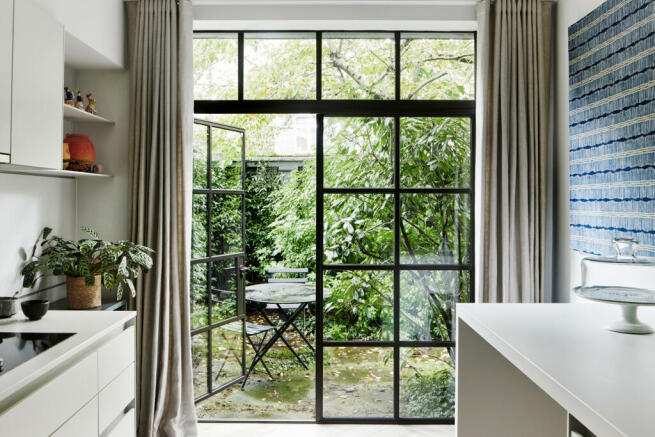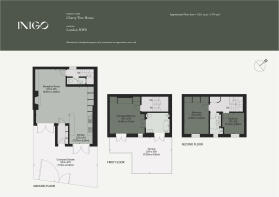
Cherry Tree House, London NW8

- PROPERTY TYPE
Terraced
- BEDROOMS
3
- BATHROOMS
3
- SIZE
1,379 sq ft
128 sq m
- TENUREDescribes how you own a property. There are different types of tenure - freehold, leasehold, and commonhold.Read more about tenure in our glossary page.
Freehold
Description
Setting the Scene
St Edmund’s Terrace is a quiet, tree-lined road, brilliantly located for the green open spaces of Regent’s Park and Primrose Hill; the latter is less than a minute’s walk away, with immediate entry from the very end of the terrace. To the south through Regent’s Park, both Marylebone, with its excellent independent shops and restaurants, and the West End are just 30 minutes away on foot.
The house is positioned on the north side of the terrace and is entirely south-facing. All its interior spaces have been reimagined with an exquisite level of finish and exceptional materials and fittings have been employed throughout. For more information, please see the History section below.
The Grand Tour
The house is mostly hidden from the street behind a tall brick wall inset with gate piers and wooden gates; a mature cherry tree carefully overhangs the perimeter wall. Immediate entry is via intercom to a secluded and private courtyard garden laid with blue Lias stone flags set in gravel, with banks of jasmine enveloping the garden walls. Planting includes plentiful shrubs, flowers and grasses, and there is space for seating. The garden has been carefully designed with exterior lighting that allows for nighttime entertaining and the garden has an automatic irrigation system in place.
The pale stone-colour stuccoed elevation, painted in Cornforth White by Farrow and Ball, is three bays wide and three storeys high, with subtle mouldings to apertures in the art deco style, with further moulded pilasters supporting an elegant cornice set above. The first floor has a further outdoor garden of sorts, an expansive terrace with laurel winding its way around the balcony’s iron balusters. All the exterior Crittall-style windows by fenestration specialist Nigel Saunders have discreet remote-operated silent-action security grilles.
Entry to the home is immediately to the hallway, with oak parquet flooring from Oak Artisans extending underfoot through the entire ground floor. A wall of concealed floor-to-ceiling storage for coats and shoes runs along one wall. The ground floor features underfloor heating throughout and all electric plates in the home are in a flush aged brass design by Wandsworth Electrical.
A glass door, designed to match exterior metal-framed fenestration, opens to the airy and expansive living space, with the kitchen and dining to one side and a sitting area set around a remote-operated gas fire from Neville Stevens to the other. Spotlights throughout the space have been carefully recessed, designed to highlight key areas, and walls are bathed in Wevet by Farrow and Ball, with the flush skirting bead thoughtfully imagined with a fine shadow above to mirror the 1920s mouldings to the exterior. A wonderful quality of light pervades the entire space care of two separate sets of French windows with side lights set either side of the hallway, facing south.
The matt-white kitchen is by Bulthaup, cleverly designed to discretely conceal all appliances, and to appear merely as fitted furniture, almost disappearing into the space with a matching white stone from Quartz Forms used for worktops, in Iceberg White. There is a concealed larder cupboard set in one tall cupboard with room for a toaster and other hand-held appliances, and there is concealed housing for a washer and dryer in another. Siemens integrated double ovens and microwave are also deftly housed in a further adjacent flush cupboard, entirely concealed from view with a warming drawer set below. Both the induction hob and integrated fridge-freezer are by Gaggenau and the integrated dishwasher is also by Siemens. The tap is by Quooker. From here, French windows open to the garden terrace, with space for seating outside, while there is also space for two bar stools beneath the worktop of the kitchen, also nearest the doors. Further formal seating is at the seven-seater integrated dining table, specially created by Bulthaup for the space and to compliment the kitchen cabinetry.
The living area also has direct access to the garden through a separate set of French windows, and a custom-built sliding wall above the fireplace reveals space for a flat screen TV. Further bespoke joinery is set into the northern alcove, with open shelving for treasured objects and a bank of low flush cupboards set below. To the rear of the space, a further glass framed door opens to the staircase carpeted in a handwoven chocolate-coloured carpet from Tim Page Carpets in a broadloom flatweave, and lit from above by a large roof lantern from which light pours down the well. There is also a guest WC positioned here, with polished plaster walls and a raw-cut stone wash basin.
The first floor is home to the principal bedroom suite, where French windows in the sleeping quarters open to the exterior terrace and a wall open floor-to-ceiling bespoke wardrobing runs along one wall.
Further interior slim-profile French windows open to the spacious en suite bathroom, where large grey porcelain tiles from European Heritage line the floor and shower enclosure area, while remaining walls are polished plaster. An additional set of French windows open to the opposite end of the terrace, to the side of which a natural stone bathtub in a contemporary bateau design by Clearwater has been placed. The open shower enclosure has been designed as a wet area directly opposite the WC, both cleverly concealed by smoked glass screens. The square-set marble basin is from Marble City, with shelving set below, and all brassware is in a chrome-plated contemporary design from CEA Design. The terrace spans the entire width of the principal bedroom suite, with the balusters of the guard rail wreathed in laurel, with plenty of space for seating and further potted trees and plants.
The second floor is home to two further bedrooms, with one currently used as a study; they share a shower room, with sanitary and brassware of a similarly excellent design to the en suite bathroom below.
Out and About
Cherry Tree House is just a 10-minute walk west to the shops, cafés and restaurants of St John’s Wood High Street, where the countless brilliant purveyors include Gail’s Bakery, Y gen and the much-loved Panzer’s delicatessens. Soutine is considered to be one of the best restaurants in the area. St John’s Wood is mainly known for national landmarks such as Abbey Road recording studios and Lord’s Cricket Ground, and its leafy residential streets are filled with fine 19th century homes juxtaposed with excellent examples of 20th century modernist apartments and houses.
Ten minutes’ walk to the northeast, through the wonderful Primrose Hill, is Regent’s Park Road and Primrose Hill Village, with further excellent shops and restaurants including Odette’s, Lemonia, Greenberry Café, Melrose and Morgan, and Primrose Bakery; Primrose Hill Farmer’s Market runs every Saturday morning and is particularly popular.
The wide-open parkland of Regent’s Park just a two-minute walk away, with its boating lake, famed rose gardens, open-air theatre and large wetland area; the Canal on the northern perimeter nearest Cherry Tree House offers a lovely walk towards Little Venice to the west. Laid out over some 395 acres, it is one of London’s eight Royal Parks and was named after the Prince Regent, later George IV. Its history extends further back, however, with it originally being King Henry VIII’s hunting ground.
There are a number of excellent local independent preparatory schools, with Saint Christina’s School directly opposite Cherry Tree House; Arnold House School, Abercorn School, North Bridge House School and The Hall School are a either a short walk or drive away. Further independent schools, including Queen’s College and Wetherby’s, are just to the south of Regent’s Park.
The closest Underground station is St John’s Wood (Jubilee Line), which is a 10-minute walk from the house and is just two stops from Bond Street (Jubilee, Central and the Elizabeth lines).
Council Tax Band: H
Council TaxA payment made to your local authority in order to pay for local services like schools, libraries, and refuse collection. The amount you pay depends on the value of the property.Read more about council tax in our glossary page.
Band: H
Cherry Tree House, London NW8
NEAREST STATIONS
Distances are straight line measurements from the centre of the postcode- St. John's Wood Station0.5 miles
- Swiss Cottage Station0.7 miles
- Chalk Farm Station0.7 miles
About the agent
Inigo is an estate agency for Britain’s most marvellous historic homes.
Covering urban and rural locations across Britain, our team combines proven experience selling distinctive homes with design and architectural expertise.
We take our name from Inigo Jones, the self-taught genius who kick-started a golden age of home design.
Industry affiliations


Notes
Staying secure when looking for property
Ensure you're up to date with our latest advice on how to avoid fraud or scams when looking for property online.
Visit our security centre to find out moreDisclaimer - Property reference TMH00556. The information displayed about this property comprises a property advertisement. Rightmove.co.uk makes no warranty as to the accuracy or completeness of the advertisement or any linked or associated information, and Rightmove has no control over the content. This property advertisement does not constitute property particulars. The information is provided and maintained by Inigo, London. Please contact the selling agent or developer directly to obtain any information which may be available under the terms of The Energy Performance of Buildings (Certificates and Inspections) (England and Wales) Regulations 2007 or the Home Report if in relation to a residential property in Scotland.
*This is the average speed from the provider with the fastest broadband package available at this postcode. The average speed displayed is based on the download speeds of at least 50% of customers at peak time (8pm to 10pm). Fibre/cable services at the postcode are subject to availability and may differ between properties within a postcode. Speeds can be affected by a range of technical and environmental factors. The speed at the property may be lower than that listed above. You can check the estimated speed and confirm availability to a property prior to purchasing on the broadband provider's website. Providers may increase charges. The information is provided and maintained by Decision Technologies Limited.
**This is indicative only and based on a 2-person household with multiple devices and simultaneous usage. Broadband performance is affected by multiple factors including number of occupants and devices, simultaneous usage, router range etc. For more information speak to your broadband provider.
Map data ©OpenStreetMap contributors.





