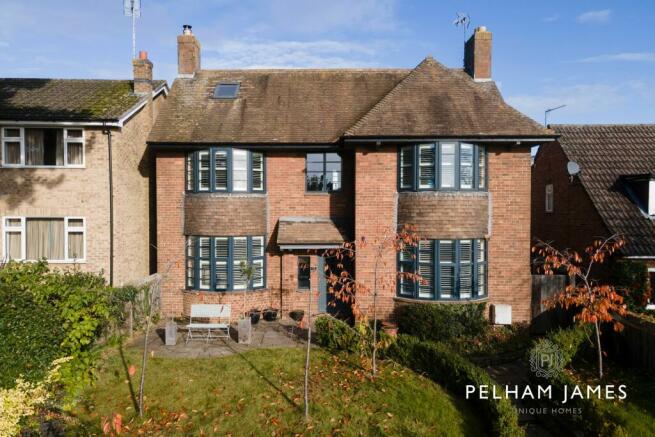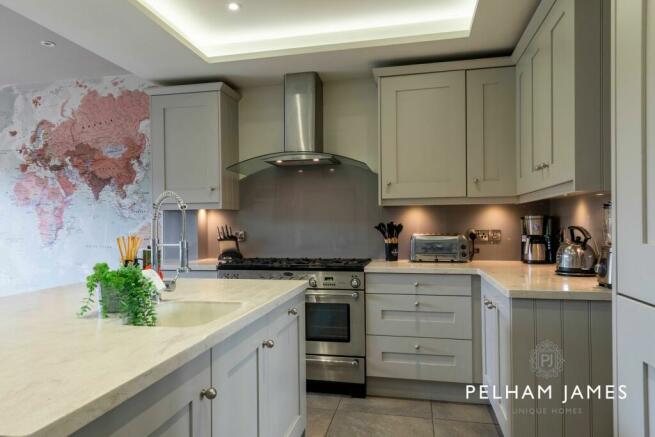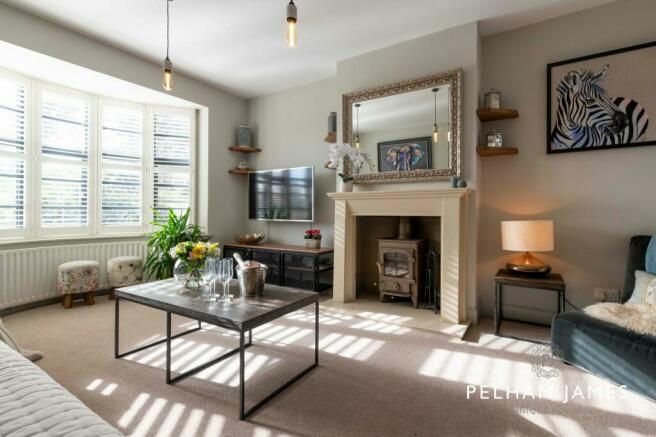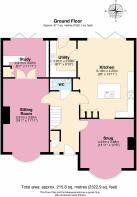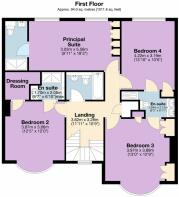12 Tinwell Road, Stamford, PE9

- PROPERTY TYPE
Detached
- BEDROOMS
4
- BATHROOMS
4
- SIZE
Ask agent
- TENUREDescribes how you own a property. There are different types of tenure - freehold, leasehold, and commonhold.Read more about tenure in our glossary page.
Freehold
Key features
- 1920s Art Deco Living
- Family Living
- Sociable Open Plan Kitchen Dining Room
- Elevated Position
- Beautiful Bay Windows Draw Light In
- Work From Home with Garden Views
- Prime Stamford Position, Moments From Town Centre
- Garage with Off Road Parking
Description
Retain all the glamour of 1920s living in a home brimming with original Art Deco features, and lovingly extended to embrace modern living.
EPC Rating: C
Step Inside
Welcome to Sunny Banks, a bright and inviting four-bedroom family home on Tinwell Road, in the ever-popular market town of Stamford. In traditional style, a stepped pathway meanders up through the front garden, before arriving at the symmetrical, bay-window front of the home. When arriving home by car, a detached double garage and off road parking are available to the rear. Step into the entrance hallway and up onto robust, solid wood flooring and sense the high ceilings, grand proportions, and charming period detail. Refresh in the cloakroom before you lead on to discover the reception rooms.
Light-Filled Living
To the left of the stairs, the main sitting room is bathed in natural light, captured through the broad bay window overlooking the front garden. Bedecked in plantation shutters, tailor the light flow through the south-facing bay window. Beneath the window, note the unique curve of the radiator, perfectly in tune with the bountiful bay within which it is set. On winter nights snuggle up in front of the wood-burning stove, set within its stone surround. Double doors lead into the rear study, where useful built-in furniture includes cupboards, drawers, shelving, and a desk which overlooks the rear terrace and garden through bi-folding doors. An idyllic setting in which to work; enjoy your coffee break outdoors.
Family Goals
Contemporary and classic collide in fluid fashion in the sociable open plan kitchen diner. Cook up a feast on the Rangemaster cooker, with gas burners and a selection of ovens. A central island features an inset sink and dishwasher alongside ample cupboard space. Underfloor heating warms the tiled floor. Functional, chic and utterly in keeping with the contemporary extension, a dining area to the rear draws the outdoors in through bifolding doors which open to the garden beyond. To the side, a laundry room keeps the clutter away from the main flow of the home, with a door onto the terrace and garden. The sociable and family-friendly layout continues, as the kitchen flows into the bright snug at the front of the home. With its charming curved bay window, once more fitted with an arcing radiator and plantation shutters, a decorative cast iron fire surround adds a focal point to the room.
And So To Bed
Ascend the curving staircase, with a large feature window and emerge onto the landing. At the top of the stairs and to the left, the first double bedroom is spacious and light with views out to the front through the bountiful bay window, lined with plantation shutters inviting light in. A walk-in wardrobe provides plenty of storage, and in addition there’s a generous en suite shower room. Adjacent to here, discover the smartly tiled and fitted family bathroom. Next, overlooking the front through a broad bay window fitted with plantation shutters, is the second bedroom, with fitted cupboard and a built-in wardrobe as a bonus. Refresh and revive in the tiled Jack and Jill bathroom, fitted with twin basins, lavatory, built-in shelving, and walk-in shower.
Sleep Well
Emerge from the Jack and Jill en suite into the third bedroom; this lovely, tranquil room features a fitted cupboard and enjoys garden views to the rear. Finally, continue through to the principal room. Abundantly-sized, two large windows frame views out over the rear garden. Ample room for your clothing awaits in the large, built-in wardrobe, whilst across the room, a door leads through to the en suite shower room.
Hazy Days
Return downstairs and step out through the bi-fold doors onto the paved patio to the rear, perfect for barbecues and al fresco summer dining, with a great-sized lawned garden. A paved path to the right leads past the feature pergola and on to discover a second terraced area, soaking up the sun throughout the day, with a summerhouse to the rear, and gate to your driveway parking and garage.
The Finer Details
Freehold / Detached / Constructed 1930s / Plot approx. 0.15 acre / Gas central heating / Mains services: gas, electric, water, sewage / South Kesteven District Council, tax band G / EPC rating C
Dimensions
Ground Floor: approx. 97.7 sq. metres (1052.1 sq. feet) / First Floor: approx. 94.0 sq. metres (1011.6 sq. feet) / Total: approx. 191.7 sq. metres (2063.4 sq. feet) / Garage: approx. 24.1 sq. metres (259.3 sq. feet) / Outbuilding: approx. 10.7 sq. metres (115.7 sq. feet)
On Your Doorstep
Perfectly placed for families, Stamford is home to a selection of first-rate educational establishments with state and independent schooling available. Set within walking distance of the Georgian market town, explore the cobbled lanes and alleyways as you discover the boutique shops, bars, and restaurants. It’s easy to see why the town has featured on the Sunday Times ‘Best Places to Live’ poll, with its five medieval churches; even the train station is Grade II listed. Easily reached on foot or by car, it offers handy connections for commuters travelling to Peterborough or London. Take a tour of the grounds of nearby Burghley House or enjoy a pleasant stroll along the banks of the River Welland. There is so much to see and do nearby in the town described by The Times as “England at its traditional best”. What better base to enjoy all the action from than your spacious family home at Sunny Banks?
Local Distances
Stamford Railway Station 0.7 miles (a picturesque 15 minute walk) / Oakham 11 miles (17 minutes) / Uppingham 13 miles (22 minutes) / Peterborough Railway Station 16 miles (23 minutes) / Grantham 21 miles (29 minutes)
Watch Our Property Tour
Let Lottie guide you around Sunny Banks with our PJ Unique Homes tour video, also shared on our Facebook page, Instagram and YouTube, or call us and we'll email you the link. We'd love to show you around. You are welcome to arrange a viewing or we are happy to carry out a FaceTime video call from the property for you, if you'd prefer.
Disclaimer
Pelham James use all reasonable endeavours to supply accurate property information in line with the Consumer Protection from Unfair Trading Regulations 2008. These property details do not constitute any part of the offer or contract and all measurements are approximate. The matters in these particulars should be independently verified by prospective buyers. It should not be assumed that this property has all the necessary planning, building regulation or other consents. Any services, appliances and heating system(s) listed have not been checked or tested. Purchasers should make their own enquiries to the relevant authorities regarding the connection of any service. No person in the employment of Pelham James has any authority to make or give any representations or warranty whatever in relation to this property or these particulars or enter into any contract relating to this property on behalf of the vendor.
Brochures
Brochure 1Energy performance certificate - ask agent
Council TaxA payment made to your local authority in order to pay for local services like schools, libraries, and refuse collection. The amount you pay depends on the value of the property.Read more about council tax in our glossary page.
Band: G
12 Tinwell Road, Stamford, PE9
NEAREST STATIONS
Distances are straight line measurements from the centre of the postcode- Stamford Station0.4 miles
About the agent
What makes a unique home sell in Stamford and Rutland?
We know it's about understanding you and your property, listening and caring about your reasons and motives for selling and it's about getting your project right, and right from the start.
Here at Pelham James, we create beautiful marketing for unique homes.
To boost the attractiveness of your home and its asking price, we believe your property's description should be enticing, creative, descriptive and inviting yet writ
Notes
Staying secure when looking for property
Ensure you're up to date with our latest advice on how to avoid fraud or scams when looking for property online.
Visit our security centre to find out moreDisclaimer - Property reference 31f86c97-4f27-424d-ab89-1cddacad247a. The information displayed about this property comprises a property advertisement. Rightmove.co.uk makes no warranty as to the accuracy or completeness of the advertisement or any linked or associated information, and Rightmove has no control over the content. This property advertisement does not constitute property particulars. The information is provided and maintained by Pelham James, Stamford & Rutland. Please contact the selling agent or developer directly to obtain any information which may be available under the terms of The Energy Performance of Buildings (Certificates and Inspections) (England and Wales) Regulations 2007 or the Home Report if in relation to a residential property in Scotland.
*This is the average speed from the provider with the fastest broadband package available at this postcode. The average speed displayed is based on the download speeds of at least 50% of customers at peak time (8pm to 10pm). Fibre/cable services at the postcode are subject to availability and may differ between properties within a postcode. Speeds can be affected by a range of technical and environmental factors. The speed at the property may be lower than that listed above. You can check the estimated speed and confirm availability to a property prior to purchasing on the broadband provider's website. Providers may increase charges. The information is provided and maintained by Decision Technologies Limited.
**This is indicative only and based on a 2-person household with multiple devices and simultaneous usage. Broadband performance is affected by multiple factors including number of occupants and devices, simultaneous usage, router range etc. For more information speak to your broadband provider.
Map data ©OpenStreetMap contributors.
