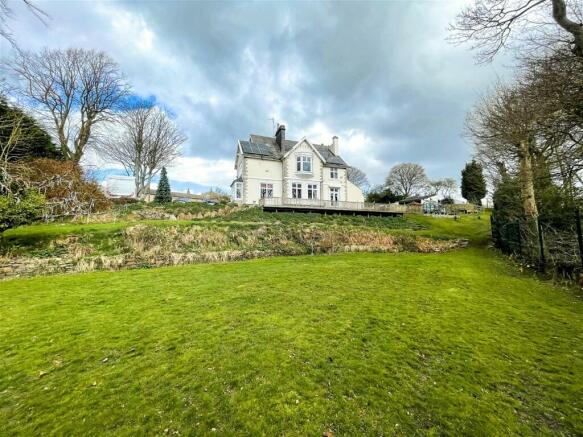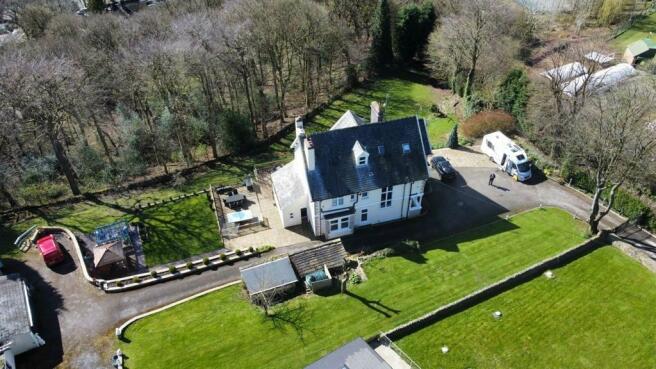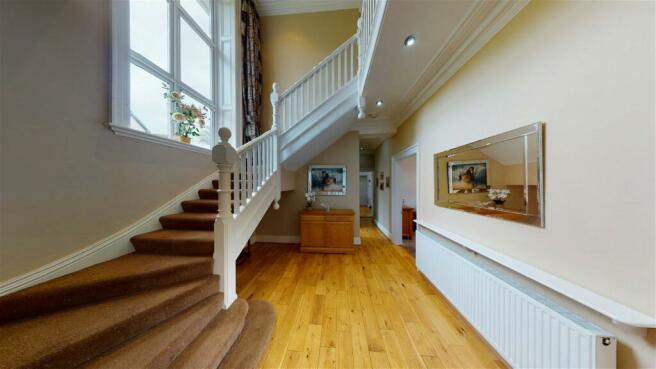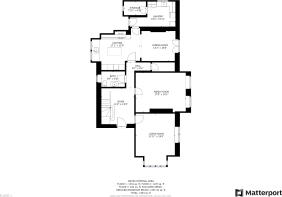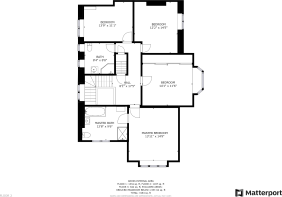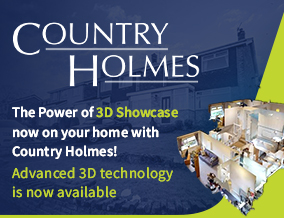
Harryfields, Broadbottom

- PROPERTY TYPE
Detached
- BEDROOMS
6
- BATHROOMS
4
- SIZE
Ask agent
- TENUREDescribes how you own a property. There are different types of tenure - freehold, leasehold, and commonhold.Read more about tenure in our glossary page.
Freehold
Key features
- Six Double Bedrooms
- Secure Gated Entrance
- Set in 0.9 Acres
- Double Garage
- Outbuildings and Workshop
- Solar Panels
- Air Source Heat Pump
- Secondary Oil Backup Heating System
- Extensive Gardens
- Close to Train Station and Motorway Links
Description
AGENTS REMARKS Overdale is an impressive and economically minded, detached property, individually built in 1889 by a local mill owner, currently ran by solar panels and ground source heat pump. This elegant family home occupies an elevated and commanding position, tucked away from the road and nestled between woodland, enjoying spectacular, far-reaching views to Werneth Low over the Etherow/Goyt Valley. Standing in approximately 0.9 of an acre, this unique home offers; impressive entrance hallway, three reception rooms, downstairs WC, kitchen and utility room to the ground floor. The first floor houses four double bedrooms, one en-suite bathroom and a family bathroom. A further two bedrooms can be found on the second floor with an additional bathroom and storage room. Externally, the property sits in generous, beautifully landscaped grounds with patio seating areas, an abundance of lawn areas with flower beds, stone out buildings, and a detached double garage with power. This property has a real semi-rural feel with far-reaching views and close proximity to local countryside walks, whilst being just a stone's throw away from Broadbottom train station and the M67, providing direct links in to Manchester, and Broadbottom village centre for local shops and school.
3D INTERACTIVE TOUR Our interactive 3D tour allows you to walk around the property, without leaving the comfort of your own home. You can either walk around, at your leisure, by clicking in to the circles on the floor to navigate your way though, or you can press play and the video will automatically take you through the property. You can even take measurements by using the ruler tool and clicking on each of the two points you want to measure!
ENTRANCE HALLWAY A welcoming entrance hallway with solid oak floor, sweeping staircase with balustrade railing, and a large, feature window imposing on the stairs, allowing natural light to illuminate the room.
LIVING ROOM 13' 11" x 18' 6" (4.24m x 5.64m) Beautiful room with feature fireplace and original ornate ceiling. Feature bay window to front elevation, enjoying views towards Broadbottom cricket ground and Werneth Low, a further window can be found to the side elevation, overlooking the main garden area and surrounding woodland.
FAMILY/SITTING ROOM 17' 9" x 14' 2" (5.41m x 4.32m) A large family / sitting room with two large windows overlooking the surrounding woodland.
KITCHEN 17' 1" x 13' 9" (5.21m x 4.19m) Modern fitted kitchen with; a range of wall and base units with inset downlights, two integrated electric ovens - one being a combination oven/microwave with warming drawer, induction hob, fridge freezer, dishwasher, island/breakfast bar with additional storage units, inset sink, ceiling spotlights, picture window overlooking the garden.
UTILITY ROOM AND PANTRY Offering plenty of storage with a range of cream wall and base units, worktop areas with stainless steal sink, space for washing machine and dryer, window overlooking the garden, and door to pantry.
REAR HALL
CELLAR 12' 0" x 10' 2" (3.66m x 3.1m) Offering full height headroom, stone flagged floor, oil fired central heating boiler, power points and lights, window.
DINING ROOM 13' 2" x 10' 8" (4.01m x 3.25m) With two wall mounted lights, ceiling pendant light and patio doors leading on to patio area.
DOWNSTAIRS WC 8' 4" x 5' 6" (2.54m x 1.68m) Traditional style room with WC with high level cistern, pedestal sink, and frosted glass window.
FIRST FLOOR
MAIN BEDROOM WITH ENSUITE 13' 11" x 14' 9" (4.24m x 4.5m) Fabulous double bedroom with a range of fitted walnut furniture with integrated downlights. Window with views over Broadbottom cricket ground, and door to:-
ENSUITE 12' 8" x 9' 6" (3.86m x 2.9m) Generous sized Victorian style bathroom with white suite comprising; bath, pedestal wink and WC with high level cistern. Walk in shower, chrome towel rail, ceiling spotlights, and large frosted glass window.
BEDROOM 14' 1" x 11' 6" (4.29m x 3.51m) Double bedroom currently used as a dressing room, with fitted mirrored wardrobed with integrated downlights, and feature bay window overlooking the garden.
BEDROOM 12' 2" x 14' 5" (3.71m x 4.39m) Double bedroom with window over looking garden and surrounding woodlands.
BEDROOM 13' 9" x 11' 1" (4.19m x 3.38m) Good sized room currently used as an office, with window to side elevation.
BATHROOM 8' 4" x 8' 8" (2.54m x 2.64m) Comprising; corner walk in shower shower, WC with high level cistern, pedestal wash hand basin, Karndean flooring, ceiling spotlights, heated chrome towel rail, and two frosted glass windows.
SECOND FLOOR
BEDROOM 16' 9" x 12' 10" (5.11m x 3.91m) Substantial room currently housing two separate beds, with vaulted ceiling, storage cupboard, ceiling spot lights and window.
STORAGE ROOM 13' 7" x 11' 10" (4.14m x 3.61m)
BATHROOM 6' 11" x 7' 7" (2.11m x 2.31m) Fully tiled room with walk in shower cubicle, WC, sink, Velux window and ceiling spotlights.
BEDROOM 17' 1" x 9' 11" (5.21m x 3.02m) Another double bedroom with two Velux windows, a further window to front elevation, and ceiling spotlights.
EXTERNALLY The grounds to this property are as impressive as the house itself; sat in just under an acre of land, the property benefits from beautifully landscaped gardens, with stone flagged seating areas, lawns with flower beds and enclosed by drystone walling, and two useful stone stores and workshop. Electric iron gates open up on to a sweeping driveway leading up to the front of the property, providing parking for several vehicles. There is also the additional benefit of a detached, double garage with power and lighting.
IMPORTANT INFORMATION We take every care in preparing our sales details. They are checked and verified by the Vendor. We do not guarantee appliances, alarms, electrical fittings, plumbing, showers, etc, you must satisfy yourself that they operate correctly. Room sizes are approximate, they are taken in imperial and converted to metric, do not use them to buy carpets or furniture. We cannot verify the tenure, as we do not have access to the legal title, we cannot guarantee boundaries or rights of way, and you must take the advice of your legal representative. If there is any point that is of particular importance to you, please contact the office and we will be pleased to check the information. Do so particularly if contemplating travelling some distance to view.
Energy performance certificate - ask agent
Council TaxA payment made to your local authority in order to pay for local services like schools, libraries, and refuse collection. The amount you pay depends on the value of the property.Read more about council tax in our glossary page.
Ask agent
Harryfields, Broadbottom
NEAREST STATIONS
Distances are straight line measurements from the centre of the postcode- Broadbottom Station0.2 miles
- Hattersley Station1.3 miles
- Godley Station1.7 miles
About the agent
Established over 10 years ago, Country Holmes, is a leading estate agent providing a comprehensive service to customers including buyers, sellers, vendors, landlords, developers and investors within Glossop, Marple Bridge and the surrounding areas.
We have developed an extensive knowledge of the local property market enabling us to offer a wide-ranging service that is both friendly and professional as befits our reputation. We are committed to providing our customers with individual hig
Notes
Staying secure when looking for property
Ensure you're up to date with our latest advice on how to avoid fraud or scams when looking for property online.
Visit our security centre to find out moreDisclaimer - Property reference S128782. The information displayed about this property comprises a property advertisement. Rightmove.co.uk makes no warranty as to the accuracy or completeness of the advertisement or any linked or associated information, and Rightmove has no control over the content. This property advertisement does not constitute property particulars. The information is provided and maintained by Country Holmes, Glossop. Please contact the selling agent or developer directly to obtain any information which may be available under the terms of The Energy Performance of Buildings (Certificates and Inspections) (England and Wales) Regulations 2007 or the Home Report if in relation to a residential property in Scotland.
*This is the average speed from the provider with the fastest broadband package available at this postcode. The average speed displayed is based on the download speeds of at least 50% of customers at peak time (8pm to 10pm). Fibre/cable services at the postcode are subject to availability and may differ between properties within a postcode. Speeds can be affected by a range of technical and environmental factors. The speed at the property may be lower than that listed above. You can check the estimated speed and confirm availability to a property prior to purchasing on the broadband provider's website. Providers may increase charges. The information is provided and maintained by Decision Technologies Limited.
**This is indicative only and based on a 2-person household with multiple devices and simultaneous usage. Broadband performance is affected by multiple factors including number of occupants and devices, simultaneous usage, router range etc. For more information speak to your broadband provider.
Map data ©OpenStreetMap contributors.
