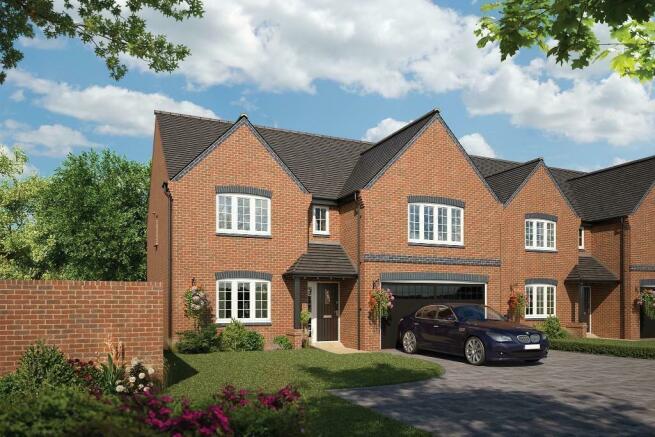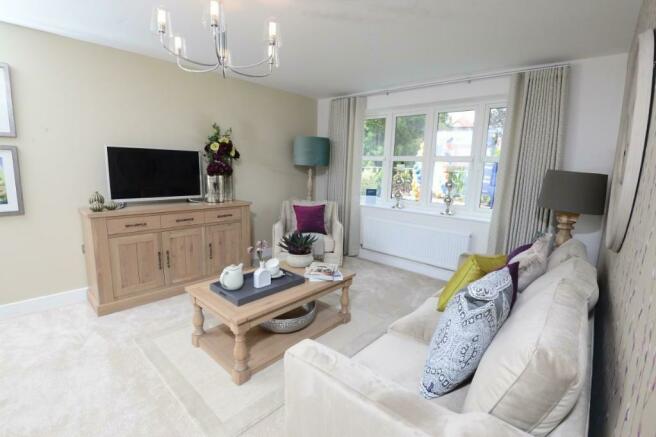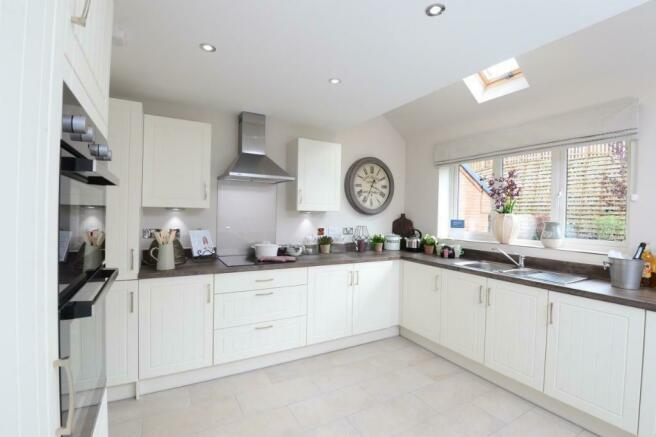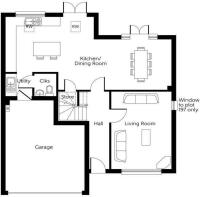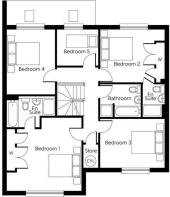
Cherry Meadow, Derby Road, Hatton, Derbyshire, DE65 5RG

- PROPERTY TYPE
Detached
- BEDROOMS
5
- BATHROOMS
3
- SIZE
1,818 sq ft
169 sq m
- TENUREDescribes how you own a property. There are different types of tenure - freehold, leasehold, and commonhold.Read more about tenure in our glossary page.
Freehold
Key features
- Our customers could save on their mortgage with Ashberry and Own New^.
- Save up to £2,200* per year when you move into one of our energy efficient homes.
- Integrated kitchen appliances and French doors from kitchen to turfed rear garden
- Dining Area with French doors into turfed rear garden
- Cloakroom and Utility Room
- Master bedroom with shower and bath en-suite
- Shower en-suite to Bedroom 2
- Family bathroom with separate bath and shower
- Double garage with off road parking
- 10-year NHBC Buildmark policy^
Description
From first-time buyers to existing homeowners, our customers could save money on their mortgage each month when they buy a brand-new home with Ashberry and Own New.
Own New Rate Reducer could lower monthly mortgage payments for a fixed two- or five-year period, just speak with our sales advisor to discover more. Selected developments and plots only. For full terms and conditions and alternative incentives available at Ashberry, visit the Own New Rate Reducer page on our website.
Plot 297 - priced at £459,950
This home is sold with management/estate charges of £170 per annum and a council tax band of TBC.
Our sales centre is open for drop-in visits.
Should you wish to have dedicated time with our Sales Advisor, please book an appointment before visiting us.
Monday - 10.00am to 5.00pm
Tuesday - Closed
Wednesday - Closed
Thursday - 10.00am to 7.00pm
Friday - 10.00am to 5.00pm
Saturday - 11.00am to 5.00pm
Sunday - 11.00am to 5.00pm
The Wheeldon
The Wheeldon is a five bedroom two storey traditional family home.
The Entrance Hallway connects all of the main ground floor rooms.
The Family Lounge is positioned to the front of the home and benefits from a large window to provide a light and airy atmosphere.
The large Kitchen & Family Area comes with fully integrated Zanussi appliances including an electric double fan oven, built-in 5 ring gas hob, stainless steel chimney hood, integrated fridge-freezer, dishwasher, and washer-drier.
This room also benefits from a large window over the kitchen sink and a set of French doors that lead out to the rear garden alongside two rooflights which help to flood this large space with natural light.
Accessed via the kitchen is the Dining Area which also benefits from a set of French doors which lead out to the private garden.
The ground floor is completed by the Utility Room which leads to the Cloakroom and Double Garage.
The first floor is well laid out and all five bedrooms and the family bathroom are connected by a stunning landing.
The Master Bedroom is positioned over the double garage and benefits from a large front facing window which provides the room with natural light to enhance the spacious feeling. This room comes with fitted wardrobes and has a stunning Master En-suite which has both a bath and a shower.
Bedroom 2 is a large double bedroom positioned to the rear of the home that also comes with fitted wardrobes and has the added benefit of a shower en-suite.
Bedroom 3 is another large double bedroom positioned to the front of the home and is almost the same size as bedroom 2. This room is also well lit thanks to a large window and can fit wardrobes.
Bedroom 4 is another double bedroom that is located to the rear of the home. This room has space for a double bed and wardrobes.
Bedroom 5 is a generous single bedroom which can alternatively be used as a home office / study. The room is found at the rear of the home between bedroom 2 and 4.
The Family Bathroom completes the first floor and benefits from both a bath and a shower cubicle.
As well as the Double Garage the Wheeldon also has side by side off road parking.
Cherry Meadow is a development of beautiful new homes in Hatton, Derbyshire, and is located around 5 minutes' drive from the centre of the village. These 1-, 2-, 3-, and 4-bedroom homes will appeal to first-time buyers, families, and commuters travelling to nearby Derby and Burton-upon-Trent.
The delightful village of Hatton offers stunning panoramic views, as well as high-quality road and rail links; ideal for those seeking to commute to Derby or Burton.
Around six miles drive from Cherry Meadow is a multi-screen theatre, which premiers the latest blockbuster movies. In addition, around nine miles away from the development is another cinema, which plays host to bowling lanes and an ice skating rink.
A little over a 20-minute drive from the Cherry Meadow is Branston Water Park, which is a local nature reserve that has held the Green Flag award since 2005. The site consists of a 16-hectare lake with walking trails, bird watching areas, and other facilities.
Any residents with children have a variety of options for schools within the local area. Less than a mile away from the development is Heath Fields Primary School. Roughly a four-minute drive from Cherry Meadow is Hilton Primary School. Just over two miles from the development is Richard Wakefield C of E Primary Academy.
In addition, within six minutes' drive of Cherry Meadow is John Port Spencer Academy, which welcomes students between the ages of 11 and 18.
We can help get you moving.
Sell your home quicker and we'll pay the estate agent fees.^
Our Intermediate Management Agent will work with two local estate agents to market your home at a price you're happy with.
You'll receive regular updates and could soon be moving into your new dream home.
Images displayed are of showhomes or similar homes to the type being sold and may include optional upgrades at additional cost or features which are not available in the specific plot being sold, please check with your sales advisor
All information is intended for general guidance only. Any mention of retail and leisure facilities or other amenities does not imply any mutual endorsement.
References to schools and other educational establishments are included only to illustrate their proximity to the development and should not be regarded as guarantee of eligibility or admission. Travel times are approximate and by car unless otherwise stated.
Sources the aa.com and Google. All images are for illustrative purposes only and may vary on specific sites and plots.
Ashberry Homes is a trading division of Bellway Homes Limited (registration number 670176). Registered Office: Woolsington House, Woolsington, Newcastle upon Tyne, NE13 8BF.
^All offers apply to specific plots and selected developments only. Terms and conditions apply. Contact your Ashberry sales advisor to find out more or see terms and conditions on our Ashberry website. Ashberry Assisted Move and Ashberry Home Exchange scheme offers are subject to status, availability and eligibility. Ashberry reserve the right to refuse a Home Exchange. Any promoted offer is subject to contract.
Energy performance certificate - ask developer
Council TaxA payment made to your local authority in order to pay for local services like schools, libraries, and refuse collection. The amount you pay depends on the value of the property.Read more about council tax in our glossary page.
Ask developer
- 1, 2, 3, and 4-bedroom home
- 5 minutes drive from the centre of the village
- panoramic views
- high-quality road and rail links
Cherry Meadow, Derby Road, Hatton, Derbyshire, DE65 5RG
NEAREST STATIONS
Distances are straight line measurements from the centre of the postcode- Tutbury & Hatton Station0.7 miles
- Burton-on-Trent Station4.9 miles
- Willington Station5.0 miles
About the development
Cherry Meadow
Cherry Meadow, Derby Road, Hatton, Derbyshire, DE65 5RG

About Ashberry Homes (East Midlands)
Welcome to Ashberry Homes, a developer of homes built to exceptional standards in carefully chosen locations; a developer that places individuality and excellence at the heart of house-building.
At Ashberry Homes, we believe that in order to create homes that are loved, they must be built with expertise, confidence and the upmost care.
Our teams of skilled craftsmen work to the highest of standards, ensuring the needs of the homebuyer are always the inspiration behind our designs.
What’s more, our Personal Touch selection of optional finishes and upgrades allows you to make your new home as unique as you are.
This pride in our workmanship extends to the environment, with sustainable features built in to every Ashberry home to help preserve precious natural resources, while at the same time ensuring lower energy running costs for you.
From the moment you visit our sales office to the moment you step into your new Ashberry home we will be there to offer advice and guidance.
Our friendly and professional team will help ensure your homebuying journey is a happy one, supporting you throughout the decisions and choices you make.
And once you move in we will still be there if you need us, with a comprehensive programme of aftercare you can rely on.
Notes
Staying secure when looking for property
Ensure you're up to date with our latest advice on how to avoid fraud or scams when looking for property online.
Visit our security centre to find out moreDisclaimer - Property reference EM-CM-Nov23-Wheeldon. The information displayed about this property comprises a property advertisement. Rightmove.co.uk makes no warranty as to the accuracy or completeness of the advertisement or any linked or associated information, and Rightmove has no control over the content. This property advertisement does not constitute property particulars. The information is provided and maintained by Ashberry Homes (East Midlands). Please contact the selling agent or developer directly to obtain any information which may be available under the terms of The Energy Performance of Buildings (Certificates and Inspections) (England and Wales) Regulations 2007 or the Home Report if in relation to a residential property in Scotland.
*This is the average speed from the provider with the fastest broadband package available at this postcode. The average speed displayed is based on the download speeds of at least 50% of customers at peak time (8pm to 10pm). Fibre/cable services at the postcode are subject to availability and may differ between properties within a postcode. Speeds can be affected by a range of technical and environmental factors. The speed at the property may be lower than that listed above. You can check the estimated speed and confirm availability to a property prior to purchasing on the broadband provider's website. Providers may increase charges. The information is provided and maintained by Decision Technologies Limited.
**This is indicative only and based on a 2-person household with multiple devices and simultaneous usage. Broadband performance is affected by multiple factors including number of occupants and devices, simultaneous usage, router range etc. For more information speak to your broadband provider.
Map data ©OpenStreetMap contributors.
