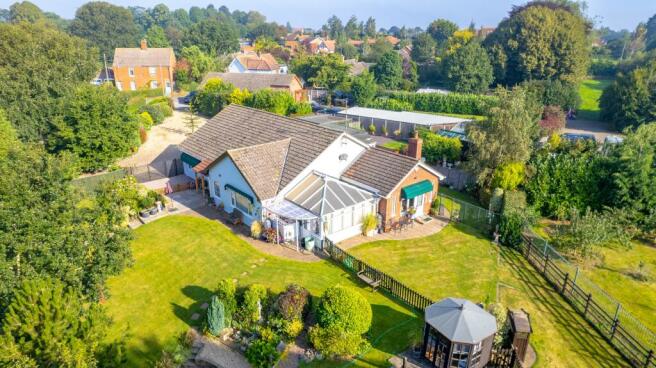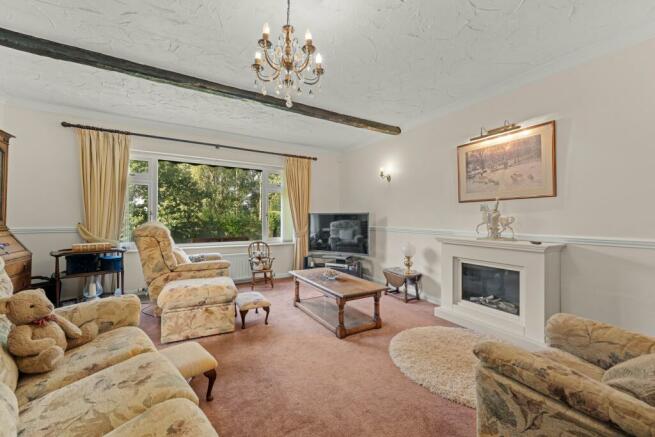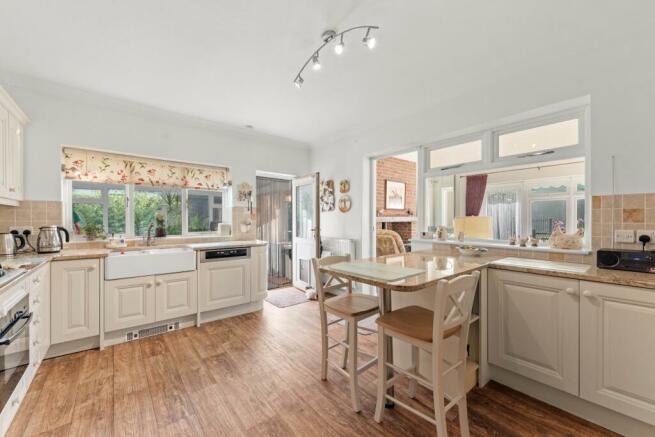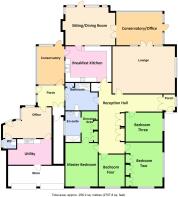Manor Road, Hagworthingham, PE23

- PROPERTY TYPE
Detached Bungalow
- BEDROOMS
4
- BATHROOMS
2
- SIZE
Ask agent
- TENUREDescribes how you own a property. There are different types of tenure - freehold, leasehold, and commonhold.Read more about tenure in our glossary page.
Freehold
Key features
- Impressive detached bungalow
- Beautiful countryside view, Wolds village
- Well appointed fitted kitchen with Neff appliances
- Four bedrooms (one en-suite)
- Two reception rooms & two conservatories
- Beautiful well stocked colourful gardens
- Approx. 0.60 acre (STS)
- NO CHAIN
Description
Newton Fallowell are pleased to bring to the market this impressive detached, well presented and maintained bungalow, having over 2,700 square feet of flexible accommodation including four bedrooms (one en-suite) and well appointed fitted kitchen. The property has oil fired central heating together with uPVC sealed double glazed units throughout. Large garden with mature hedging and security fencing. Double wrought iron electrically operated gates. Fitted exterior sun blinds. Single gate access to Snipe Dales nature reserve.
A delight of the property is being set within beautiful low maintenance gardens of approximately 0.60 acre, subject to survey, with the benefit of outline planning permission approved for a single dwelling to the left hand side of the property, application No. S/070/02118/21. Hagworthingham has been noted as a best kept village and is also on the main bus route between Lincoln, Horncastle and Skegness. NO CHAIN
ACCOMMODATION
Covered porch with part glazed entrance door to the:
FRONT ENTRANCE PORCH
Tiled floor, feature window and glazed double doors to:
RECEPTION HALL
Two radiators, wall thermostat, dado rail, picture lights, in-set ceiling lights, built-in double cloaks cupboard with double cupboard over. Access to the roof void to a large loft roof space which could subject to PP and building regulation approval be converted into further accommodation.
LOUNGE
4.88m x 6.45m (16'0" x 21'2")
Featuring remote control electric log-effect fire, double radiator, feature beam ceiling, fitted double storage cupboards with display shelving, concealed lights over, wall lights, dado rail, TV & telephone points, uPVC sealed double glazed double doors to:
CONSERVATORY/OFFICE
3.51m x 4.27m (11'6" x 14'0")
Being part brick with uPVC sealed double glazed windows and single door to the garden, radiator, telephone point & wi-fi connection. Glazed double doors to:
SITTING/DINING ROOM
3.96m x 5.18m (13'0" x 17'0")
Having feature brick fireplace with raised hearth housing oak mantle and LPG cast iron burning stove. Two radiators, TV and uPVC sealed single door to garden. Double doors to conservatory/office.
BREAKFAST KITCHEN
3.73m x 4.72m (12'2" x 15'6")
porcelain twin bowl sink with range of base cupboards and drawers under granite worktops with wall cupboards over with concealed lights. Built-in electric fan assisted double oven and grill, built-in microwave, four ring Calor gas hob with extractor fan and light over, integral dishwasher, breakfast bar, radiator, TV and telephone points.
CONSERVATORY
2.26m x 3.96m (7'5" x 13'0")
brick with uPVC sealed double glazed windows and door to garden, door to kichen, radiator, access to:
SIDE ENTRANCE PORCH
Radiator, uPVC sealed double glazed stable door, built-in storage cupboard and uPVC door to:
OFFICE
3.18m x 4.98m (10'5" x 16'4")
(Max) With fitted double shelved cupboard, radiator, uPVC sealed double glazed door to garden, door to: CLOAKROOM with low level WC and hand basin.
UTILITY
2.82m x 5.61m (9'4" x 18'5")
With stainless steel single drainer sink unit and range of base cupboards and drawers under worktops with wall cupboards over. Space and plumbing for washing machine and space for dryer. Oil fired boiler. Door to: STORAGE ROOM 18' 5" x 18' 0" (5.61m x 5.49m) With two up-and-over doors and with power connected.
STORAGE ROOM
5.49m x 5.61m (18'0" x 18'5")
With two up-and-over doors and with power connected.
MASTER BEDROOM
3.28m x 4.50m (10'10" x 14'10")
Radiator, door to:
DRESSING ROOM
1.60m x 3.10m (5'2" x 10'2")
Tiled floor, fitted range of wardrobes and open access to:
EN-SUITE
1.60m x 3.10m (5'2" x 10'2")
Fully tiled walls and floor, large shower cubicle with electric shower unit, pedestal hand basin and low level WC. Radiator, two wall cabinets.
BEDROOM TWO
3.81m x 4.50m (12'6" x 14'10")
Double radiator, range of built-in wardrobes, TV & telephone points.
BEDROOM THREE
3.18m x 4.47m (10'5" x 14'8")
Radiator and TV point.
BEDROOM FOUR
2.67m x 3.23m (8'10" x 10'7")
Radiator and TV point.
FAMILY SHOWER ROOM
2.82m x 3.25m (9'4" x 10'8")
Having internal window overlooking the side entrance porch, radiator, electric wall heater, wood effect vinyl flooring, mermaid board walls and built-in storage cupboard. Large walk-in shower cubicle with waterfall shower head, vanity hand basin, high rise WC. Two mirror wall cabinets, heated towel rail, radiator and fitted double shelved storage cupboard.
OUTSIDE - RANGE OF OUTBUILDINGS
TIMBER GARAGE
3.35m x 4.88m (11'0" x 16'0")
With double wooden doors with lean-to TRAILER STORE.
TIMBER & FELT WORKSHOP
2.95m x 4.78m (9'8" x 15'8")
Double doors to the front and side entrance. Power and light connected. Two further timber and felt garden STORE SHEDS, further OPEN STORE, ALUMINIUM FRAMED VICTORIAN STYLE GREENHOUSE (may be available).
THE GARDENS
The property is approached over a substantial wide gravel driveway, providing ample parking for four vehicles. Secure gated access to the side leading to the main gardens which are slightly elevated with slabbed area and a small veranda to the side porch. Beyond are lawn gardens with brick built fish pond and waterfall surrounded by walled sunken garden and shrubbery. Timber hexagonal SUMMER HOUSE and further fenced gardens all of which are secure for dogs. Exterior and interior intruder alarm systems. Outside lights and cold water tap. There is also a patio/play area with raised vegetable garden at the far rear of the bungalow.
THE PLOT
The property occupies a plot of approximately 0.60 acre, subject to survey. Whilst we believe the area of the property has been accurately calculated, any prospective buyer who considers this feature to be particularly important is strongly recommended to have the site measurements checked by their own surveyor before submitting an offer to purchase.
SERVICES
The property has mains electricity, water & drainage connected. Heating is via an oil fired boiler served by radiators and the property is double glazed. The property is situated within the East Lindsey District Council and we are advised is in Property Band D.
VIEWING
By appointment with Newton Fallowell - telephone .
AGENT'S NOTES
Please note these are draft particulars awaiting final approval from the vendor, therefore the contents within may be subject to change and must not be relied upon as an entirely accurate description of the property. Although these particulars are thought to be materially correct, their accuracy cannot be guaranteed and they do not form part of any contract.
These particulars are issued in good faith but do not constitute representations of fact or form part of any offer or contract. The matters referred to in these particulars should be independently verified by prospective buyers or tenants. Neither Newton Fallowell nor any of its employees or agents has any authority to make or give any representation or warranty whatever in relation to this property.
Brochures
BrochureEnergy performance certificate - ask agent
Council TaxA payment made to your local authority in order to pay for local services like schools, libraries, and refuse collection. The amount you pay depends on the value of the property.Read more about council tax in our glossary page.
Band: D
Manor Road, Hagworthingham, PE23
NEAREST STATIONS
Distances are straight line measurements from the centre of the postcode- Thorpe Culvert Station9.5 miles
About the agent
WELCOME TO OUR HORNCASTLE OFFICE
As your local Estate Agent in Horncastle, Newton Fallowell has sought to provide clients with comprehensive property advice. This has been achieved through a broad range of expertise with the one organisation covering the region. Experienced in advising local, regional and national companies, often through our professional advisers, across the entire property spectrum. Sales, Lettings, Acquisitions, Survey and Valuations, Property Management, Property an
Notes
Staying secure when looking for property
Ensure you're up to date with our latest advice on how to avoid fraud or scams when looking for property online.
Visit our security centre to find out moreDisclaimer - Property reference P486. The information displayed about this property comprises a property advertisement. Rightmove.co.uk makes no warranty as to the accuracy or completeness of the advertisement or any linked or associated information, and Rightmove has no control over the content. This property advertisement does not constitute property particulars. The information is provided and maintained by Newton Fallowell, Horncastle. Please contact the selling agent or developer directly to obtain any information which may be available under the terms of The Energy Performance of Buildings (Certificates and Inspections) (England and Wales) Regulations 2007 or the Home Report if in relation to a residential property in Scotland.
*This is the average speed from the provider with the fastest broadband package available at this postcode. The average speed displayed is based on the download speeds of at least 50% of customers at peak time (8pm to 10pm). Fibre/cable services at the postcode are subject to availability and may differ between properties within a postcode. Speeds can be affected by a range of technical and environmental factors. The speed at the property may be lower than that listed above. You can check the estimated speed and confirm availability to a property prior to purchasing on the broadband provider's website. Providers may increase charges. The information is provided and maintained by Decision Technologies Limited.
**This is indicative only and based on a 2-person household with multiple devices and simultaneous usage. Broadband performance is affected by multiple factors including number of occupants and devices, simultaneous usage, router range etc. For more information speak to your broadband provider.
Map data ©OpenStreetMap contributors.




