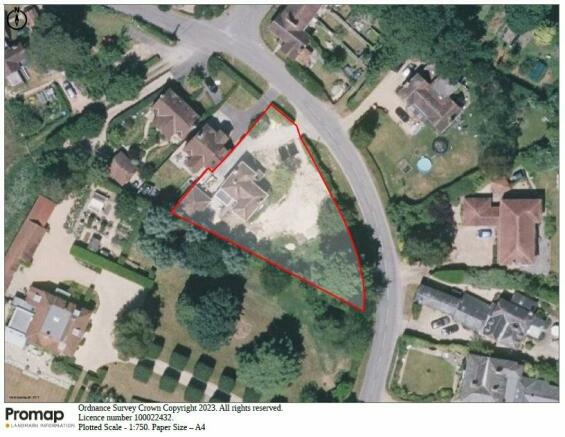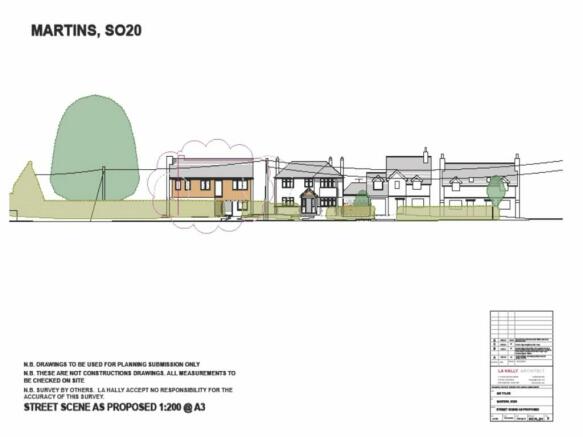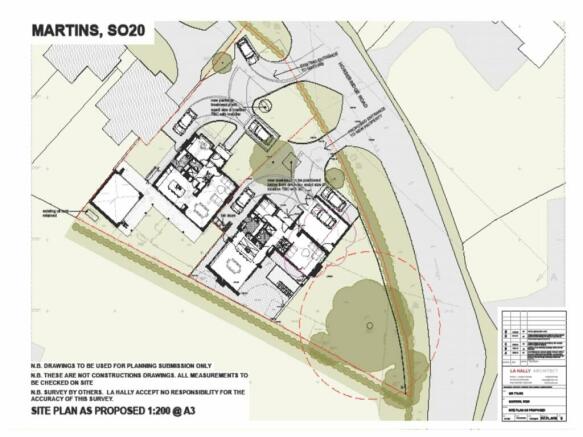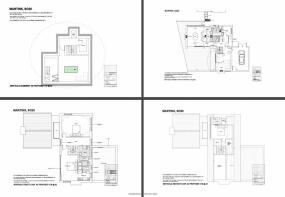
Land and House, Martins, Houghton, Stockbridge, SO20

- PROPERTY TYPE
Detached
- BEDROOMS
3
- BATHROOMS
2
- SIZE
Ask agent
- TENUREDescribes how you own a property. There are different types of tenure - freehold, leasehold, and commonhold.Read more about tenure in our glossary page.
Freehold
Key features
- 3 bedrooms
- 2 reception rooms
- 2 bathrooms
- Kitchen/breakfast room
- Double garage
- Garden with driveway parking
Description
Built in 1932 the current house is thought to have been extended in the 1980's and has been much improved and refurbished by the current owner. The property has had extensive re wiring, new plumbing and bathrooms fitted, new kitchen installed and redecorated. The house is exceptionally light and bright with very generously proportioned rooms. The welcoming front hall leads to the drawing room, dining room and the kitchen/breakfast room. The drawing room is a light and bright space being dual aspect. Upstairs there is a large principal bedroom with en suite and two further double bedrooms and a family bathroom.
Considerately and imaginatively designed by the award winning Lesley Halley associates, the current planning permission permits for extensions and alterations to the existing property including altering the garage into a games room. Other uses for the garage such as an annexe could be considered. The design for the new build incorporates large bedrooms and a vaulted ceiling to the master bedroom, with ensuite bathroom. The oversize single garage is attached to the house allowing convenient use and ample storage space as may be required. Subject to further planning you could look at a resubmission to create a single residential home.
Occupying a corner plot, the current owners have already complied with some of the conditions of the planning permission, these include newly formed entrance as well as other highways conditions.
All planning permissions can be viewed via Test Valley Borough Council website, under planning reference 19/01615/FULLS.
OUTSIDE
The house is situated in the village conservation area and approached via a generous tarmac drive. To the rear of the house is a large patio area and lawn which can be accessed from the kitchen and the French doors in the drawing room. The rear garden is enclosed by wooden fencing and hedging.
LOCATION
The charming village of Houghton, renowned for its acclaimed fishing club, sits in the picturesque rural setting of the Test Valley. The village has a pub, a church and village hall whilst the nearby town of Stockbridge, 2 miles to the north, offers further amenities. Communication links are accessible in the form of rail links into London Waterloo via nearby Grateley and Winchester. The A303 offers access to the West Country and to London via the M3 whilst the A34 links to the south coast or the north.
ADDITIONAL INFORMATION
Tenure: Freehold.
Services: Oil fired central heating. Private drainage.
Local Authority: Test Valley Borough Council. Council Tax Band F.
Viewing: Strictly by appointment, Carter Jonas.
Agent's Notes: 1. If necessary the lift will be removed prior to completion with all remedial works required to make good undertaken.
2. The development has commenced in compliance with Condition 12 of the planning permission and so can be completed at any time going forward.
3. Available as a whole or separate lots.
Brochures
ParticularsCouncil TaxA payment made to your local authority in order to pay for local services like schools, libraries, and refuse collection. The amount you pay depends on the value of the property.Read more about council tax in our glossary page.
Band: F
Land and House, Martins, Houghton, Stockbridge, SO20
NEAREST STATIONS
Distances are straight line measurements from the centre of the postcode- Mottisfont & Dunbridge Station3.6 miles
About the agent
Established in 1855 Carter Jonas is a leading UK property consultancy specialising in Residential, Rural, Commercial and Planning and Development. With 34 offices across the country, including nine in central London and an exclusive affiliation with Christie’s International Real estate offering coverage across over 50 countries, Carter Jonas is best placed to sell, let, or manage your property to a wealth of buyers and tenants.
Established in 1855 Carter Jonas is a leading UK property c
Industry affiliations



Notes
Staying secure when looking for property
Ensure you're up to date with our latest advice on how to avoid fraud or scams when looking for property online.
Visit our security centre to find out moreDisclaimer - Property reference WIN230225. The information displayed about this property comprises a property advertisement. Rightmove.co.uk makes no warranty as to the accuracy or completeness of the advertisement or any linked or associated information, and Rightmove has no control over the content. This property advertisement does not constitute property particulars. The information is provided and maintained by Carter Jonas, Winchester. Please contact the selling agent or developer directly to obtain any information which may be available under the terms of The Energy Performance of Buildings (Certificates and Inspections) (England and Wales) Regulations 2007 or the Home Report if in relation to a residential property in Scotland.
*This is the average speed from the provider with the fastest broadband package available at this postcode. The average speed displayed is based on the download speeds of at least 50% of customers at peak time (8pm to 10pm). Fibre/cable services at the postcode are subject to availability and may differ between properties within a postcode. Speeds can be affected by a range of technical and environmental factors. The speed at the property may be lower than that listed above. You can check the estimated speed and confirm availability to a property prior to purchasing on the broadband provider's website. Providers may increase charges. The information is provided and maintained by Decision Technologies Limited.
**This is indicative only and based on a 2-person household with multiple devices and simultaneous usage. Broadband performance is affected by multiple factors including number of occupants and devices, simultaneous usage, router range etc. For more information speak to your broadband provider.
Map data ©OpenStreetMap contributors.





