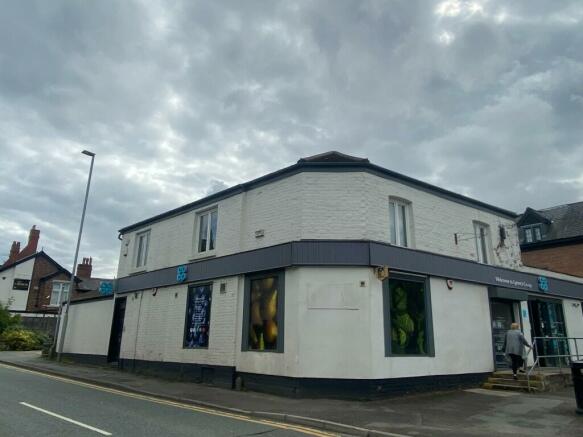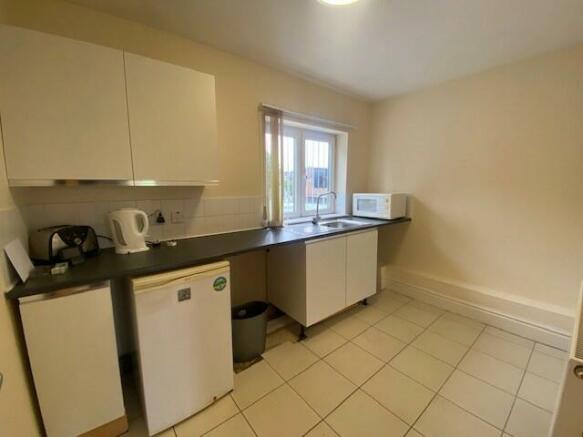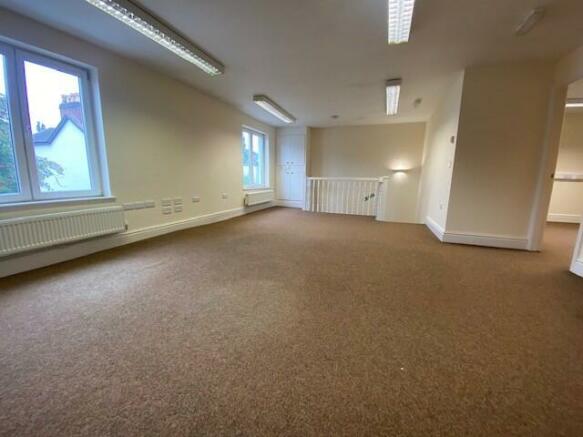Booths Hill Road, Lymm, Cheshire, WA13
- SIZE AVAILABLE
934 sq ft
87 sq m
- SECTOR
Commercial property to lease
- USE CLASSUse class orders: B1 Business
B1
Lease details
- Lease available date:
- Ask agent
- Lease type:
- Long term
- Furnish type:
- Unfurnished
Key features
- SELF CONTAINED FIRST FLOOR OFFICE SUITE
- COMPRISING OF 3 OFFICES
- KITCHEN/STAFFROOM AND WC
- PROVIDING APPROX 87 SQ.M (934 SQ.FT.)
- WITH PARKING FOR 5 CARS
Description
Self contained office suite on the edge of Lymm village providing approximately 87 sq.m. (934 sq.ft.). The offices are presented to a good standard and benefit from intercom entry, data networking throughout and red care alarm system along with double glazing and central heating. There is also a private car park for five cars.
ENTRANCE
Hardwood entrance door with the benefit of intercom. Leading through to a vestibule with wall mounted alarm control panel. Cupboard housing electric meter and gas meter. Central heating radiator. With staircase leading to
OPEN PLAN OFFICE 1 (7m x 4.6m)
With range of fluorescent strip ceiling lights. uPVC double glazed windows overlooking the front of the property. Cupboard housing combi boiler. Perimeter central heating radiators. Perimeter power points. Telephone points. Network points. With door leading through to
OFFICE 2 (8m x 3.9m (average))
With uPVC double glazed windows overlooking the side and rear of the property. Perimeter central heating radiators. Perimeter power points. Telephone points. Network points.
OFFICE 3 (4m x 3.7m (maximum))
With fluorescent strip ceiling lights. uPVC double glazed windows overlooking the rear. Central heating radiators. Perimeter power points. Telephone points. Network points.
KITCHEN/STAFFROOM (3.2m x 2.1m)
Comprising stainless steel sink unit set into run of marble effect worktop with range of white fronted base units below and matching wall units above. Part tiled walls. Integrated fridge. Ceiling light. uPVC double glazed window overlooking the rear. Central heating radiator. Power points. Network points. Tiled flooring.
WC
WC with wall mounted wash hand basin and tiled splash back. Ceiling light. Air extractor. Central heating radiator. Tiled flooring.
LOFT STORAGE (8.5m x 2.3m)
Accessed via a Slingsby ladder from open plan office 1. Providing boarded dry storage. Fluorescent strip ceiling lights. Power points.
OUTSIDE
To the side of the property there is a tarmac car park providing 5 car parking spaces.
RATEABLE VALUE £10,500
SERVICE CHARGE £60 pcm
VIEWING
Strictly by appointment through the sole letting agent, Thomas Willmax on
ENERGY PERFORMANCE CERTIFICATE - Current Rating C
Certificate No: 0543-5305-7513-2570-7409
The full EPC can be made available to interested parties.
Brochures
Booths Hill Road, Lymm, Cheshire, WA13
NEAREST STATIONS
Distances are straight line measurements from the centre of the postcode- Birchwood Station2.8 miles
- Padgate Station3.4 miles
- Glazebrook Station3.6 miles
Established is 2001, Thomas Willmax is a leading firm of commercial property consultants in South Manchester specialising in:-
-Retail, Industrial and Offices
-Sales and Lettings
-Investment and Acquisition
-Development
-Business Sales
Notes
Disclaimer - Property reference BoothHR19. The information displayed about this property comprises a property advertisement. Rightmove.co.uk makes no warranty as to the accuracy or completeness of the advertisement or any linked or associated information, and Rightmove has no control over the content. This property advertisement does not constitute property particulars. The information is provided and maintained by Thomas Willmax Ltd, Sale. Please contact the selling agent or developer directly to obtain any information which may be available under the terms of The Energy Performance of Buildings (Certificates and Inspections) (England and Wales) Regulations 2007 or the Home Report if in relation to a residential property in Scotland.
Map data ©OpenStreetMap contributors.




