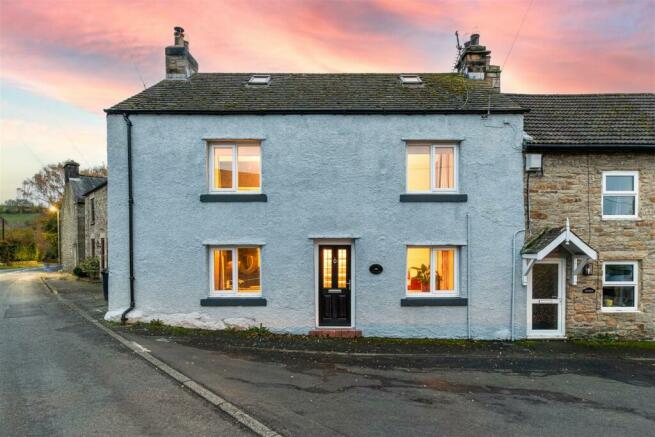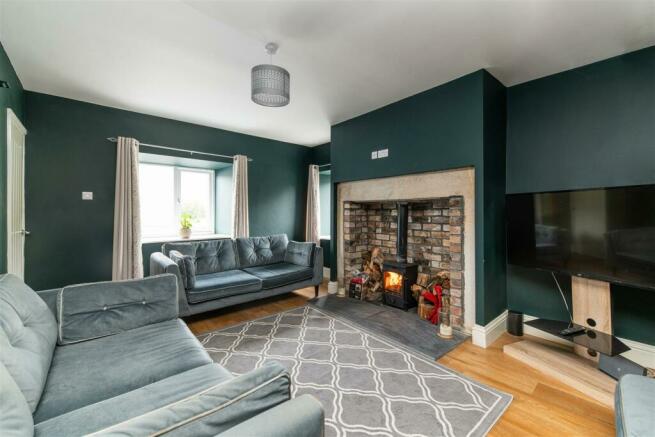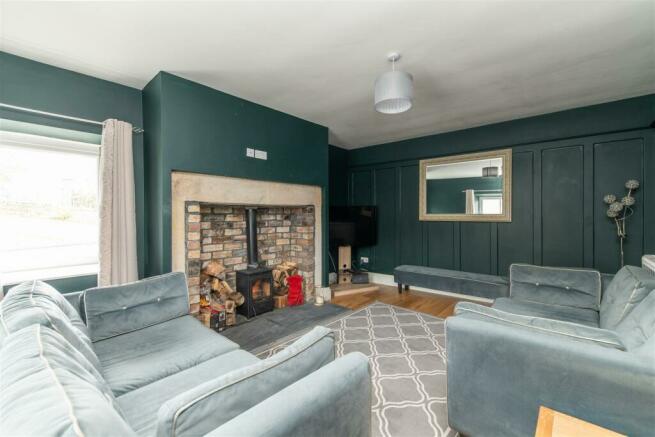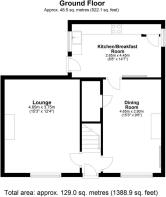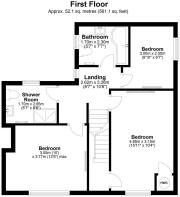
Prospect Cottage, Catton, Hexham

- PROPERTY TYPE
Cottage
- BEDROOMS
3
- BATHROOMS
2
- SIZE
Ask agent
- TENUREDescribes how you own a property. There are different types of tenure - freehold, leasehold, and commonhold.Read more about tenure in our glossary page.
Freehold
Key features
- Charming double fronted cottage
- Three good sized bedrooms
- Inviting living space with feature log burner
- Two ample reception rooms
- Contemporary fitted kitchen with Herringbone flooring
- Modern and minimal decor with accent colours
- Sleek and stylish bathroom and shower room
- Rustic features throughout
- Peaceful village setting
- Close proximity to local transport links
Description
Unfolding over two floors, the property has been thoughtfully designed to optimise space. Once inside the property, the compact reception provides direct access to the principal rooms of the ground floor level, as well as stairs to the first floor.
Tucked to the left, the living space is warm and inviting. The feature fireplace with brick insert and slate hearth displays a roaring log burning fire, perfect for the winter months. Accompanied by the wood effect flooring and forest green panelled walls, the lounge provides the ideal space to relax. Across the hall, the sizeable dining space continues the period panelling paired with wood effect Herringbone flooring. With ample room for a dining table, the space also benefits from an integral storage cupboard and access to the kitchen. With bold navy shaker style cabinetry, bright white metro tiled splash backs and continued Herringbone flooring, the contemporary kitchen is bright and well configured. Finished with wood effect worktops, Belfast sink, fridge freezer, dishwasher, extractor hood, electric hob and oven, as well as space for a washing machine and access to the rear yard, the space is highly functional.
Up to the first floor, the practical open landing connects to each room of the second storey. Initially, the bright and spacious master bedroom, positioned to the front of the home, houses a tranquil feel. The minimalist decor of grey and white is enhanced with forest green accents of wall panelling and soft furnishings throughout. Moving into the first of the two bathrooms to this level, the stylish shower room depicts sleek light grey Herringbone tiling against contrasting decorative floor tiles. Giving definition to the space, the walk in rainfall shower with framed screen, heated towel rail and vanity wash basin and WC unit with storage beneath, are all finished in black.
To the centre of the first floor, sits the large family bathroom, finished with marble wall tiles and contrasting decorative floor tiles, the space is fully functional and modern. Featuring WC, P shaped bath with rainfall shower overhead and vanity wash basin with storage beneath, the design is cohesive with the shower room. To the rear of the home, the third bedroom, the neutral decor of white walls and a plush carpet is continued, finished with an accent window overlooking rolling fields. Adjacent to this room, the second bedroom, lengthy in size is light and comforting in design. Presenting plush carpets against white decor, a royal blue feature wall and soft furnishings breathe life into the space. Conveniently equipped with a storage cupboard and access to the loft, the room is practical.
Into the loft, the space is fully boarded and furnished with exposed beams, spotlighting and Velux windows.
Externally, the property benefits from a small fenced garden accessed from the kitchen. Located close to local transport links, this home absolutely must be viewed to fully appreciate the accommodation on offer.
Kitchen/Breakfast Room - 2.65 x 4.45 (8'8" x 14'7") -
Lounge - 4.65 x 3.75 (15'3" x 12'3") -
Dining Room - 4.65 x 2.90 (15'3" x 9'6") -
Bedroom 1 - 4.85 x 3.15 (15'10" x 10'4") -
Bedroom 2 - 3.05 x 3.77 (10'0" x 12'4") -
Bedroom 3 - 3.00 x 2.00 (9'10" x 6'6") -
Bathroom - 1.70 x 2.30 (5'6" x 7'6") -
Loft Room - 3.60 x 7.89 (11'9" x 25'10") -
Brochures
Prospect Cottage, Catton, HexhamBrochureCouncil TaxA payment made to your local authority in order to pay for local services like schools, libraries, and refuse collection. The amount you pay depends on the value of the property.Read more about council tax in our glossary page.
Band: E
Prospect Cottage, Catton, Hexham
NEAREST STATIONS
Distances are straight line measurements from the centre of the postcode- Haydon Bridge Station4.3 miles
- Bardon Mill Station5.2 miles
About the agent
Moving is a busy and exciting time and we're here to make sure the experience goes as smoothly as possible by giving you all the help you need under one roof.
The company has always used computer and internet technology, but the company's biggest strength is the genuinely warm, friendly and professional approach that we offer all of our clients.
Notes
Staying secure when looking for property
Ensure you're up to date with our latest advice on how to avoid fraud or scams when looking for property online.
Visit our security centre to find out moreDisclaimer - Property reference 32719049. The information displayed about this property comprises a property advertisement. Rightmove.co.uk makes no warranty as to the accuracy or completeness of the advertisement or any linked or associated information, and Rightmove has no control over the content. This property advertisement does not constitute property particulars. The information is provided and maintained by Hive Estates, Newcastle upon Tyne. Please contact the selling agent or developer directly to obtain any information which may be available under the terms of The Energy Performance of Buildings (Certificates and Inspections) (England and Wales) Regulations 2007 or the Home Report if in relation to a residential property in Scotland.
*This is the average speed from the provider with the fastest broadband package available at this postcode. The average speed displayed is based on the download speeds of at least 50% of customers at peak time (8pm to 10pm). Fibre/cable services at the postcode are subject to availability and may differ between properties within a postcode. Speeds can be affected by a range of technical and environmental factors. The speed at the property may be lower than that listed above. You can check the estimated speed and confirm availability to a property prior to purchasing on the broadband provider's website. Providers may increase charges. The information is provided and maintained by Decision Technologies Limited.
**This is indicative only and based on a 2-person household with multiple devices and simultaneous usage. Broadband performance is affected by multiple factors including number of occupants and devices, simultaneous usage, router range etc. For more information speak to your broadband provider.
Map data ©OpenStreetMap contributors.
