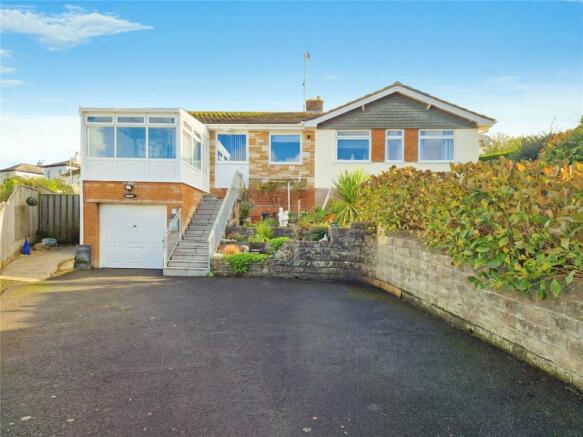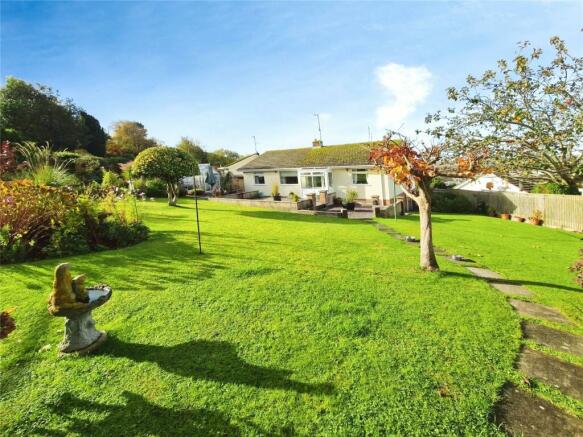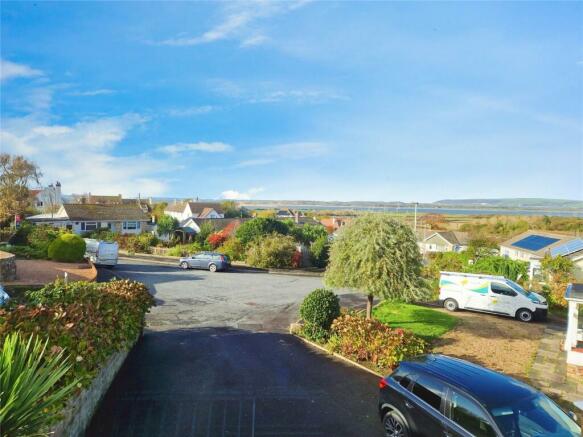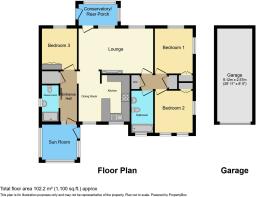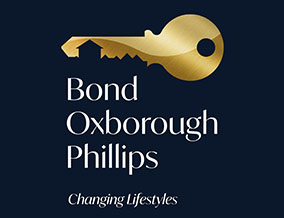
Instow, Bideford

- PROPERTY TYPE
Detached
- BEDROOMS
3
- BATHROOMS
2
- SIZE
Ask agent
- TENUREDescribes how you own a property. There are different types of tenure - freehold, leasehold, and commonhold.Read more about tenure in our glossary page.
Freehold
Key features
- A WELL-PRESENTED DETACHED BUNGALOW ENJOYING SPECTACULAR COASTAL VIEWS
- 3 double Bedrooms
- Large Sun Room enjoying far-reaching views
- Open-plan Kitchen / Diner & dual aspect Lounge
- Shower Room & Bathroom
- Rear Porch / Conservatory opening to the rear garden
- Occupying a large elevated corner plot with sunny rear gardens offering potential for extension
- Quiet & peaceful cul-de-sac location
- Driveway parking for 4-5 vehicles & Garage
- This bungalow offers a comfortable & peaceful lifestyle with stunning sea views & a spacious garden
Description
This spacious bungalow is located in a quiet and peaceful cul-de-sac, perfect for those seeking a change in lifestyle. There are local amenities nearby as well as the popular Tarka Trail and a regular bus service with connections to the nearby towns of Bideford and Barnstaple.
The property benefits from a large Sun Room located on the front elevation to sit and enjoy the far-reaching views. The Entrance Hall leads to the Shower Room, a built-in storage cupboard and to one of the 3 double Bedrooms (all with fitted wardrobes). Walking into the living area, you are welcomed by a modern, open-plan Kitchen / Diner which has ample room for a table and chairs and enjoys views across the Estuary. The dual aspect Lounge offers ample room to relax and a Rear Porch / Conservatory gives easy access to the rear garden. Proceeding through the Lounge is a small Inner Hallway which has 2 large storage cupboards and access to the 2 further double Bedrooms and a family Bathroom - all of which benefit from lots of natural light flooding in.
Located on a corner plot, the property benefits from ample room at both the front and rear of the property. To the front of the property is a tarmac driveway offering off-road parking for 4-5 vehicles with mature shrubs bordering, a small lawned area with bedding plant borders and tiered gravel beds for potted plants. The side access has a sloped pathway leading to the rear garden and Rear Porch to make it easy access for anyone with limited mobility. The large rear garden is mainly laid to lawn with a large patio area and a blue slate bedding area for potted plants with mature shrubs, bushes and fruit trees bordering.
Overall, this bungalow offers a comfortable and peaceful lifestyle with stunning sea views and a spacious garden. Don't miss the opportunity to make this beautiful property your new home.
Instow is an iconic village in North Devon perched at the point where the River Taw and River Torridge meet before joining the Atlantic Ocean – all within sight from most properties in the village. It also enjoys great views of its sister village Appledore on the opposite bank.
Wired into local transport links you can be in the heart of Bideford in minutes on the bus, and Barnstaple within 20 minutes. It has a primary school, a community hall and several churches including the interesting Italianate All Saints Chapel.
Instow has lots of places to moor a boat if you have one, and it has a handful of shops and great local restaurants. Locals make good use of the beach and the small yet severely eroded dune system close by (look out for the rare Pyramid Orchid when the season is right). The Tarka Trail runs through the heart of the village where the railway used to run. There’s still traces of the railway all around the village including the country’s only Grade I signal box. The film about yachtsman Donald Crowhurst – Deep Water was filmed in Instow in 2015.
Directions
From Barnstaple Town Centre, continue over the Long Bridge and up Sticklepath Hill. Upon reaching the roundabout at the very top, take the second exit onto Bickington Road. At the next roundabout, take the second exit signposted Bickington / Fremington onto Bickington Road. Proceed through the villages of Bickington, Fremington and Yelland via Yelland Road and West Yelland. Turn left onto Rectory Lane and turn left into Old Rectory Close. Number 7 will be found in the far corner on your left hand side with a numberplate clearly displayed.
Entrance Hall
A spacious, light and inviting Entrance Hall accessed via the Sun Room. Built-in storage cupboard. Radiator, power points. UPVC double glazed obscure door.
Sun Room
10' 8" x 9' 5"
A large UPVC double glazed Sun Room with polycarbonate roof and UPVC double glazed front entrance door. Enjoying lovely far-reaching views towards Lundy Island, Crow Point and the Taw and Torridge Estuary. Power points, vinyl flooring, electric radiator.
Shower Room
9' 5" x 3' 1"
Modern 3-piece suite comprising shower enclosure, WC and hand wash basin. Towel radiator, spot lights, vinyl flooring. UPVC double glazed obscure window.
Bedroom 3
12' 4" x 8' 6"
A light and well-proportioned double Bedroom with UPVC double glazed window overlooking the sunny rear garden. Fitted double-width wardrobes. Radiator, power points, fitted carpet.
Open-plan Kitchen / Diner
13' 11" x 11' 9"
Diner
11' 9" x 6' 9"
UPVC double glazed window to front elevation enjoying spectacular views of the Estuary, Crow Point and Lundy Island. Radiator, power points, fitted carpet.
Kitchen
11' 9" x 7' 0"
A modern fitted Kitchen comprising matching wall and floor units, worktops, tiled splashbacking and stainless steel sink and drainer with mixer tap over. Breakfast Bar. Built-in 4-ring gas hob with extractor canopy over, built-in oven and microwave. Integrated dishwasher, fridge and washing machine. Under-cupboard lighting, power points. UPVC double glazed window to front elevation enjoying spectacular views of the Estuary, Crow Point and Lundy Island.
Lounge
19' 4" x 12' 4"
A large and light dual aspect Lounge. Feature fireplace housing gas fire. Radiator, power points, TV point, spot lights, fitted carpet. UPVC double glazed window overlooking the rear garden. UPVC double glazed door to Conservatory / Rear Porch.
Conservatory / Rear Porch
6' 11" x 3' 3"
Of UPVC double glazed construction with door opening onto the rear garden. Tiled flooring.
Inner Hallway
Built-in storage cupboard with shelving. Built-in airing cupboard housing hot water tank and shelving. Hatch access to loft space.
Bedroom 1
12' 6" x 10' 11"
A spacious, dual aspect double Bedroom with UPVC double glazed windows to side and rear elevations. Fitted double-width wardrobes. Radiator, power points, TV point, fitted carpet.
Bedroom 2
10' 4" x 10' 3"
A light, dual aspect double Bedroom with UPVC double glazed window to side elevation and 2 UPVC double glazed windows to front elevation enjoying far-reaching coastal and countryside views. Fitted double-width wardrobes. Radiator, power points, TV point, fitted carpet.
Bathroom
9' 10" x 5' 6"
3-piece suite comprising panelled bath, WC and hand wash basin. Radiator, towel radiator, spot lights. Fully tiled walls and floor. UPVC double glazed obscure window.
Garage
29' 11" x 8' 5"
A tandem Garage with up and over door. Power and light connected. Consumer unit and utility meters.
Outside
To the front of the property is a large tarmac driveway providing parking for 4-5 vehicles. The garden is lawned and bordered by mature shrubs, bushes and trees together with low-maintenance gravelled beds. Steps lead up to the front entrance door. Pedestrian side access leads around to the rear garden. The rear garden is large and enjoys a sunny aspect. The garden has been well-maintained by the current owners and comprises of lawns which are intersected with plants, shrubs, bedding areas and there is also a wild meadow area. There are 2 large patios to enjoy the evening sunshine and watch the sun set over the Estuary. The garden houses a Greenhouse and further dry storage and is enclosed by mature shrubs, fences, bushes and maturing fruit trees. Water tap and rainwater storage.
Brochures
ParticularsCouncil TaxA payment made to your local authority in order to pay for local services like schools, libraries, and refuse collection. The amount you pay depends on the value of the property.Read more about council tax in our glossary page.
Band: D
Instow, Bideford
NEAREST STATIONS
Distances are straight line measurements from the centre of the postcode- Barnstaple Station4.6 miles
About the agent
Our Team Our dedicated negotiating teams are driven and knowledgeable about the local market. Drawing from our extensive experience, we provide clients with expert advice on all aspects of buying and selling property. We prioritise exceptional customer care and continually strive to enhance our service standards.
Extensive Reach By employing an extensive marketing campaign, that includes social media, video and walk through tours combined with an extensive online pro
Industry affiliations


Notes
Staying secure when looking for property
Ensure you're up to date with our latest advice on how to avoid fraud or scams when looking for property online.
Visit our security centre to find out moreDisclaimer - Property reference BAS220076. The information displayed about this property comprises a property advertisement. Rightmove.co.uk makes no warranty as to the accuracy or completeness of the advertisement or any linked or associated information, and Rightmove has no control over the content. This property advertisement does not constitute property particulars. The information is provided and maintained by Bond Oxborough Phillips, Barnstaple. Please contact the selling agent or developer directly to obtain any information which may be available under the terms of The Energy Performance of Buildings (Certificates and Inspections) (England and Wales) Regulations 2007 or the Home Report if in relation to a residential property in Scotland.
*This is the average speed from the provider with the fastest broadband package available at this postcode. The average speed displayed is based on the download speeds of at least 50% of customers at peak time (8pm to 10pm). Fibre/cable services at the postcode are subject to availability and may differ between properties within a postcode. Speeds can be affected by a range of technical and environmental factors. The speed at the property may be lower than that listed above. You can check the estimated speed and confirm availability to a property prior to purchasing on the broadband provider's website. Providers may increase charges. The information is provided and maintained by Decision Technologies Limited.
**This is indicative only and based on a 2-person household with multiple devices and simultaneous usage. Broadband performance is affected by multiple factors including number of occupants and devices, simultaneous usage, router range etc. For more information speak to your broadband provider.
Map data ©OpenStreetMap contributors.
