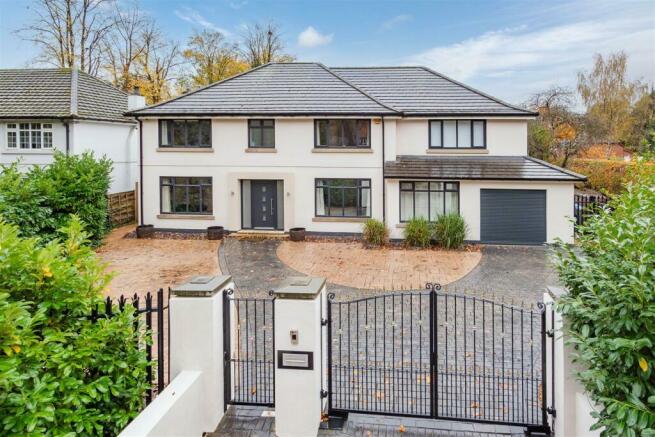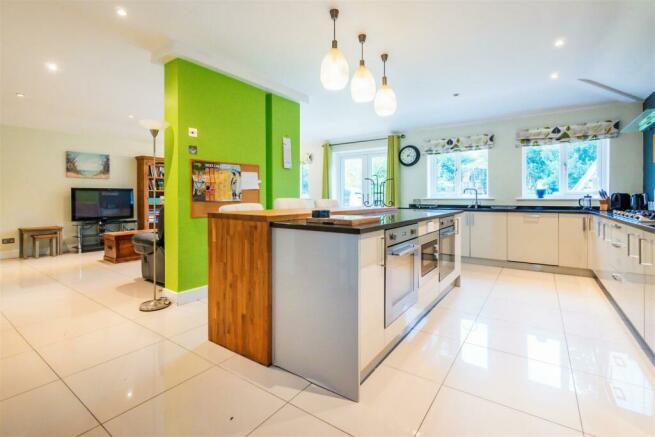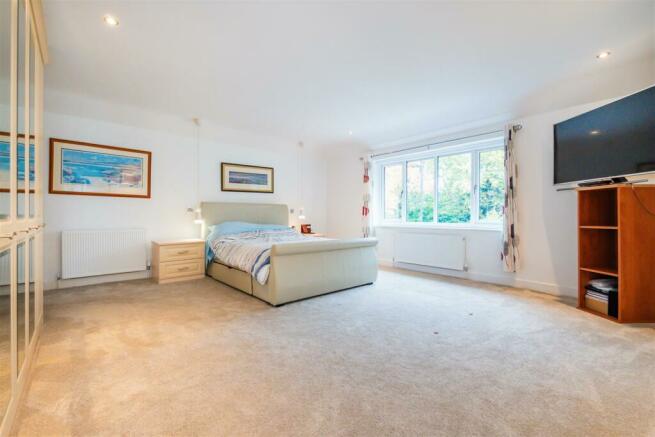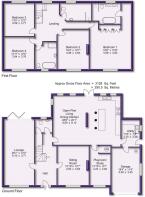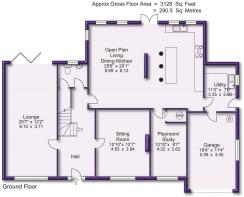
Brooklands Road, Sale

- PROPERTY TYPE
Detached
- BEDROOMS
5
- BATHROOMS
3
- SIZE
Ask agent
- TENUREDescribes how you own a property. There are different types of tenure - freehold, leasehold, and commonhold.Read more about tenure in our glossary page.
Freehold
Key features
- Five Double Bedroomed Detached
- Over 3100 sqft
- Substantial South West Facing Plot
- Ideal Location For Metrolink And Trafford Schools
- Large Driveway Parking With Electric Gates
- Integral Garage
Description
Large Hall. WC. Three Reception Rooms + Large Open plan Dining Kitchen. Utility. Five Bedrooms. Three Bath/Shower, one En Suite. Huge gated driveway. Wonderful private gardens. Integral Garage. NO CHAIN!
CONTACT SALE
A wonderful, comprehensively extended and remodelled, Five Double Bedroomed Detached which offers over 3100 sqft of Family Accommodation.
The property enjoys a magnificent mature Garden Plot, being well set back from the road and having an impressive private rear Garden.
The location is ideal being within an easy reach of several of the in demand Schools such as Brooklands Primary and Sale Grammar as well as having access to the Metrolink and Sale Town Centre. The Co-op is also only 300m away. Buses to Altrincham Boys & Girls Colleges, Wellington School, Altrincham College of Arts and Knutsford High School can be got from outside front of property. Old Trafford Football ground 6 miles away.
There is a superb amount of space perfect for modern family living, effectively three large reception rooms plus a huge family kitchen along with the four double bedrooms and three bath/shower rooms.
In addition to the Accommodation, there is ample Parking on a large Driveway with electric gates.
The gardens are an impressive feature of the property, not only being large but well established and very private.
An internal viewing will reveal:
Ground Floor Hallway. A wonderful large entrance into the property certainly setting spacious space that is evident throughout. Having a contemporary oversized composite front door with windows flanking both sides. Parquet wood flooring. Staircase rising to the First Floor. Doors then open to the Lounge, Family Room, Dining Kitchen and Ground Floor WC.
Ground Floor WC. Fitted with an enclosed system WC. Shaped sink unit with mixer tap. Opaque uPVC double glazed window to the rear elevation. Wall mounted polished chrome towel rail radiator. Door opens to useful understairs storage cupboard.
Lounge. An impressive large Reception Room having a uPVC double glazed window to the front elevation. There is a set of three pane bi folding doors opening out to the Rear Gardens. Continuation of the parquet wood flooring. Fire surround to one wall. Perimeter spotlighting.
Bedroom Five/Sitting Room. Having a uPVC double glazed window to the front elevation. Continuation of the parquet wood flooring. Fire surround to the chimney breast. Perimeter spotlighting.
Playroom/Study/Cinema room. A multifunctional Reception Room having a uPVC double glazed window to the front elevation. Retractable cinema screen. Folding doors open to a useful storage cupboard which also houses the high pressurised hot water tank. Hardwired multimedia data point comprising CAT5 satellite cable and ethernet connection.
Dining Kitchen. A fabulous large room perfect for modern family living. The room has four uPVC double glazed windows to the rear elevation providing views over the Garden and a uPVC double glazed window to the side. There is then a set of French doors opening to the garden. The kitchen is fitted with an extensive range of gloss finish base and eye level units with chrome handleds and polished granite worktops over including a matching island unit which doubles up as a breakfast bar. Inset sink unit with mixer tap. Built in twin ovens plus additional microwave oven. Inset six burner gas hob with oversized extractor fan over. Ample space for a large fridge freezer. Inset spotlights. Polished tiled floor throughout. Door to the utility room.
Utility Room. Fitted with a range of kitchen cabinets with worktops over and inset stainless steel sink unit with mixer tap. Space and plumbing suitable for a washing machine. uPVC double glazed window to the side elevation. Contemporary composite door opens to outside. Polished tiled floor. Door through to the Integral Garage.
Integral Garage. Having an electronically operate roller door to the front. Window to the side elevation. Wall mounted gas central heating boiler.
First Floor Landing. A wonderful large and spacious landing with a uPVC double glazed window to the rear elevation providing views over the Gardens. Loft Access Point with pull down ladder. Contemporary oak doors then provide access to the Four Bedrooms, Family Bathroom and Additional Separate Shower Room. Inset spotlights to the ceiling.
Bedroom One. An impressive large double bedroom having a uPVC double glazed window to the front elevation. Built in wardrobes to one wall. Inset spotlights to the ceiling. Door through to the En Suite Bathroom. Hardwired multimedia data point comprising CAT5 satellite cable and ethernet connection.
En Suite Bathroom. A stylish Bathroom fitted with a contemporary suite comprising of double ended curved bath with central chrome mixer taps. Separate large wet room style walk in shower enclosure with thermostatic shower. Twin vanity sink units. WC. Tiled floor. Tiled walls. Opaque uPVC double glazed window to the rear elevation. Wall mounted polished chrome towel rail radiator.
Bedroom Two. Another good double room having a uPVC double glazed window to the front elevation. Hardwired multimedia data point comprising CAT5 satellite cable and ethernet connection
Bedroom Three. Having a uPVC double glazed window to the rear elevation providing views over the large Rear Garden. Hardwired multimedia data point comprising CAT5 satellite cable and ethernet connection
Bedroom Four. Having a uPVC double glazed window to the front elevation. Hardwired multimedia data point comprising CAT5 satellite cable and ethernet connection
Family Bathroom. A large Bathroom fitted with a contemporary white suite with chrome fittings comprising of free standing curved bath with wall mounted chrome mixer taps and shower mixer attachment. Separate double width shower enclosure with thermostatic shower with oversized drench showerhead. Wall hung vanity sink unit. Enclosed system WC. Wall mounted polished chrome towel rail radiator. Opaque uPVC double glazed window to the front elevation.
Shower Room. Fitted with a contemporary suite comprising of walk in shower enclosure with thermostatic shower and oversized drench showerhead. WC. Wall hung vanity sink unit. Opaque uPVC double glazed window to the rear elevation.
The property enjoys a wonderful plot, approached via wrought iron electric gates onto a large driveway providing extensive parking. Hard wired for Virgin media and Sky Satellite dish.
The rear garden is an excellent size and beautifully landscaped, having a full width patio area leading to the main area of lawn with well established perimeter shrubs and trees. The rear of the house and garden are South-West facing, well suited to a large solar array during the appropriate months and concealed from view on Brooklands Road in keeping with local planning guidelines. The total plot is approximately 45m x 21m.
What a house!
- Council Tax Band G
- Freehold
Brochures
Brooklands Road, SaleBrochureCouncil TaxA payment made to your local authority in order to pay for local services like schools, libraries, and refuse collection. The amount you pay depends on the value of the property.Read more about council tax in our glossary page.
Band: G
Brooklands Road, Sale
NEAREST STATIONS
Distances are straight line measurements from the centre of the postcode- Brooklands Tram Stop0.8 miles
- Wythenshawe Park0.8 miles
- Timperley Tram Stop1.0 miles
About the agent
Since 2001, Watersons Independent Estate Agents has established itself as one of the leading Estate Agents in the area.
We provide a comprehensive Property Sales and Search service from our Offices in Hale and Sale in addition to Property Rentals and Management covering all areas from a separate dedicated office above the Hale Office. We also exclusively provide On-line Video Marketing of properties.
Notes
Staying secure when looking for property
Ensure you're up to date with our latest advice on how to avoid fraud or scams when looking for property online.
Visit our security centre to find out moreDisclaimer - Property reference 32720315. The information displayed about this property comprises a property advertisement. Rightmove.co.uk makes no warranty as to the accuracy or completeness of the advertisement or any linked or associated information, and Rightmove has no control over the content. This property advertisement does not constitute property particulars. The information is provided and maintained by Watersons, Sale. Please contact the selling agent or developer directly to obtain any information which may be available under the terms of The Energy Performance of Buildings (Certificates and Inspections) (England and Wales) Regulations 2007 or the Home Report if in relation to a residential property in Scotland.
*This is the average speed from the provider with the fastest broadband package available at this postcode. The average speed displayed is based on the download speeds of at least 50% of customers at peak time (8pm to 10pm). Fibre/cable services at the postcode are subject to availability and may differ between properties within a postcode. Speeds can be affected by a range of technical and environmental factors. The speed at the property may be lower than that listed above. You can check the estimated speed and confirm availability to a property prior to purchasing on the broadband provider's website. Providers may increase charges. The information is provided and maintained by Decision Technologies Limited. **This is indicative only and based on a 2-person household with multiple devices and simultaneous usage. Broadband performance is affected by multiple factors including number of occupants and devices, simultaneous usage, router range etc. For more information speak to your broadband provider.
Map data ©OpenStreetMap contributors.
