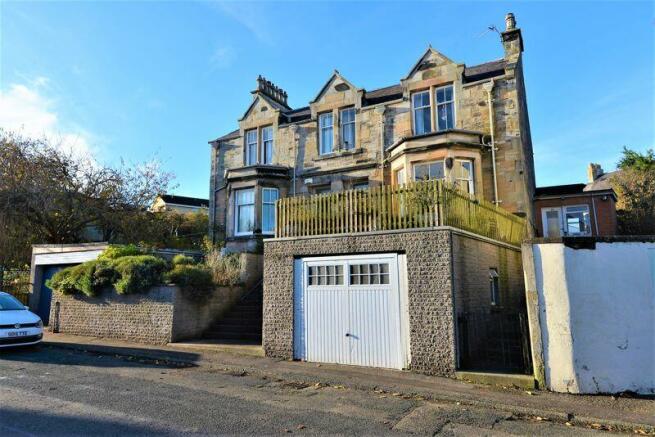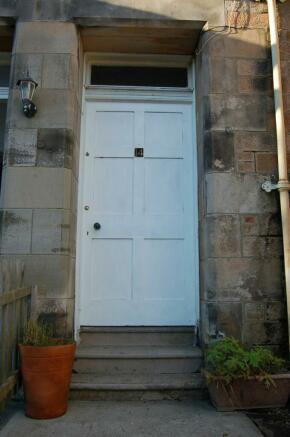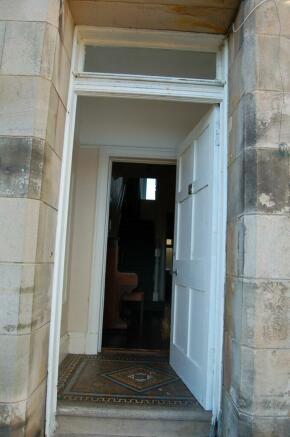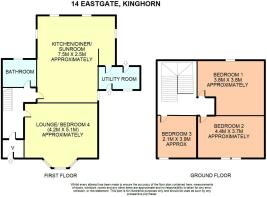
Eastgate, Burntisland

- PROPERTY TYPE
Semi-Detached
- BEDROOMS
3
- BATHROOMS
1
- SIZE
Ask agent
- TENUREDescribes how you own a property. There are different types of tenure - freehold, leasehold, and commonhold.Read more about tenure in our glossary page.
Freehold
Key features
- SPACIOUS PROPERTY
- 3/4 BEDROOMS
- CELLAR SPACE
- GARAGE
- WOODEN SUMMERHOUSE
- ORIGINAL FEATURES
- FANTASTIC HOLIDAY TOWN LOCATION
Description
Accommodation Comprises:Ground Floor – Entrance vestibule, Entrance Hallway, Lounge/ bedroom 4, Kitchen/Diner, Sunroom, Utility room and family bathroomFirst Floor – Bedroom 1, Bedroom 2 and Bedroom 3, Access to floored loftExternally – Garden grounds to the front and rear, Oversize single garage, Masonry outbuilding, Wooden summerhouse
SITUATION
Within commuting distance of Edinburgh, the Royal Burgh of Kinghorn lies on the golden coastline of the Kingdom of Fife between Kirkcaldy and Burntisland.
Kinghorn's amenities include; 2 harbours. Beach. Railway station. Primary school. Nurseries. Doctors. Dentists. A variety of shops. Bank. Post office. Library. Community centre. Youth clubs. Sailing club. Golf course. Several bars and restaurants.
ENTRANCE VESTIBULE
The property is accessed through a timber door which provides access into entrance vestibule. Tiled flooring. Access through to entrance hallway.
ENTRANCE HALLWAY
Entrance hallway with wooden flooring. Access through to lounge/bedroom 4, kitchen/diner, sunroom, and family bathroom. Carpeted stair-rise to first floor level.
LOUNGE / BEDROOM 4
13' 9'' x 16' 9'' (4.2m x 5.1m)
Lounge with 3 single glazed sash and case timber window formations overlooking the front of the property. Carpeted flooring. Gas fire. A wall radiator and ceiling coving complete this room.
KITCHEN / DINER
24' 7'' x 17' 1'' (7.5m x 5.2m)
Kitchen fitted with a mixture of wall mounted and floor standing colour co-ordinated storage units incorporating ample work-top surfaces. Laminate flooring. Three wall radiators. Secondary glazed window formations on 3 aspects to both sides and to rear of the property, Eight hob range gas cooker incorporating 2 electric ovens. Electric cooker hood.
SUNROOM
The sunroom and kitchen combine to form an L-shaped area. The sunroom provides access to utility room.
UTILITY ROOM
Utility room with laminate flooring and wall radiator. Single glazed timber window formation facing forward down the gable of the property. Timber door with single glazed patterned glass giving access down the gable of the property. Further timber door with single glazed patterned glass giving access to the rear garden.
FIRST FLOOR LANDING
Carpeted stair-rise leading to first floor landing. Double glazed window formation overlooking the rear of the property. Access through to 3 bedrooms and attic.
BEDROOM 1
12' 6'' x 12' 6'' (3.8m x 3.8m)
Bedroom 1 with double glazed tilt and turn window formation overlooking the rear of the property. Carpeted flooring. Wall radiator and ceiling coving complete this room.
BEDROOM 2
14' 5'' x 12' 2'' (4.4m x 3.7m)
Bedroom 2 with 2 single glazed sash and case window formations overlooking the front of the property. Carpeted flooring. Again, a wall radiator and ceiling coving complete this room
BEDROOM 3
6' 11'' x 12' 10'' (2.1m x 3.9m)
Bedroom 3 single glazed sash and case window formations overlooking the front of the property with secondary glazing. Carpeted flooring. Wall radiator.
ATTIC
Access to attic with Ramsay ladder. The attic is floored and has electric powering.
FAMILY BATHROOM
Family bathroom fitted with a 3-piece suite comprising: WC, pedestal wash hand basin and panelled bath. Wooden flooring. Partially tiled. Heated towel rail. Radiator. Double glazed UPVC opaque glass window formation overlooking the rear of the property.
GARAGE
Spacious garage with metal door.
CELLAR
15' 0'' x 6' 0'' (4.57m x 1.83m)
The property has cellar space beneath the lounge. Cellar is accessed externally from gable wall. Approximate measurements- 15ft L x 6ft W x 5ft H.
GARDEN GROUNDS
The property boasts garden grounds to the front and rear. Gardens to the front with areas of chipped with timber fence surround. Gardens to the rear with areas of laid to lawn, slabbed patio area and mature planting. Masonry outbuilding with power. Adjacent Wooden Summerhouse. Hedgerow to one side.
INFORMATION
These particulars are prepared on the basis of information provided by our clients. We have not tested the electrical system or any electrical appliances, nor where applicable, any central heating system. All sizes are recorded by electronic tape measurement to give an indicative, approximate size only. Prospective purchasers should make their own enquiries – no warranty is given or implied. This schedule is not intended to, and does not form any contract.
Brochures
Full DetailsCouncil TaxA payment made to your local authority in order to pay for local services like schools, libraries, and refuse collection. The amount you pay depends on the value of the property.Read more about council tax in our glossary page.
Band: E
Eastgate, Burntisland
NEAREST STATIONS
Distances are straight line measurements from the centre of the postcode- Kinghorn Station0.3 miles
- Burntisland Station2.5 miles
- Kirkcaldy Station2.7 miles
About the agent
RE/MAX Professionals have been operating as Estate Agents and Letting Agents in Glenrothes for over 10 years and are well known in the area. We offer a personal and friendly service to buyers, sellers, landlords and tenants and are dedicated to exceed your expectations and deliver results. Our award winning estate agency and lettings team strive to maintain a high standard of competence and professionalism.
We keep in regular contact with sellers and provide honest feedback on viewings.
Industry affiliations


Notes
Staying secure when looking for property
Ensure you're up to date with our latest advice on how to avoid fraud or scams when looking for property online.
Visit our security centre to find out moreDisclaimer - Property reference 12189020. The information displayed about this property comprises a property advertisement. Rightmove.co.uk makes no warranty as to the accuracy or completeness of the advertisement or any linked or associated information, and Rightmove has no control over the content. This property advertisement does not constitute property particulars. The information is provided and maintained by Remax Professionals, Kirkcaldy. Please contact the selling agent or developer directly to obtain any information which may be available under the terms of The Energy Performance of Buildings (Certificates and Inspections) (England and Wales) Regulations 2007 or the Home Report if in relation to a residential property in Scotland.
*This is the average speed from the provider with the fastest broadband package available at this postcode. The average speed displayed is based on the download speeds of at least 50% of customers at peak time (8pm to 10pm). Fibre/cable services at the postcode are subject to availability and may differ between properties within a postcode. Speeds can be affected by a range of technical and environmental factors. The speed at the property may be lower than that listed above. You can check the estimated speed and confirm availability to a property prior to purchasing on the broadband provider's website. Providers may increase charges. The information is provided and maintained by Decision Technologies Limited.
**This is indicative only and based on a 2-person household with multiple devices and simultaneous usage. Broadband performance is affected by multiple factors including number of occupants and devices, simultaneous usage, router range etc. For more information speak to your broadband provider.
Map data ©OpenStreetMap contributors.





