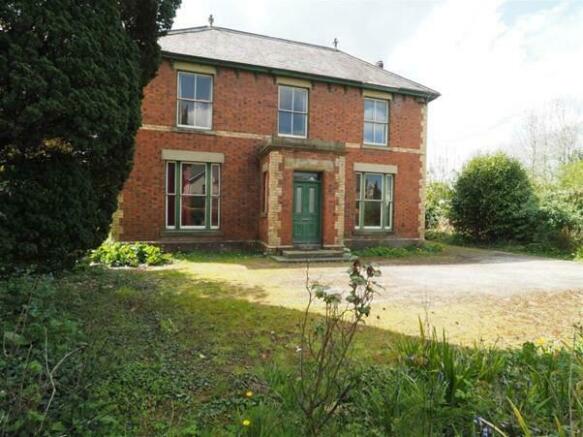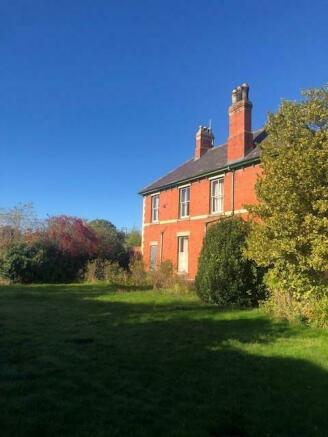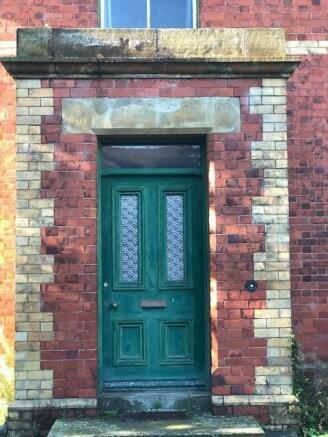
The Roe, St. Asaph

- PROPERTY TYPE
Detached
- BEDROOMS
5
- BATHROOMS
2
- SIZE
Ask agent
- TENUREDescribes how you own a property. There are different types of tenure - freehold, leasehold, and commonhold.Read more about tenure in our glossary page.
Freehold
Key features
- Restoration / Renovation Project
- 5 larger than average bedrooms
- Outbuildings
- Beautiful original features
- Close to the A55
- Huge potential
- Full range of shops, schools and amenities nearby
- Viewing by prior arrangement only
Description
Agents Remarks - This beautiful 5 bedroomed Victorian Detached home is steeped in history and would make a fantastic project for someone to restore the beautiful features and bring back to life this family home. Or this would make a fantastic renovation project for someone maybe wanting to turn this into Offices, Surgery, HMO or other forms of commercial occupancy (subject to planning permission). The Vendor of the property would be happy to work alongside the purchaser and offer some fantastic packages in assisting with the renovations/upgrading.
Entrance Hall - 8.50 x 2.43 (27'10" x 7'11") - The entrance hall is entered through double doors from the entrance porch. Half wood-panelled walls, encaustic Victorian tiled flooring. Solid wooden staircase to first floor.
Drawing Room - 5.50 x 4.23 (18'0" x 13'10") - Double aspect windows to front and rear. Original Sash windows with secondary glazing. Feature brick fire place with original fire. Solid wood flooring.
Dining Room - 5.45 x 4.21 (17'10" x 13'9") - Original sash window with secondary glazing unit to front elevation. Feature fireplace with tiles and wooden surround. Solid wooden floor boards. Decorative ceiling rose.
Study - 4.21 x 3.89 (13'9" x 12'9") - Original sash window with secondary glazing unit to side elevation. Built-in wooden display cupboards to alcoves. Marble fireplace and surround.
Rear Sitting Room - 5.73 x 3.01 (18'9" x 9'10") - French doors to side leading onto garden area.
Downstairs Bathroom - Obscured glass window to rear elevation. Victorian blue three-piece bathroom suite comprising of W.C, sink and shower tray.
Utility And Pantry - Window to rear elevation and range of base cupboards. Separate door to pantry, fitted with a range of shelves.
Rear Hallway - Door to side elevation
Kitchen - 4.23 x 3.91 (13'10" x 12'9") - Window to side elevation.
First Floor Landing - Original sash picture windows with secondary glazing. Original coving and cornicing. Solid wood flooring and dado rail.
Principal Bedroom - 5.50 x 4.23 (18'0" x 13'10") - Double aspect sash windows with secondary glazing to front and side elevations. Solid wood flooring and feature fireplace with marble surround. Door to
Dressing Room - 3.49 x 2.41 (11'5" x 7'10") - Original sash window with secondary glazing to front elevation, Solid wood floor and door onto landing area.
Bedroom 2 - 5.45 x 74.23 (17'10" x 243'6") - Original sash window with secondary glazing to front elevation, feature fireplace and solid wood floors.
Bedroom 3 - 4.21 x 3.92 (13'9" x 12'10") - Original sash window with secondary glazing to side elevation. Feature fireplace and solid wood floors.
Bedroom 4 - 4.23 x 3.91 (13'10" x 12'9") - Original sash window with secondary glazing to side elevation. Feature fireplace and solid wood floors.
Bedroom 5 - 4.40 x 3.01 (14'5" x 9'10") - Original sash window with secondary glazing to side elevation. Feature fireplace and solid wood floors.
Wc - Original sash window to rear elevation, sink and W.C.
Bathroom - Original Sash window with secondary glazing to side elevation. Sink and bath.
Outside - To the rear of the property there are a number of outbuildings and a toilet.
To the front of the property is a large drive area for several cars. A five-foot wall separates the driveway from the public highway and there are wrought iron gates for the entrance.
Method Of Sale - The land is to be offered for sale by Private Treaty.
Disputes - Should any dispute arise as to the boundaries or any point on the general remarks, stipulations, particulars or plans or the interpretation of any of them, the question should be referred to the arbitration of the selling agents whose decision acting as experts shall be final.
Misrepresation Act - These particulars, whilst believed to be accurate are set out as a general outline only for guidance and do not constitute any part of an offer or contract. Intending purchasers should not rely on them as statements of representation of fact, but must satisfy themselves by inspection or otherwise as to their accuracy. No person in this firm's employment has the authority to make or give any representation or warranty in respect of the property.
Money Laundering - The successful purchaser will be required to produce adequate identification to prove their identity within the terms of the Money Laundering Regulations. Appropriate examples include: Passport, Photo Driving Licence and a recent Utility Bill.
Plans & Particulars - These have been carefully prepared and are believed to be correct, but interested parties must satisfy themselves as to the correctness of the statements within them. No person in the employment of Jones Peckover, the Agents, has any authority to make or give any representation or warranty whatsoever in relation to this property, and these particulars do not constitute an offer or contract. Certain boundary lines may not accord with those identified on the plans accompanying this brochure and some internal divisions may have been removed since the Ordnance Survey compiled the relevant Map Editions.
Viewing - By arrangement with the Agents:
Jones Peckover
61 Market Street
Abergele
Conwy
LL22 7AF
Brochures
The Roe, St. AsaphBrochureCouncil TaxA payment made to your local authority in order to pay for local services like schools, libraries, and refuse collection. The amount you pay depends on the value of the property.Read more about council tax in our glossary page.
Ask agent
The Roe, St. Asaph
NEAREST STATIONS
Distances are straight line measurements from the centre of the postcode- Rhyl Station4.5 miles
About the agent
Jones Peckover offer a dedicated, start to finish service, to help you sell your home. Our team of experienced chartered surveyors, valuers, negotiators, auctioneers, land and estate managers are here to provide an unrivaled professional service and have a vast knowledge in both rural and residential property sales.
We have a long and successful history throughout North Wales and the Border Counties as one of the region's longest established and
Industry affiliations



Notes
Staying secure when looking for property
Ensure you're up to date with our latest advice on how to avoid fraud or scams when looking for property online.
Visit our security centre to find out moreDisclaimer - Property reference 32721292. The information displayed about this property comprises a property advertisement. Rightmove.co.uk makes no warranty as to the accuracy or completeness of the advertisement or any linked or associated information, and Rightmove has no control over the content. This property advertisement does not constitute property particulars. The information is provided and maintained by Jones Peckover, Denbigh. Please contact the selling agent or developer directly to obtain any information which may be available under the terms of The Energy Performance of Buildings (Certificates and Inspections) (England and Wales) Regulations 2007 or the Home Report if in relation to a residential property in Scotland.
*This is the average speed from the provider with the fastest broadband package available at this postcode. The average speed displayed is based on the download speeds of at least 50% of customers at peak time (8pm to 10pm). Fibre/cable services at the postcode are subject to availability and may differ between properties within a postcode. Speeds can be affected by a range of technical and environmental factors. The speed at the property may be lower than that listed above. You can check the estimated speed and confirm availability to a property prior to purchasing on the broadband provider's website. Providers may increase charges. The information is provided and maintained by Decision Technologies Limited.
**This is indicative only and based on a 2-person household with multiple devices and simultaneous usage. Broadband performance is affected by multiple factors including number of occupants and devices, simultaneous usage, router range etc. For more information speak to your broadband provider.
Map data ©OpenStreetMap contributors.




