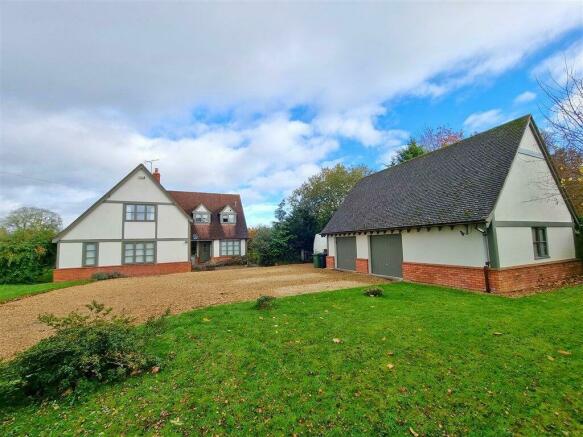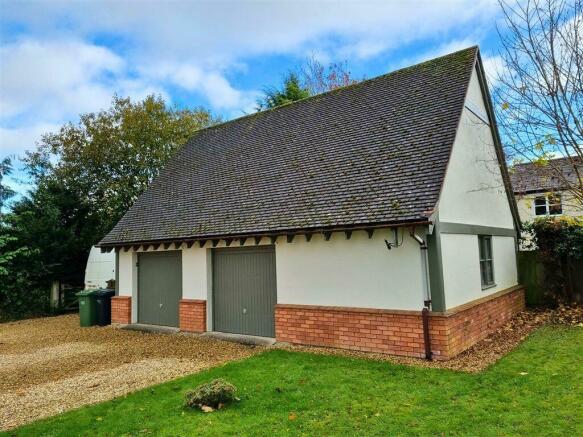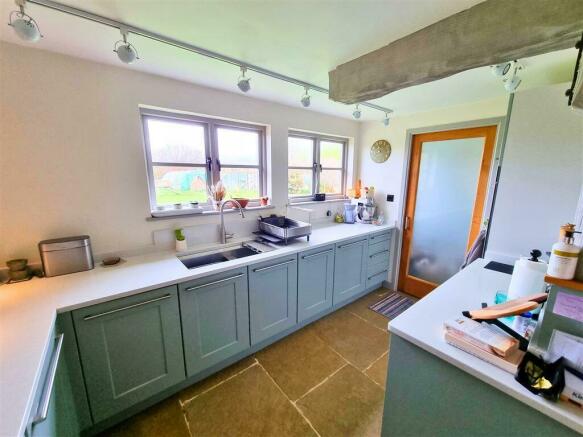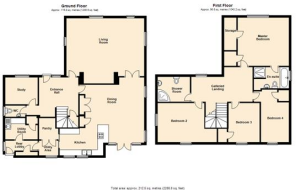Kingsland, Leominster, Herefordshire, HR6 9QS

- PROPERTY TYPE
Detached
- BEDROOMS
4
- BATHROOMS
2
- SIZE
Ask agent
- TENUREDescribes how you own a property. There are different types of tenure - freehold, leasehold, and commonhold.Read more about tenure in our glossary page.
Freehold
Key features
- Detached Executive Village Property
- Entrance Hallway with Cloakroom
- Spacious Living/Dining Kitchen
- Living Room With Wood Burning Stove
- Separate Study/Home Office
- 4 Bedrooms
- Principal Bedroom with En-Suite
- Enclosed and Private Rear Gardens
- Approx 2 Acres with Countryside Views
- Large Detached Double Garage
Description
The property is approached over a large driveway with lawned fore gardens leading to the canopied entrance door. The door leads into the reception hallway with stairs off to the first floor, under stairs storage cupboard, and wooden flooring. A cloakroom is located off the hallway with WC and wash hand basin, with further doors off. The study/home office is an ideal work space and has window to the front and wooden flooring with radiator. The living room is a very generously proportioned room, with exposed beams, wooden flooring and large inglenook fireplace with fitted clear view wood burning stove, and ample natural light with four windows to the front and side elevations. One of the main features of the property is the open plan living/dining/kitchen which is very inviting and is fitted with a comprehensive range of base and wall units, additional built in storage cupboards with granite worktops, double sink drainer unit, a five ring gas hob with fitted hood, double oven, fitted dishwasher, fitted fridge, ample space for dining table and chairs and additional area for living space. There are doors and windows opening onto the rear with wooden flooring and fitted spotlights. This room leads through to a boot room with walk in larder storage cupboard, door leading out to the rear, with tiled flooring. The utility room has plumbing for washing machine, sink drainer, and houses the boiler for the central heating system.
The stairs take you to the generous first floor galleried style landing with wooden flooring, exposed beams, loft access and window to the front elevation. The doors lead off to 4 bedrooms all being good sized rooms, with the master bedroom having fitted wardrobes and en-suite shower room , fitted with a bath, shower cubicle, WC and wash hand basin, with heated towel rail and tiling throughout. The family bathroom has shower cubicle, WC and wash hand basin with vanity unit and chrome heated towel rail. The property benefits from double glazing and oil fired central heating throughout.
Outside the property comes into its own with formal gardens with raised paved patio seating area, lawned areas, which are well stocked with maturing shrubs and flowering plants and specimen trees. Gates lead into the main area of ground which is laid to pasture, with additional paddock areas to the side and rear. The area is also currently used to house some poultry, but would suit a number of purposed subject to the buyers requirements. The back drop to the property is wonderful with far reaching countryside views and makes the property very private and secluded.
To the front the property offers lawned fore gardens and a good size driveway with ample vehicular parking. The detached garage (9.14m x 5.79m) has two sets of doors to the front and is fitted with light and power and would make a generous workshop. A staircase takes you above the garage to an additional room (9.14m x 3.48m) which again offers further scope to create an additional hobby/games room.
Directions - Head West on the A44, past Morrisons and bearing right onto the B4360. After approx. 1 mile turn right towards Kingsland. Follow the road round the sharp left turn into Kingsland, proceed a short distance where Tudor House can be found on the right hand side.
Services - We understand the property is connected to mains electricity, water and drainage with oil fired central heating.
Local Authority - Herefordshire Council. We understand the property is registered as band G.
Entrance Hallway
Study
9' 4'' x 7' 7'' (2.87m x 2.33m)
Lounge
22' 6'' x 16' 8'' (6.88m x 5.1m)
Family Kitchen / Living Room
24' 9'' x 20' 3'' (7.56m x 6.19m)
L-Shaped. 7.56m max / 5.84m min x 6.19m max / 5.84m min
Utility Room
First Floor Landing
Bedroom One with Ensuite
14' 9'' x 13' 9'' (4.52m x 4.21m)
Bedroom Two
15' 3'' x 7' 10'' (4.67m x 2.41m)
Bedroom Three
11' 3'' x 7' 3'' (3.45m x 2.23m)
Bedroom Four
13' 5'' x 11' 4'' (4.11m x 3.47m)
Family Bathroom
9' 4'' x 7' 0'' (2.87m x 2.15m)
Council TaxA payment made to your local authority in order to pay for local services like schools, libraries, and refuse collection. The amount you pay depends on the value of the property.Read more about council tax in our glossary page.
Band: G
Kingsland, Leominster, Herefordshire, HR6 9QS
NEAREST STATIONS
Distances are straight line measurements from the centre of the postcode- Leominster Station3.6 miles
About the agent
Lee Anderson has worked within the area as a successful estate agent for over 25 years and in that time has helped thousands of buyers and seller realise their dream of moving home. Lee Anderson Property covers Herefordshire, Shropshire and the Borders, combining modern methods of marketing, whilst retaining traditional values and customer service.
Industry affiliations

Notes
Staying secure when looking for property
Ensure you're up to date with our latest advice on how to avoid fraud or scams when looking for property online.
Visit our security centre to find out moreDisclaimer - Property reference 621819. The information displayed about this property comprises a property advertisement. Rightmove.co.uk makes no warranty as to the accuracy or completeness of the advertisement or any linked or associated information, and Rightmove has no control over the content. This property advertisement does not constitute property particulars. The information is provided and maintained by Lee Anderson Property, Leominster. Please contact the selling agent or developer directly to obtain any information which may be available under the terms of The Energy Performance of Buildings (Certificates and Inspections) (England and Wales) Regulations 2007 or the Home Report if in relation to a residential property in Scotland.
*This is the average speed from the provider with the fastest broadband package available at this postcode. The average speed displayed is based on the download speeds of at least 50% of customers at peak time (8pm to 10pm). Fibre/cable services at the postcode are subject to availability and may differ between properties within a postcode. Speeds can be affected by a range of technical and environmental factors. The speed at the property may be lower than that listed above. You can check the estimated speed and confirm availability to a property prior to purchasing on the broadband provider's website. Providers may increase charges. The information is provided and maintained by Decision Technologies Limited.
**This is indicative only and based on a 2-person household with multiple devices and simultaneous usage. Broadband performance is affected by multiple factors including number of occupants and devices, simultaneous usage, router range etc. For more information speak to your broadband provider.
Map data ©OpenStreetMap contributors.




