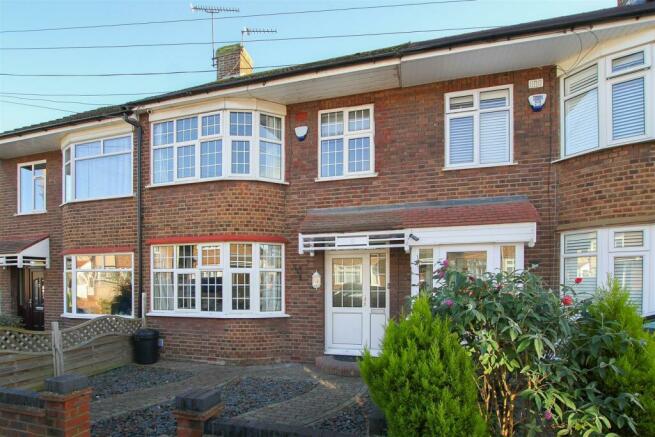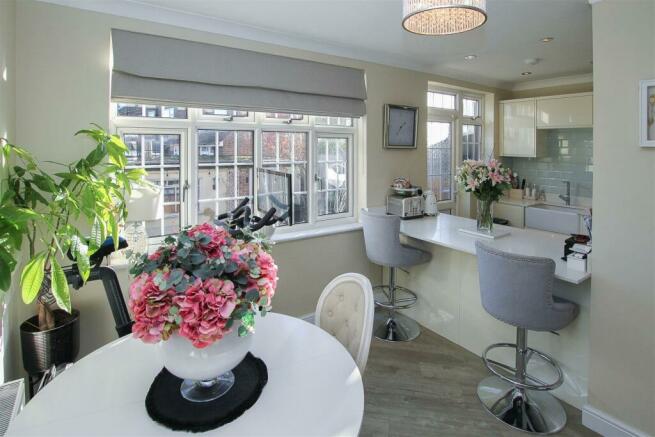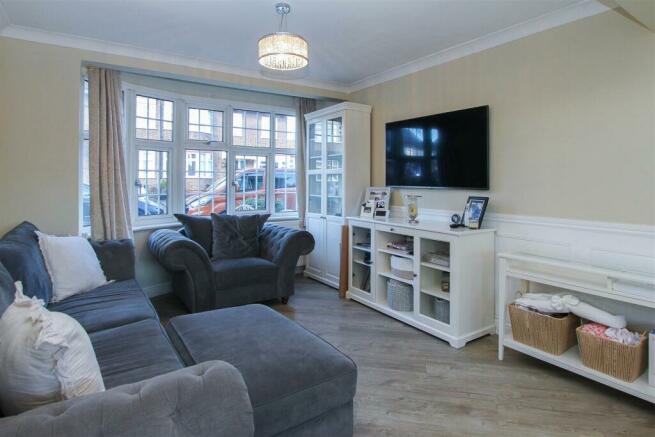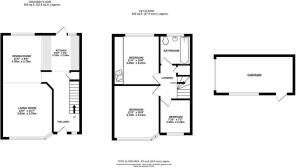
Mount Avenue, Romford

- PROPERTY TYPE
Terraced
- BEDROOMS
3
- BATHROOMS
1
- SIZE
976 sq ft
91 sq m
- TENUREDescribes how you own a property. There are different types of tenure - freehold, leasehold, and commonhold.Read more about tenure in our glossary page.
Freehold
Key features
- THREE WELL-PROPORTIONED BEDROOMS
- MID TERRACE FAMILY HOME
- KITCHEN OPEN TO DINING ROOM
- CUL-DE-SAC LOCATION
- POTENTIAL FOR EXTENSION INTO THE LOFT
- COMPLETE CHAIN ABOVE
- BEAUTIFULLY REFURBISHED THROUGHOUT
- GARAGE TO REAR
Description
A bright hallway with stairs rising to the first-floor level, leads into the kitchen and into the spacious living area. Stylish, Amtico flooring in the hallway continues to the whole of the ground floor. The kitchen has been fitted in a good range of cream gloss, wall and base units and includes integrated oven, hob with extractor above, fridge/freezer and a Butler sink with space for additional appliances. The wall between the kitchen and dining area has been partially removed and has been replaced with base units which incorporates a breakfast bar area with seating to one side, this creates a lovely feeling of space between the two areas. There is a door from the kitchen which gives access into the rear garden. A spacious lounge/diner has a large bay window to the front aspect and a window to the rear overlooking the garden, allowing for lots of natural lighting into this room.
Rising to the first-floor level viewers will note that the property has three well-proportioned bedrooms, two doubles and one good-sized single. The second bedroom has modern fitted wardrobes to one wall, whilst the first and third bedrooms have ample space for freestanding furniture. Also to this level is the family bathroom, fitted with a modern suite, including L-shaped bath with shower over, pedestal wash hand basin and low flush w.c.
Externally, the property has an easy to maintain rear garden with spacious decking area to the immediate rear of the property with the remainder being laid to artificial lawn. There is a paved pathway which leads to the bottom of the garden where there is pedestrian access into the rear of the garage. The garage is accessible via a shared access in Maylands Way. At the front of the property a tidy garden with neat brick retaining wall to the front boundary has been partly laid to loose shingle, with a block paved pathway leading to the front door. Should further parking be required there is potential to open up the front garden to create an off-street parking space, as the neighbouring properties have done.
Spacious Entrance Hall - Stairs rising to first floor. Storage cupboard under stairs. Lovely Amtico flooring which is laid to the whole of the ground floor.
Kitchen - 2.69m x 2.54m (8'10 x 8'4) - Door into garden. Fitted in a range of cream, wall and base units with integrated appliances.
Lounge / Diner - Bay window to front aspect and further window to rear overlooking the garden.
Living Area - 3.81m x 3.53m (12'6 x 11'7) -
Dining Area - 3.35m x 2.74m (11' x 9) -
First Floor Landing - Doors to all rooms.
Bedroom One - 3.73m x3.20m (12'3 x10'6) - Window to front aspect.
Bedroom Two - 3.45m x 3.20m (11'4 x 10'6 ) - Measures to front of wardrobes. Window to rear aspect.
Bedroom Three - 2.39m x 2.18m (7'10 x 7'2) - Window to front aspect.
Family Bathroom - Fitted in a three piece suite: comprising L-Shaped bath with shower over, pedestal wash hand basin and low flush w.c.
Exterior - Rear Garden - Easy to maintain rear garden with decking area the the immediate rear of the property. Pedestrian door into garage.
Exterior - Front Garden - Block paved pathway to front door, remainder laid to loose shingle. Front garden has the potential for the creation of an off street parking space if desired.
Single Garage - Located at the rear of the garden (access from Maylands Way) Pedestrian door into rear garden.
Agents Note - Fee Disclosure - As part of the service we offer we may recommend ancillary services to you which we believe may help you with your property transaction. We wish to make you aware, that should you decide to use these services we will receive a referral fee. For full and detailed information please visit 'terms and conditions' on our website
Brochures
Mount Avenue, RomfordCouncil TaxA payment made to your local authority in order to pay for local services like schools, libraries, and refuse collection. The amount you pay depends on the value of the property.Read more about council tax in our glossary page.
Band: D
Mount Avenue, Romford
NEAREST STATIONS
Distances are straight line measurements from the centre of the postcode- Harold Wood Station1.0 miles
- Brentwood Station2.2 miles
- Gidea Park Station2.5 miles
About the agent
When Keith Ashton Estates was established in 1987 it was our vision to offer a residential property service at the highest level. With our team of loyal and professional staff, and three busy offices across the Brentwood area we are proud to say that we still follow this same ethos today.
As a company we believe in giving an unrivalled service for our clients, this begins from the very first point of contact, where we take the time to understand our client's needs
Industry affiliations


Notes
Staying secure when looking for property
Ensure you're up to date with our latest advice on how to avoid fraud or scams when looking for property online.
Visit our security centre to find out moreDisclaimer - Property reference 32721843. The information displayed about this property comprises a property advertisement. Rightmove.co.uk makes no warranty as to the accuracy or completeness of the advertisement or any linked or associated information, and Rightmove has no control over the content. This property advertisement does not constitute property particulars. The information is provided and maintained by Keith Ashton, Kelvedon Hatch. Please contact the selling agent or developer directly to obtain any information which may be available under the terms of The Energy Performance of Buildings (Certificates and Inspections) (England and Wales) Regulations 2007 or the Home Report if in relation to a residential property in Scotland.
*This is the average speed from the provider with the fastest broadband package available at this postcode. The average speed displayed is based on the download speeds of at least 50% of customers at peak time (8pm to 10pm). Fibre/cable services at the postcode are subject to availability and may differ between properties within a postcode. Speeds can be affected by a range of technical and environmental factors. The speed at the property may be lower than that listed above. You can check the estimated speed and confirm availability to a property prior to purchasing on the broadband provider's website. Providers may increase charges. The information is provided and maintained by Decision Technologies Limited.
**This is indicative only and based on a 2-person household with multiple devices and simultaneous usage. Broadband performance is affected by multiple factors including number of occupants and devices, simultaneous usage, router range etc. For more information speak to your broadband provider.
Map data ©OpenStreetMap contributors.





