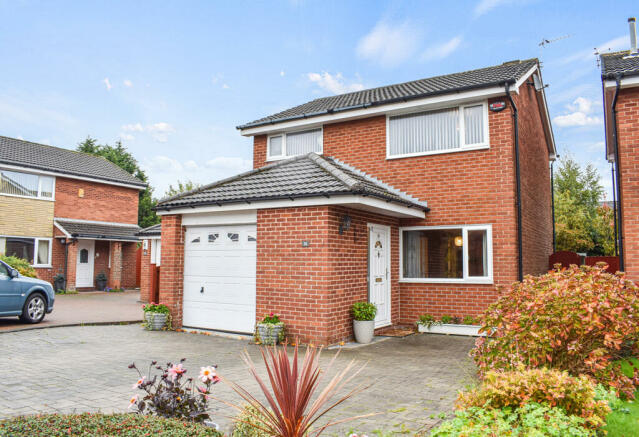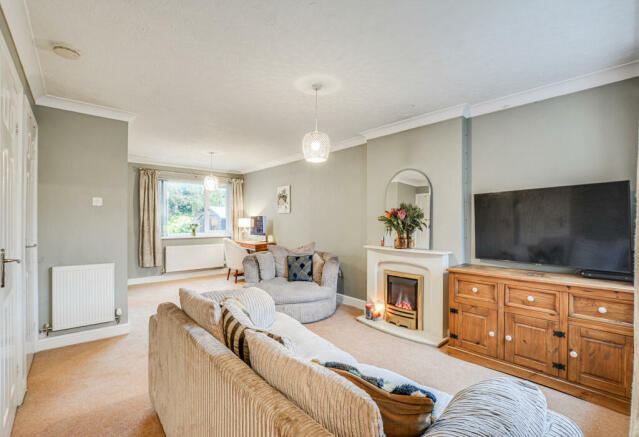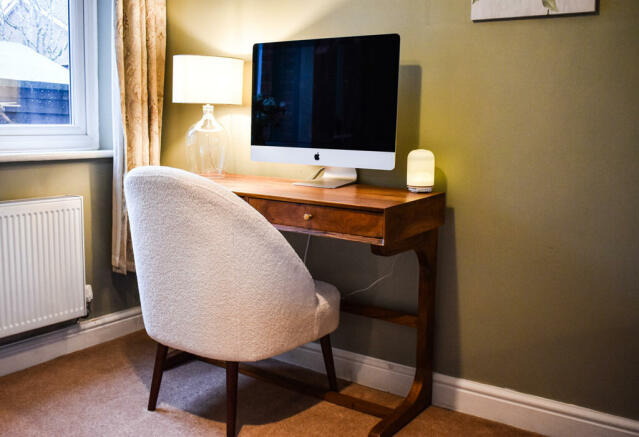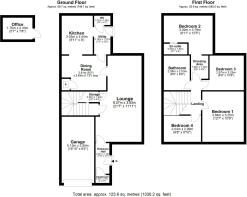Farfield, Penwortham, Preston, Lancashire

- PROPERTY TYPE
Detached
- BEDROOMS
4
- BATHROOMS
2
- SIZE
1,330 sq ft
124 sq m
- TENUREDescribes how you own a property. There are different types of tenure - freehold, leasehold, and commonhold.Read more about tenure in our glossary page.
Freehold
Key features
- Four double bedrooms, with master suite having a dressing area and shower room
- Large lounge, over 250 sq feet
- Drive with multiple car parking and garage
- Potential to make open plan or extend
- Good sized garden
- Highly desirable area in catchment to good/outstanding schools
- Please quote LBMB when calling
- Council Tax Band E
Description
The property has a very generous lounge offering more than enough space for the family to relax in at over 250 square feet. This leads to a dining room which is open to the kitchen, making it perfect for the cook of the house to chat with family and friends whilst preparing the meal. The functionality of a utility area as well as downstairs WC is included on the ground floor too.
A lot of our buyers are looking for an open plan living dining kitchen, and this home has bags of potential to open up and/or extend.
On the first floor are 4 double bedrooms, so no fighting over who gets the box room! The master room benefits from having a dressing area as well as en-suite making it a peaceful haven from the rest of the home.
Externally, the property has a good-sized garden to the rear, with a wooden building converted with insulation and power to provide office space.
Penwortham is hugely popular due to it's good and outstanding schools, boutique and supermarket shopping, social amenities and leisure facilities. The home is within a few minute's walk of a wonderful park with pond/wildlife pathways, play area and cafe. The area is well linked with bypass roads to both the City Centre and the Motorway Network.
Council tax band: E
Front Garden
Block paved driveway (3 x car spaces); garden bark with hedging; outdoor lighting; number plaque; side wooden fencing and gate; grey slate chippings.
Rear Garden
Wooden fence enclosure with concrete posts; concrete paving stones; lawned area; metal tap; flower bed perimeter with brick wall surround; Office – 1.70m x 2.33m; fully powered.
Garage
5.13m x 2.55m
Electric door; tube light; pendant light fitting; white plastic power points; concrete floor; breeze block walls; fuse box.
Entrance Hall
2.4m x 1.08m
Entrance glazed uPVC door; painted ceiling with coving; 3 bulb chrome light fitting; painted walls; uPVC double glazed side panel; laminate flooring; white plastic power points; cloakroom.
Lounge
6.57m x 3.63m
2 x wooden doors; painted artex with coving; 2 x pendant light fittings; painted walls; 2 x uPVC double glazed windows; carpeted floor; white plastic power points; 3 x radiators; marble effect fireplace and gas fire with gold surround; tv and phone point; EPH thermostat; smoke alarm; alarm sensor; storage (0.82m x 1.90m).
Kitchen
3.03m x 2.44m
Painted ceiling; 1 x 3 bulb chrome light fitting; 2 x under unit tube lights; painted and tiled walls; 2 x uPVC double glazed windows; 2 x straight lined blinds; tiled flooring; white plastic power points; radiator; wooden units; blue laminate worksurface; Zanussi Oven; Indesit 4 pan gas hob; Russell Hobbs microwave; 1.5 composite sink; extractor hood.
Dining Room
2.81m x 3.41m
Wooden door; painted with coving; pendant light fitting; painted walls; uPVC double glazed window; laminate floor; white plastic power points; radiator; boiler cupboard housing Worcester boiler.
Utility Room
2.18m x 1.27m
uPVC glazed door; painted ceiling and walls; pendant light fitting; tiled floor; grey laminate worksurface; white plastic power points; space for washing machine and dryer.
Cloakroom
0.73m x 1.28m
Wooden door; painted ceiling; batten light fitting; painted and tiled walls; vinyl flooring; radiator; ceramic wash basin; Roca ceramic toilet pan with seat and ceramic cistern with chrome flush; chrome towel holder.
Landing
Carpeted stairs and landing; ceiling painted with coving; pendant light fitting; painted walls; uPVC double glazed window; white plastic power points; loft hatch; brown wooden banister and handrail.
Bedroom 1
3.84m x 3.25m
Wooden door; ceiling painted with coving; pendant light fitting; painted walls; uPVC double glazed window; carpeted floor; white plastic power points; radiator; fitted wooden wardrobes.
Bedroom 2
3.02m x 3.79m
Wooden door; painted ceiling and walls; 2 x pendant light fittings; uPVC double glazed window; carpeted floor; white plastic power points; radiator; fitted wooden wardrobes in Dressing Area – 1.98m x 1.36m .
En-Suite
0.8m x 1.84m
Wooden folding door; painted ceiling; spot light with extractor; painted and tiled walls; uPVC double glazed window; vinyl flooring; glazed shower enclosure with electric Triton shower; ideal standard ceramic wash basin; Roca ceramic toilet pan with seat and cistern with chrome flush; glazed shelf; chrome toilet roll holder.
Bedroom 3
2.67m x 3.25m
Wooden door; painted ceiling and walls; pendant light fitting; uPVC double glazed window; carpeted floor; white plastic power points; radiator; fitted wooden wardrobes.
Bedroom 4
2.04m x 2.99m
Wooden door; painted ceiling and walls; pendant light fitting; uPVC double glazed window; carpeted floor; white plastic power points; radiator.
Bathroom
2.58m x 2.03m
Wooden door; painted ceiling; 5 x spot lights; 1 x spot light with extractor; blue mosaic tiled walls; uPVC double glazed window; vinyl flooring; chrome ladder radiator; white acrylic bath tub with side panel and glazed shower screen; chrome hand shower with Mira control; Roca ceramic wash basin with matching pedestal; Roca ceramic toilet pan with seat and ceramic cistern with chrome flush.
Council TaxA payment made to your local authority in order to pay for local services like schools, libraries, and refuse collection. The amount you pay depends on the value of the property.Read more about council tax in our glossary page.
Band: E
Farfield, Penwortham, Preston, Lancashire
NEAREST STATIONS
Distances are straight line measurements from the centre of the postcode- Preston Station1.1 miles
- Lostock Hall Station1.9 miles
- Bamber Bridge Station2.7 miles
About the agent
Experience tells us that no one client is the same.
Each seller has their unique reasons for putting their property on the market. We take the time to understand your motivation to sell and then create a marketing plan that is aligned with your aims.
Our clients are at the centre of everything we do. We are completely focused on getting you to the next stage in your life with the minimum fuss and stress whilst achieving highest possible price for your home.
We work with a li
Notes
Staying secure when looking for property
Ensure you're up to date with our latest advice on how to avoid fraud or scams when looking for property online.
Visit our security centre to find out moreDisclaimer - Property reference ZMichaelBailey0000775385. The information displayed about this property comprises a property advertisement. Rightmove.co.uk makes no warranty as to the accuracy or completeness of the advertisement or any linked or associated information, and Rightmove has no control over the content. This property advertisement does not constitute property particulars. The information is provided and maintained by Michael Bailey, Powered by Keller Williams, Preston. Please contact the selling agent or developer directly to obtain any information which may be available under the terms of The Energy Performance of Buildings (Certificates and Inspections) (England and Wales) Regulations 2007 or the Home Report if in relation to a residential property in Scotland.
*This is the average speed from the provider with the fastest broadband package available at this postcode. The average speed displayed is based on the download speeds of at least 50% of customers at peak time (8pm to 10pm). Fibre/cable services at the postcode are subject to availability and may differ between properties within a postcode. Speeds can be affected by a range of technical and environmental factors. The speed at the property may be lower than that listed above. You can check the estimated speed and confirm availability to a property prior to purchasing on the broadband provider's website. Providers may increase charges. The information is provided and maintained by Decision Technologies Limited.
**This is indicative only and based on a 2-person household with multiple devices and simultaneous usage. Broadband performance is affected by multiple factors including number of occupants and devices, simultaneous usage, router range etc. For more information speak to your broadband provider.
Map data ©OpenStreetMap contributors.




