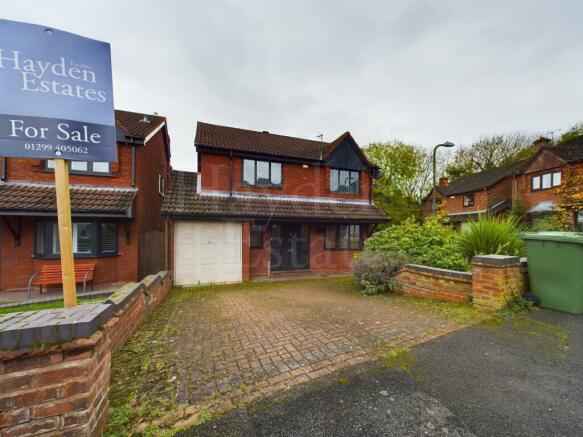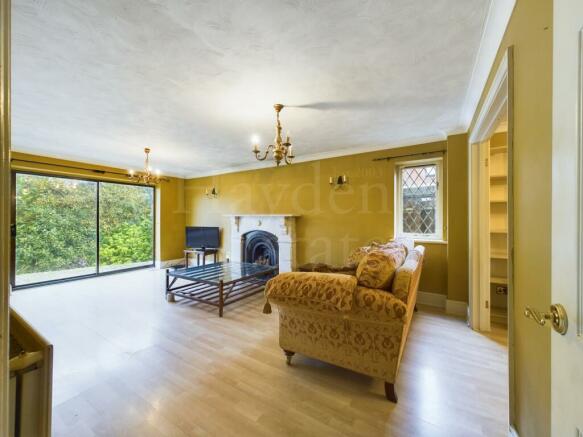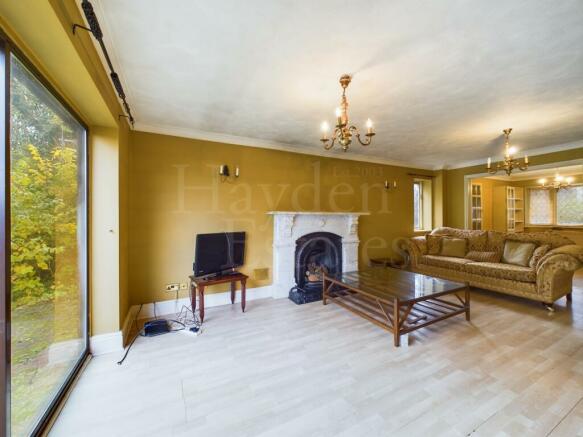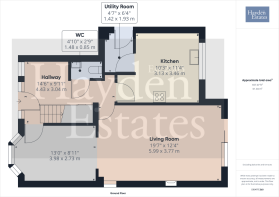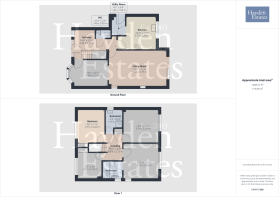
Woodthorpe Drive, Bewdley, DY12 2RL

- PROPERTY TYPE
Detached
- BEDROOMS
4
- BATHROOMS
2
- SIZE
1,399 sq ft
130 sq m
- TENUREDescribes how you own a property. There are different types of tenure - freehold, leasehold, and commonhold.Read more about tenure in our glossary page.
Freehold
Description
For anyone wanting a large family home within sought after mature location in Bewdley, having superb views and competitively priced, then perhaps this one shouldn't be overlooked! Fabulous potential to refurbish and improve.
This detached residence is within the last phase development of Woodthorpe Drive at the end of a cul de sac, thus boasting no passing traffic. Having the original windows, majority are leaded double glazed wooden units. The heating is provides by gas.
In further detail comprises of off road parking to frontage. Pleasant hallway with storage, cloakroom, two reception rooms, the rear of surprisingly spacious size with sliding patio doors to the rear garden and the focal point being the impressive Marble fire surround with period fireplace, ideal for open fire. There is an ample kitchen having utility off which completes the ground floor accommodation. Upstairs is impressive with four double bedrooms, two having built in storage, the principle with fitted wardrobes and an en site off. Two of the four bedrooms having wonderful countryside views. OUtside and there is a single garage, rear patio and grassed area. There is some work to be done out here, however you cannot take away those views!
Woodthorpe Drive is perfect for the town and all the amenities on offer. Having three schools, two junior and a High School. A wide selection of eateries, Pubs, small supermarkets, fruit and vegetable store also selling fresh fish. Doctors, two chemists, dentist, pet shop, several hair dressers and many independent shops certainly worth a browse. Then the town boasts The Wyre Forest, River Severn, Museum, rowing club, tennis, cricket and football clubs. Severn Valley Railway and West Midlands Sarfari Park. The list is endless of things to do and enjoy whatever the weather.
So dont delay book that visit today!
APPROACH
Block paved driveway, affording off road parking in front of the garage. Mature planted raised bed to side. Pedestrian access available alongside the property. With external gas and electric meters, outside lighting and covered entrance door allows access into hallway.
RECEPTION HALLWAY
Having stairs rising to the first floor accommodation. Laminate flooring, radiator, telephone point, ceiling light point, front facing window, wall mounted central heating controls and useful understairs storage.
CLOAKROOM
Fitted with a ceiling light point, coving to the ceiling, wall mounted extractor fan, radiator with TRV, ceramic tiled flooring, close coupled WC suite and wall hung wash hand basin.
RECEPTION ROOM
Front facing bay window, laminate flooring, coving to ceiling, ceiling light point, radiator with TRV. Where there would have been French doors there is now an opening into reception two.
RECEPTION ROOM
Wow what a spacious room! No problem with furniture size in here! Having side facing window, with rear facing sliding patio doors. radiator with TRV, two ceiling light points, coving to ceiling, laminate floor covering and aerial point. Leaving the best until now is this impressive and imposing Marble surround having period style fitted fireplace, ideal for an open fire perhaps .
KITCHEN
Having ceramic tiled flooring, radiator with TRV, coving to ceiling, inset ceiling spot lights and rear facing window. Wall mounted Worcester Bosch gas boiler which provides the domestic hot water and central heating requirements for this property. Fitted with a range of cream fronted units to both wall and base, with the latter having roll edged marble effect worktop over. Inset one and a half bowl Carron sink unit with mixer tap over, inset four ring gas hob unit, with concealed extractor over. Built in double oven, integral dishwasher and door to utility.
UTILITY ROOM
Part glazed wooden door to side elevation. Tiled floor, coving to ceiling, radiator with TRV and ceiling light point. With units and worktop fitted as the kitchen. Having integral larder fridge and space and plumbing for washing machine.
STAIRS RISING TO THE FIRST FLOOR ACCOMMODATION
With coving to the ceiling, two ceiling light points, recessed cupboard and rooms measured right to left radiate off.
BEDROOM
With built in double door wardrobe, front facing window, coving to ceiling, ceiling light point, radiator with TRV.
BEDROOM
Having both rear and side facing windows, with glorious views. With a range of fitted furniture, coving to ceiling, ceiling light point, aerial point, radiator with TRV and door to en suite.
EN SUITE
There is access to roof void, (not inspected), ceiling light point, coving to ceiling, side facing window, radiator with TRV and ceiling light point. Freestanding claw foot bath, pedestal wash hand basin and close coupled WC suite.
BEDROOM
Another bedrooms having super views via rear facing window. Radiator with TRV, ceiling light point and coving to ceiling.
BEDROOM
Front facing window, radiator with TRV, coving to ceiling, ceiling light point and built in two door wardrobe.
SHOWER ROOM
Fitted shower cubicle with electric shower, close coupled WC suite, vanity sink unit with mixer tap over. Side facing window, ceiling light point, inset ceiling spot light, coving to ceiling, radiator with TRV and partial tilling to walls providing splash back.
GARAGE
The garage has metal up and over door to frontage with a wooden pedestrian door to the rear.
GARDEN
Sweeping block paved pathway which opens into spacious patio to the rear of the house. Pedestrian side access to the front. Wooden door to the garage. Having outside lighting and water. Mature shrubs for privacy along the rear boundary, with shaped grassed area. You cannot not be impressed with the view!
ADDITIONAL INFORMATION
No upward chain.
Refurbishment and improvement required throughout.
Council TaxA payment made to your local authority in order to pay for local services like schools, libraries, and refuse collection. The amount you pay depends on the value of the property.Read more about council tax in our glossary page.
Band: E
Woodthorpe Drive, Bewdley, DY12 2RL
NEAREST STATIONS
Distances are straight line measurements from the centre of the postcode- Kidderminster Station3.5 miles
About the agent
Hayden Estates
offer everyone 100% service and commitment!
As a professional, independent Estate Agent in Bewdley, Hayden Estates have a 'hands on' approach to property.
They
will assist you every step of the way, from property staging through to moving.
The advice given from the staff will always be honest and practical.
With many years of experience, qualifications and an abundance of local knowledge, rest assured you will be cared
Industry affiliations



Notes
Staying secure when looking for property
Ensure you're up to date with our latest advice on how to avoid fraud or scams when looking for property online.
Visit our security centre to find out moreDisclaimer - Property reference L803513. The information displayed about this property comprises a property advertisement. Rightmove.co.uk makes no warranty as to the accuracy or completeness of the advertisement or any linked or associated information, and Rightmove has no control over the content. This property advertisement does not constitute property particulars. The information is provided and maintained by Hayden Estates, Bewdley. Please contact the selling agent or developer directly to obtain any information which may be available under the terms of The Energy Performance of Buildings (Certificates and Inspections) (England and Wales) Regulations 2007 or the Home Report if in relation to a residential property in Scotland.
*This is the average speed from the provider with the fastest broadband package available at this postcode. The average speed displayed is based on the download speeds of at least 50% of customers at peak time (8pm to 10pm). Fibre/cable services at the postcode are subject to availability and may differ between properties within a postcode. Speeds can be affected by a range of technical and environmental factors. The speed at the property may be lower than that listed above. You can check the estimated speed and confirm availability to a property prior to purchasing on the broadband provider's website. Providers may increase charges. The information is provided and maintained by Decision Technologies Limited. **This is indicative only and based on a 2-person household with multiple devices and simultaneous usage. Broadband performance is affected by multiple factors including number of occupants and devices, simultaneous usage, router range etc. For more information speak to your broadband provider.
Map data ©OpenStreetMap contributors.
