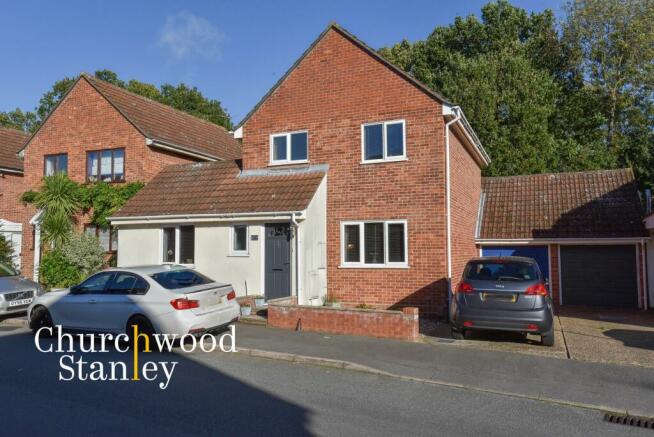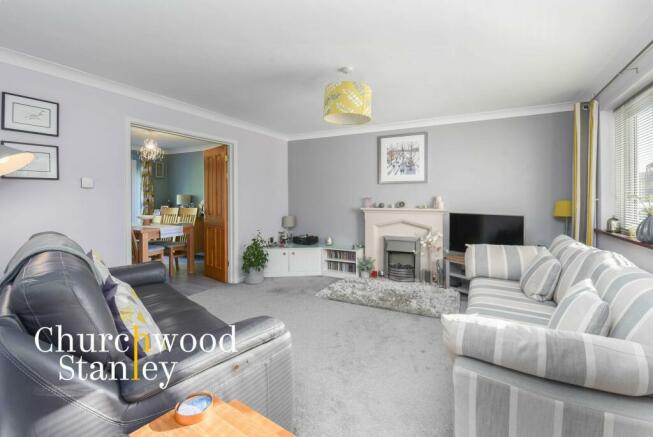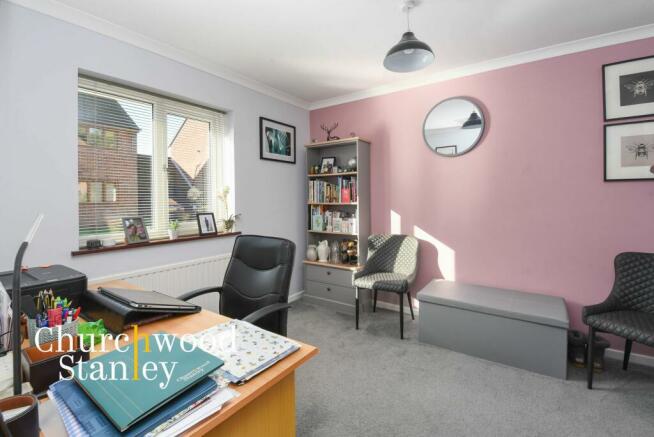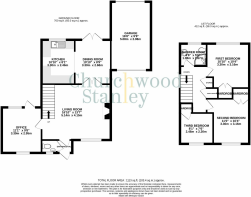
Blackwater Avenue, Colchester, CO4

- PROPERTY TYPE
Detached
- BEDROOMS
3
- BATHROOMS
1
- SIZE
1,113 sq ft
103 sq m
- TENUREDescribes how you own a property. There are different types of tenure - freehold, leasehold, and commonhold.Read more about tenure in our glossary page.
Freehold
Key features
- Backs onto Welshwood Park woodland
- No through road location to the North of Colchester with easy access to North Station, Colchester General Hospital, the A12 and retail parks
- Well proportioned living room filled with natural light due to its Southerly aspect
- Kitchen open plan to the dining room at the rear of the home
- Versatile dual aspect third reception room currently configured as a home office
- Gas central heating and fully double glazed
- Garage (with up and over doors to the front and rear) plus off street parking for two vehicles
Description
This three ebdroom much loved home in Blackwater Avenue has clearly been cared for over the years by its current custodian and is presented brilliantly throughout.
The accommodation on the ground floor begins with a welcoming entrance hallway. As you step inside through the glazed composite entrance door, you'll instantly feel the transition from the outside world to the cozy indoors. The hallway serves as a gateway to the living room straight ahead and the ground floor cloakroom on your left.
Moving into the heart of the home, we find the beautifully proportioned lounge. This living space is filled with natural light streaming in through a large front window (due south). It boasts a central feature marble fireplace with an inset electric fire. An Oak balustrade-adorned carpeted staircase leads to the first floor, while an internal door on the left grants access to a spacious study. Internal Oak French doors open up to reveal the kitchen and dining areas.
Adjacent to the lounge at the rear of the home is the dining room. Designed in an open-plan layout with the kitchen, it creates a delightful social space. The dining room features light grey laminate flooring and full height glazed French doors that offer a picturesque view of the rear garden and the woodland beyond.
The kitchen, is finished with stylish light grey shaker units, granite work surfaces, and tiled splashback. It includes a stainless steel sink with a mixer tap, plumbing for a washing machine and dishwasher under the counter, and space for additional white goods. A UPVC window overlooks the rear garden, and there's room for a freestanding cooker beneath a Neff extractor hood. Antico flooring completes the kitchen's look.
For those who require a home office or playroom for the kids, there's an additional dedicated and versatile room here for your needs. This room is filled with natural light from dual aspect windows and features a full-height glazed door leading to the rear garden. Additionally, a loft hatch provides access to the eaves above.
The ground floor cloakroom completes the ground floor accommodation. It includes a WC, a hand washbasin with a tiled splashback, and an opaque glazed window to the front elevation.
Heading upstairs, you'll find a carpeted landing. This landing provides access to all three bedrooms and offers storage solutions with a shelved airing cupboard and a full-height storage cupboard.
The first bedroom, is a spacious double room with a window offering stunning and elevated rear garden and woodland views. It includes a double fronted recessed wardrobe cupboard.
Bedroom two, is another well-proportioned carpeted bedroom with a double fronted wardrobe cupboard and a window to the front elevation.
The third bedroom, is located at the front of the home. It features a window to the front elevation, carpeted flooring, and an additional single fronted full-height storage cupboard.
Lastly, the practical bathroom, is fitted with a suite that includes a fully enclosed tiled shower cubicle with a thermostatic shower tap, a WC, a pedestal hand washbasin, and a heated towel rail. This fully tiled shower room benefits from an opaque glazed window to the rear elevation.
Outside you’ll be able to accommodate two vehicles on the driveway to the front and another in the garage which has useful up and over doors not only to the front but also to the rear, leading to the garden.
The rear garden is a wonderfully serene and picturesque retreat with the backdrop of Welshowwd Park woodland immediately behind. predominantly laid to lawn with patio areas, here you can alos enjoy a brilliant summerhouse and make use of the practicality of an additional shed.
EPC Rating: C
Hallway
1.37m x 1.73m
Approached from a glazed composite entrance door, this entrance hall connects the outside to the insdie. Internal oak doors lead to the living room directly in front of you and on your left hand side you will find the ground floor cloakroom.
Living room
4.15m x 5.15m
A beautifully proportioned reception room, bathed in natural light via a large window to the front aspect (South). This carpeted living room has a central feature marble fireplace with inset electric fire. Carpeted stairs with Oak balustrade lead you up to the first floor, an internal door on your left leads you to the spacious study whilst Oak French internal doors lead you through to the kitchen and dining room.
Dining Room
3.3m x 2.68m
The dining room is open plan to the kitchen to create a lovely social space. The dining room is finished with light grey laminate flooring underfoot and has full height glazed french doors that frame an attractive outlook of the rear garden and woodland beyond.
Kitchen
3.29m x 2.33m
Finished with light grey styled shaker units that comprise of cupboards and drawers beneath a square edge granite work surface with tiled splash back and matching wall mounted cabinets over. There is a UPVC window that overlooks the rear garden with stainless steel sink and mix tap sat in front of it. Under the counter you will find plumbing for a washing machine and also for a dishwasher. Additional space is provided for an extra white good here too. Further space is provided for a freestanding cooker beneath a Neff extractor hood. Premium Antico flooring is under foot.
Office
3.39m x 2.95m
A spacious and versatile carpeted home office filled with natural light with dual aspect windows to both the front (south) and the rear elevations. Here you will also find a full height glazed door that leads into the rear garden. There is also a loft hatch providing access to the Eaves above.
Cloakroom
0.96m x 1.13m
This essential ground floor cloak room is comprised of a WC, hand wash basin with tiled splash back and an opaque glazed window to the front elevation.
Landing
2.74m x 1.8m
The carpeted landing provides access to all three bedrooms and here you will also find a shelved airing cupboard housing the insulated hot water tank and an additional full height storage cupboard. To the ceiling you'll find the loft hatch and to the side elevation a window.
First bedroom
3.38m x 3.05m
The first bedroom is a well proportionned double carpeted room with window to the rear elevation framing offering a brilliant elevated view of the rear garden and of woodland beyond. Here you will also find a double fronted recessed wardrobe covered.
Second bedroom
3.43m x 2.62m
Similar in proportions to the first bedroom, the second carpeted bedroom has a double fronted wardrobe cupboard and window to the front elevation.
Third bedroom
2.3m x 2.43m
Found at the front of the home, the third bedroom has a window to the front elevation, carpet under foot and an additional single fronted full height storage cupboard.
Shower room
1.67m x 1.98m
This practical fully tiled shower room is finished with Antiqo flooring under foot is comprised of a white suite that includes a fully enclosed tiled shower cubicle with thermostatic shower tap, WC, pedestal hand wash basin and heated towel rail. There is also an opaque glazed window to the rear elevation.
Front Garden
Seperated from the footpath by low level red brick wall with paved walkway to the front door and a drive to the side that leads to the garage offerin goff street parking for two vehicles.
Rear Garden
17.6m x 11.28m
Commencing with a paved patio area with timber retaining sleepers leading onto the large expanse of lawn with various shrub and flower borders. The rear garden is unoverlooked at the rear and backs onto woodland. Towards the end you will find a shed and an excellent summerhouse. Gated access to the side leads you back around to the front of the home.
Parking - Garage
The garage has an up and over door to both the front elevation and rear elevations with light and power connected.
- COUNCIL TAXA payment made to your local authority in order to pay for local services like schools, libraries, and refuse collection. The amount you pay depends on the value of the property.Read more about council Tax in our glossary page.
- Band: D
- PARKINGDetails of how and where vehicles can be parked, and any associated costs.Read more about parking in our glossary page.
- Garage
- GARDENA property has access to an outdoor space, which could be private or shared.
- Rear garden,Front garden
- ACCESSIBILITYHow a property has been adapted to meet the needs of vulnerable or disabled individuals.Read more about accessibility in our glossary page.
- Ask agent
Energy performance certificate - ask agent
Blackwater Avenue, Colchester, CO4
NEAREST STATIONS
Distances are straight line measurements from the centre of the postcode- Hythe Station1.2 miles
- Colchester Town Station1.8 miles
- Colchester Station2.0 miles
About the agent
World-class estate agency technology that delivers the transparency and convenience you crave, combined with us, your expert local agent, absolutely focused on your sale.
With your own online portal (or Android or Apple app on your phone), you're informed, empowered and guided through all of the steps ahead at your fingertips 24/7.
You can access information, manage viewing requests, see feedback and monitor progress of yo
Notes
Staying secure when looking for property
Ensure you're up to date with our latest advice on how to avoid fraud or scams when looking for property online.
Visit our security centre to find out moreDisclaimer - Property reference 28b75db1-0ab8-4a75-8b64-c0b6759cb76a. The information displayed about this property comprises a property advertisement. Rightmove.co.uk makes no warranty as to the accuracy or completeness of the advertisement or any linked or associated information, and Rightmove has no control over the content. This property advertisement does not constitute property particulars. The information is provided and maintained by Churchwood Stanley, Manningtree. Please contact the selling agent or developer directly to obtain any information which may be available under the terms of The Energy Performance of Buildings (Certificates and Inspections) (England and Wales) Regulations 2007 or the Home Report if in relation to a residential property in Scotland.
*This is the average speed from the provider with the fastest broadband package available at this postcode. The average speed displayed is based on the download speeds of at least 50% of customers at peak time (8pm to 10pm). Fibre/cable services at the postcode are subject to availability and may differ between properties within a postcode. Speeds can be affected by a range of technical and environmental factors. The speed at the property may be lower than that listed above. You can check the estimated speed and confirm availability to a property prior to purchasing on the broadband provider's website. Providers may increase charges. The information is provided and maintained by Decision Technologies Limited. **This is indicative only and based on a 2-person household with multiple devices and simultaneous usage. Broadband performance is affected by multiple factors including number of occupants and devices, simultaneous usage, router range etc. For more information speak to your broadband provider.
Map data ©OpenStreetMap contributors.





