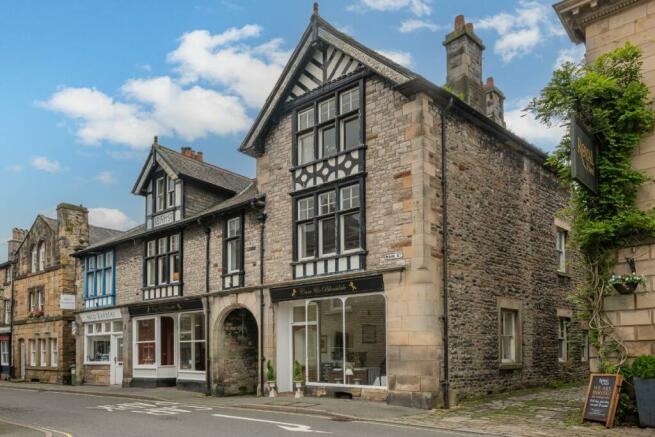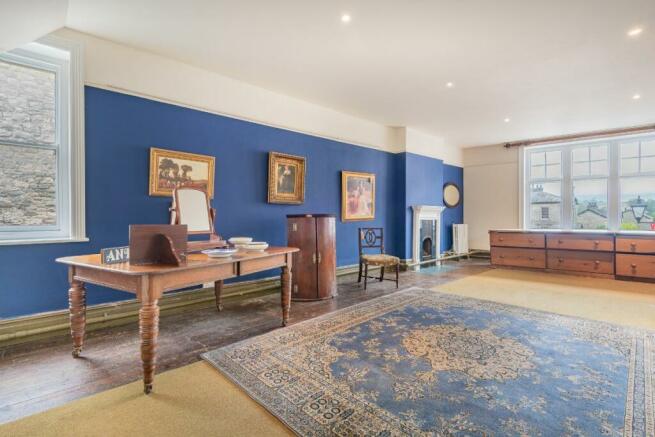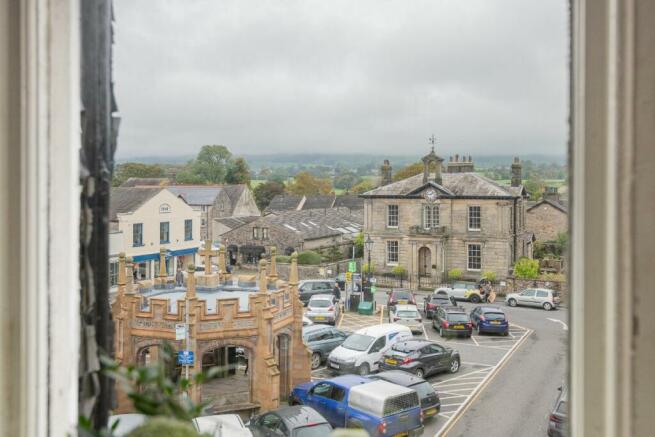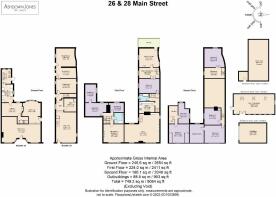Carr and Bleasdale, Kirkby Lonsdale, Carnforth, LA6 2AE

- PROPERTY TYPE
Town House
- BEDROOMS
10
- BATHROOMS
2
- SIZE
Ask agent
- TENUREDescribes how you own a property. There are different types of tenure - freehold, leasehold, and commonhold.Read more about tenure in our glossary page.
Freehold
Description
* Dates back to 1897; Edwardian frontage and Victorian home
* Central location in Kirkby Lonsdale
* Largest plot on the market square
* Great investment potential
* Currently residential and commercial use
* 10 bedrooms
* Courtyard and patio area
Services:
* Mains water, gas, electricity and drainage
* New boiler system installed in both 26 and 28 Main Street
Grounds and Location:
* Ideal centre of Kirkby Lonsdale location
* Views of Barbon Fell and Casterton Fell
* Popular for walking
* 3 outbuildings
* Private courtyard and patio area
Kirkby Lonsdale:
* Fantastic schools close by: Queen Elizabeth School, Sedbergh School and St Mary's Primary School
* Selection of shops, pubs, restaurants and bars
* Great location for walking
* Historic market town
Originally the courtyard house, old dairy barn and Victorian joiners' cottage, these elements make up just a few parts to Kirkby Lonsdale's largest, most historic properties. Steeped in magnificent history, boasting original features, two separate dwellings with around thirty rooms, including ten bedrooms between them, numerous reception rooms, two shop fronts as well as idyllic, private cobbled courtyards and patio space awaiting transformation.
This is without mentioning the large retail space boasted by the home, with six showrooms across two floors. To say the building stands out from the crowd would be an understatement. The impressive black and white Tudor frontage and original 1897 date stone, towers high across from the main market square setting this Victorian building as one of the most impressive and largest in the town.
Alfred Harris (AH) led drawing classes at the local school in the 19th Century and took particular interest in art and architecture, his initials can be found on buildings in the town including this one.
The building is not listed so has boundless potential with both properties offering separate spacious living and retail space. The beauty of these two properties and their outbuildings is that they can all be looked at as separate entities. This is a great opportunity to live the country dream and have both spacious living area and business income, the retail space would be ideal for a restaurant, farm shop, wine shop or high end retail.
26 Main Street - Retail Space
The smaller of the two shops is a retailers dream with double aspect frontage facing the high street, ideal for locals and passing trade. In the past, the shop has been used as a bakery, a café and more recently an antique shop so you are not limited in what could be achieved here.
A central glazed door is flanked by huge windows making the space light and airy, and the perfect position to display goods. Two steps lead through an archway and onto an ornate tiled floor before entering the second space at the rear. Light floods the room through the bay window and with high ceilings throughout the whole unit feels open and welcoming.
26 Main Street - Home
Discover the entrance to the home to the rear of 26 Main Street, through the beautiful archway between 26 and 28.
Enter the home onto the slate floor of the kitchen. Warm wooden cabinetry provides ample storage, with glistening black worksurface and feature extractor fan and fire place make for a truly warm feel. Discover three steps to the back of the kitchen where a useful pantry and utility room is housed with direct external access.
Retrace your steps and go through the barn door leading to the dining room. A great entertaining space large enough to house a table for eight as well as a seating area. Picture guests chatting around the fire, whilst the cook rustles up a feast in the kitchen.
Original Victorian varnished pitch pine banisters and spindles curve the way to the first and second floor - before making your way upstairs, spy the handy understairs cupboard.
To the left is the Master bedroom, a generous room with tall ceilings, neutrally decorated and picture-perfect views overlooking the courtyard. Create a Master suite with this and the room adjacent, where you could transform the space into an en-suite and walk-in wardrobe.
Back into the hallway and next left to a good-sized single bedroom - note the large mullion window letting in loads of natural light.
The bathroom is a good size and whilst the current suite might need updating, the room itself is filled with character - lovely hardwood floors, two windows offering glimpses to the side of the home and Victorian four panel doors. There is plenty of space for a separate bathtub and shower so you can design as you wish.
The last room on this floor is the lounge but if you wanted to keep your living space downstairs this could be made into a further bedroom. Neutral tones let you admire the crown moulding, the original slate mantel with gas fire and views to the streets of Kirkby Lonsdale from the large picture window.
Ascend the staircase to the second floor, skylight positioned above so the light cascades down the stairs and into a small mezzanine area that could house a computer for gaming or study.
The second floor could be a haven for the children, with two good-sized double bedrooms set into the eaves. Quirky dormer roofs project from the rooms offering added space and allowing the light to flood in. The larger of the two bedrooms also has storage set into the eaves.
26 Main Street retail space and home, allow you to let your creativity flow and transform it into a family home and business that would suit your needs.
28 Main Street - Retail space
The attractive and charming shop frontage continues at 28 Main Street in a retail space that keeps on going. Another prime position on the main thoroughfare through the town, directly opposite Market Square.
Feel instantly welcome into number 28, where large windows, high ceilings and ornate doorway add a touch of grandeur and give a great first impression to customers.
Varnished pitch pine banisters and spindles lead the way to the most breathtaking mezzanine level, that mirrors the shop floor below but also extends over the archway between the two properties. A covered fireplace sits at the top of the stairs and could be opened up. Lights floods in from numerous windows creating an inviting space.
This enormous floor boasts two huge windows to the front that capture the stunning views to the Market Square, with its distinctive monument taking centre stage - in the distance catch glimpses to Barbon Fell, Casterton Fell and Leck Fell.
Return to the ground floor and make your way to the rear of the property.
Move up one step to discover an internal mahogany and frosted glazed wall. Currently used to house a handy large office space with integral storage cupboard. This beautiful feature was installed by the current owners who acquired it from the local bank, set in-front of this is a Victorian apothecary chest. Both of these add to the nuance of the building and help to keep the origins and incredible history of the building alive.
The rooms to the rear that used to be stables, harness and grooms' rooms for the Royal Hotel have been opened up to create even more sales space. All three benefit from ample light with large windows and the last two rooms have doors leading out onto the central courtyard.
The possibilities in 28 Main Street are boundless. The back rooms in the past have been used as separate workshops, so could be let as individual units with income brought in through a yearly lease. Equally the rooms could be converted to house toilets and kitchen to the rear, and the two front rooms used as a café or restaurant.
28 Main Street - Home
The main door for 28 leads from the central courtyard into the shop corridor and up a flight of stairs to the landing.
To the left discover an excellent sized double bedroom, decorated in neutral hues and benefitting with views over the courtyard, a tranquil and peaceful place to rest your head.
Move two steps down and you will find the dining room. It is cosy and comfortable with plenty of space for a large table and an open staircase leading to the second floor.
Take the step up and into what was once the hayloft, and now a farmhouse style lounge. Characterful in appearance with traditional Victorian windows, textured plasterwork, feature curved wall, gas fire with stone lintel, taken from a step in the home, and exposed beams adorning the ceiling. A door here leads out onto the decked terrace and then out onto the patio.
Retrace your steps into the dining room and take the stairs up to the second floor, consisting of open playroom and bedroom. Set into the eaves these charming rooms with original exposed beams throughout, low windows and skylight letting in the light would make the perfect teenage hangout.
Descend the stairs and return to the landing.
Discover the family bathroom, perfectly useable with contemporary three-piece suite, high ceiling and deep windowsill giving you good bones to make it your own.
Adjacent to this is the kitchen. Upper and lower cabinetry provides loads of storage in the L-shaped kitchen and a table and chairs makes family meals easy.
Ascend the staircase to the second floor where a narrow corridor takes you to two really good-sized double bedrooms. The first with views to the side of the property with built-in storage and ample space for wardrobes, and a dressing table.
The sun beams into the second that faces the front of the home and has stunning views to Kirkby Lonsdale Market Square and the fells in the distance. It also benefits from an adjacent walk-in wardrobe and dressing area.
Garden and Grounds
Walk through the archway, between the two properties, and discover a peaceful and tranquil retreat, away from the hustle and bustle of the town.
A beautiful cobbled courtyard is set in the middle of the properties giving romantic notions of simpler times. Virgina Creeper cascades over doorways and windows creating a haven for birds and the original openings into the rear of 28 Main Street retail space, where horses were stabled, is reminiscent of a typical English Victorian town.
The courtyard offers a private entrance into both homes. From the rear you can see the full extent of the home at 26 that looks and feels completely independent from the shop. Enjoy quiet morning coffees in the calm and solitude as well as their being ample space for entertaining in the summer months.
28 Main Street shares the courtyard but also boasts from its own private outside space in the form of an elevated decked, terrace that leads down onto a large patio.
Discover a blank canvas waiting for you to put your stamp on - the old joiners cottage. A picturesque little single-story property that could be made into addition living space for the main home or a separate dwelling with the correct planning permission. Think letting potential with an Airbnb.
In between all three very different areas is an additional patio.
26 and 28 Main Street, along with the external space and outbuildings, are an incredible opportunity that doesn't come along every day, in fact the buildings have never been on the open market. The luxury of these properties is that you could quite easily lease part of it and still create income whilst working on transforming another area.
Snap up this treasure, filled with remarkable history and boundless development potential and create your unique countryside dream.
** For more photos and information, download the brochure on desktop. For your own hard copy brochure, or to book a viewing please call the team. **
Tenure: Freehold
Brochures
BrochureCouncil TaxA payment made to your local authority in order to pay for local services like schools, libraries, and refuse collection. The amount you pay depends on the value of the property.Read more about council tax in our glossary page.
Ask agent
Carr and Bleasdale, Kirkby Lonsdale, Carnforth, LA6 2AE
NEAREST STATIONS
Distances are straight line measurements from the centre of the postcode- Wennington Station5.4 miles
About the agent
Hey,
Nice to 'meet' you! We're Sam Ashdown and Phil Jones, founders of AshdownJones - a bespoke estate agency specialising in selling unique homes in The Lake District and The Dales.
We love a challenge...
Over the last eighteen years we have helped sell over 1000 unique and special homes, all with their very own story to tell, all with their unique challenges.
Our distinctive property marketing services are not right for every home, but those clients we do help consis
Notes
Staying secure when looking for property
Ensure you're up to date with our latest advice on how to avoid fraud or scams when looking for property online.
Visit our security centre to find out moreDisclaimer - Property reference RS0616. The information displayed about this property comprises a property advertisement. Rightmove.co.uk makes no warranty as to the accuracy or completeness of the advertisement or any linked or associated information, and Rightmove has no control over the content. This property advertisement does not constitute property particulars. The information is provided and maintained by AshdownJones, The Dales. Please contact the selling agent or developer directly to obtain any information which may be available under the terms of The Energy Performance of Buildings (Certificates and Inspections) (England and Wales) Regulations 2007 or the Home Report if in relation to a residential property in Scotland.
*This is the average speed from the provider with the fastest broadband package available at this postcode. The average speed displayed is based on the download speeds of at least 50% of customers at peak time (8pm to 10pm). Fibre/cable services at the postcode are subject to availability and may differ between properties within a postcode. Speeds can be affected by a range of technical and environmental factors. The speed at the property may be lower than that listed above. You can check the estimated speed and confirm availability to a property prior to purchasing on the broadband provider's website. Providers may increase charges. The information is provided and maintained by Decision Technologies Limited.
**This is indicative only and based on a 2-person household with multiple devices and simultaneous usage. Broadband performance is affected by multiple factors including number of occupants and devices, simultaneous usage, router range etc. For more information speak to your broadband provider.
Map data ©OpenStreetMap contributors.




