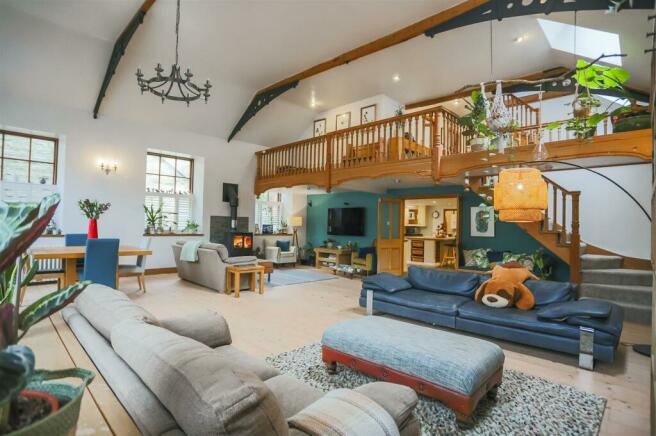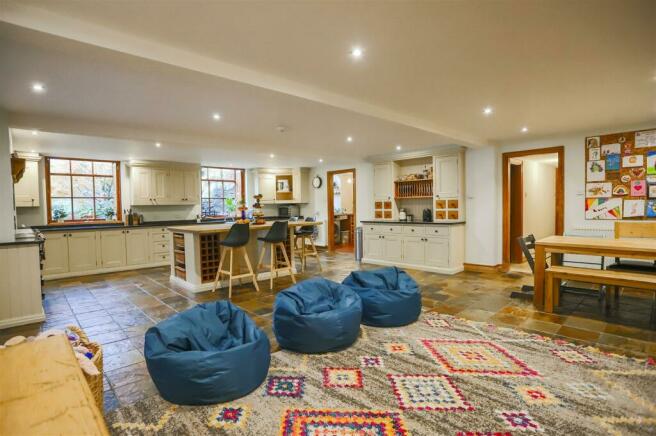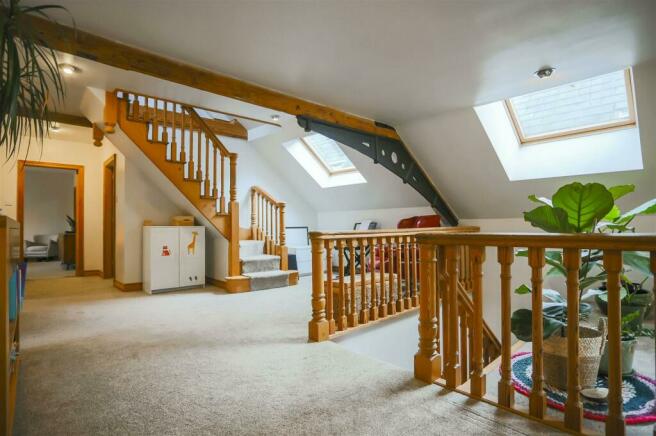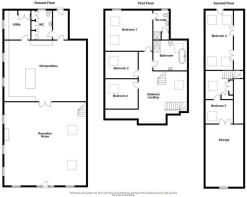Burnley Road East, Rossendale

- PROPERTY TYPE
Semi-Detached
- BEDROOMS
5
- BATHROOMS
2
- SIZE
Ask agent
- TENUREDescribes how you own a property. There are different types of tenure - freehold, leasehold, and commonhold.Read more about tenure in our glossary page.
Freehold
Key features
- 1860's Immaculately Presented Chapel House
- Open Plan Living Space
- Hand Crafted Kitchen Diner
- Four Piece Family Bathroom
- En Suite To Main Bedroom
- Rear Gardens
- Off Road Parking
- Freehold
- Council Tax Band F
- EPC Rating: C
Description
The Chapel is a gorgeous, five-bedroom, former Wesleyan Chapel nestled in an elevated position in a popular area of Rossendale. The property is perfectly suited for a growing family looking for a character property that blends spacious, open-plan living accommodation with traditional features to create a striking and unique home. The property offers good access to all local amenities, schools and commuter routes towards Burnley, Bury and Manchester.
The property comprises briefly: entrance into an impressive living room with vaulted ceiling, return staircase to the first floor galleried landing, and doors to a spacious fitted kitchen/dining room. The kitchen is a bespoke hand crafted kitchen with a large island and breakfast bar and offers access to a separate utility room and a back hall. The back hall has doors leading to the rear garden and a large downstairs WC/cloak room. To the first floor is a landing with stairs leading to the second floor and doors providing access to three bedrooms and a beautiful family bathroom. The master bedroom benefits from an ensuite shower room. To the second floor is a landing with doors leading to two more bedrooms both with access to generous storage spaces. Externally the property offers a rear garden with a woodland aspect, there is also an additional gated garden area ideal for off-road parking for approximately five vehicles.
For further information, or to arrange a viewing, please contact our Rossendale team at your earliest convenience. For the latest upcoming properties, make sure you are following our Instagram @keenans.ea and Facebook @keenansestateagents
Ground Floor -
Reception Room One - 9.14m x 8.97m (30'0" x 29'5") - Pitched Pine feature arched double glazed front entrance door with an exposed stone surround, three twin aspect pitched pineframed double glazed sash windows, two feature arched windows, two Velux windows, cat iron multi fuel burning stove, television point, telephone point, three Victorian style central heating radiators, pine flooring, original cast iron support beams, centre light point, open return staircase to the first floor and oak single glazed double doors to the kitchen diner.
Kitchen Diner - 8.92m x 6.68m (29'3" x 21'11) - Two Pitched Pine double glazed sash windows with oak shutters, hand carved wood panelled wall and base units with solid granite surfaces, inset Belfast sink with draining ridges and a chrome mixer tap, Everhot Range oven with hotplate top, induction hob and extractor hood, island and breakfast bar with a oak wood surface, fitted dresser, three central heating radiators, spotlights, smoke alarm, television point, slate tiled flooring, cellar hatch and oak single glazed doors to the utility room and back hall.
Utility Room - 3.18m x 2.87m (10'5" x 9'5) - Pitched Pine double glazed sash window, hand carved wood panelled wall and base units with beech surfaces, stainless steel sink with drainer and mixer tap, combination boiler, plumbing for washing machine, space for dryer, central heating radiator and terracotta tiled flooring,
Back Hall - Central heating radiator, Travatine tiled flooring, centre light point, door to the WC and a wood panelled door to the rear.
Wc - 3.15m x 2.29m (10'4" x 7'6") - Two piece suite comprising: low base WC unit, wall elevated wash basin with waterfall taps, fitted storage cupboard, Travatine tiled flooring, part panelled elevations, centre light point and an pitched pine double glazed sash window.
First Floor -
Gallery Landing - 7.70m x 4.88m (25'3" x 16'0") - Velux window, central heating radiator, exposed beams to the ceiling, spotlights, open return stair case to the second floor and single glazed doors to three bedrooms and the family bathroom.
Bedroom One - 5.18m x 4.42m (17'0" x 14'6") - Pitched Pine double glazed sash window, two Velux windows, two central heating radiators, exposed beams to the ceiling and door to the en suite.
En Suite - 3.28m x 1.70m (10'9" x 5'7") - Pitched Pine double glazed frosted sash window, three piece suite comprising: double shower enclosure, pedestal wash basin, low base WC, part tiled elevations, tiled flooring, central heating radiator, centre light point, fitted linen cupboard and an extractor fan.
Bedroom Two - 3.53m x 2.92m (11'7" x 9'7") - Velux window, central heating radiator, exposed beams to the ceiling, centre light point, reading light and shelving.
Bedroom Three - 3.58m x 3.23m (11'9" x 10'7") - Velux window, central heating radiator, exposed beams to the ceiling and a centre light point.
Bathroom - 3.58m x 3.28m (11'9" x 10'9") - Velux window, four piece suite comprising: freestanding bath, walk in direct feed shower unit, vanity top wash basin, dual flush WC unit, tiled flooring, part tiled elevations, centre light point and an extractor fan.
Second Floor -
Landing - 3.10m x 3.02m (10'2 x 9'11) - Velux window, eaves storage, television point and doors to bedrooms four and five.
Bedroom Four - 6.40m x 3.02m (21'0" x 9'11) - Four Velux windows, eaves storage, central heating radiator, wood effect flooring and a rear entrance door leading to and external cast iron stair case.
Bedroom Five - 2.90m x 1.98m to height restriction (9'6" x 6'6" t - Velux window, a centre light point and access to ample storage space in the boarded loft.
External -
Front - Elevated with stone steps leading to a gated courtyard.
Rear - Enclosed courtyard garden with public foot path access to off road parking for five vehicles and further gardens with enclosing hedges and a side patio.
Agents Note - Council Tax Band F.
The property has solar panels on the south facing roof and has a boiler.
4 kilowatt solar panels which generate approx. £1,200 p.a income
Brochures
Burnley Road East, RossendaleBrochureCouncil TaxA payment made to your local authority in order to pay for local services like schools, libraries, and refuse collection. The amount you pay depends on the value of the property.Read more about council tax in our glossary page.
Band: F
Burnley Road East, Rossendale
NEAREST STATIONS
Distances are straight line measurements from the centre of the postcode- Hapton Station5.5 miles
- Accrington Station5.6 miles
- Huncoat Station5.7 miles
About the agent
Welcome to Keenans Estate Agents a family run independent Estate Agent that is going to bring the drive and enthusiasm back to the property market in your area covering Accrington, Oswaldtwistle, Great Harwood, Baxenden, Huncoat, Rishton and throughout the Hyndburn and east Lancashire districts. People have different expectations but we all have one dream – a space that you can call home and live life to the full and that is our aim to get you to your dream home!
We believe that the pro
Notes
Staying secure when looking for property
Ensure you're up to date with our latest advice on how to avoid fraud or scams when looking for property online.
Visit our security centre to find out moreDisclaimer - Property reference 32723139. The information displayed about this property comprises a property advertisement. Rightmove.co.uk makes no warranty as to the accuracy or completeness of the advertisement or any linked or associated information, and Rightmove has no control over the content. This property advertisement does not constitute property particulars. The information is provided and maintained by Keenans Estate Agents, Rawtenstall. Please contact the selling agent or developer directly to obtain any information which may be available under the terms of The Energy Performance of Buildings (Certificates and Inspections) (England and Wales) Regulations 2007 or the Home Report if in relation to a residential property in Scotland.
*This is the average speed from the provider with the fastest broadband package available at this postcode. The average speed displayed is based on the download speeds of at least 50% of customers at peak time (8pm to 10pm). Fibre/cable services at the postcode are subject to availability and may differ between properties within a postcode. Speeds can be affected by a range of technical and environmental factors. The speed at the property may be lower than that listed above. You can check the estimated speed and confirm availability to a property prior to purchasing on the broadband provider's website. Providers may increase charges. The information is provided and maintained by Decision Technologies Limited. **This is indicative only and based on a 2-person household with multiple devices and simultaneous usage. Broadband performance is affected by multiple factors including number of occupants and devices, simultaneous usage, router range etc. For more information speak to your broadband provider.
Map data ©OpenStreetMap contributors.




