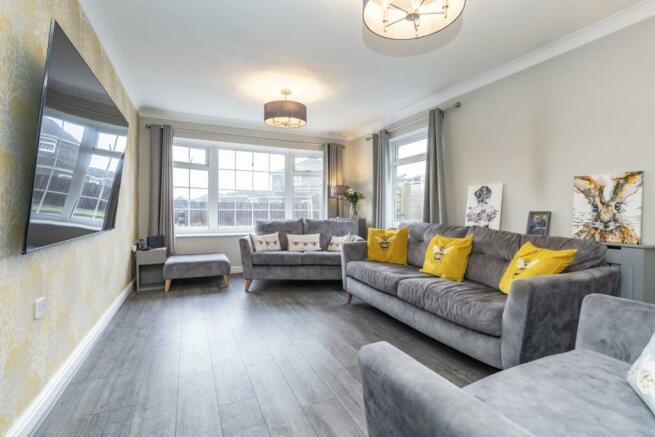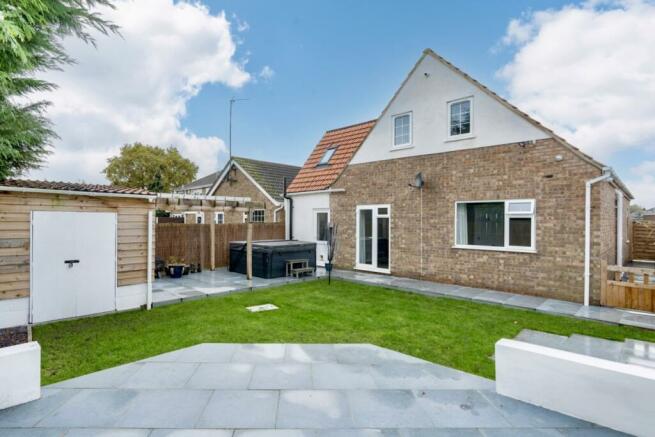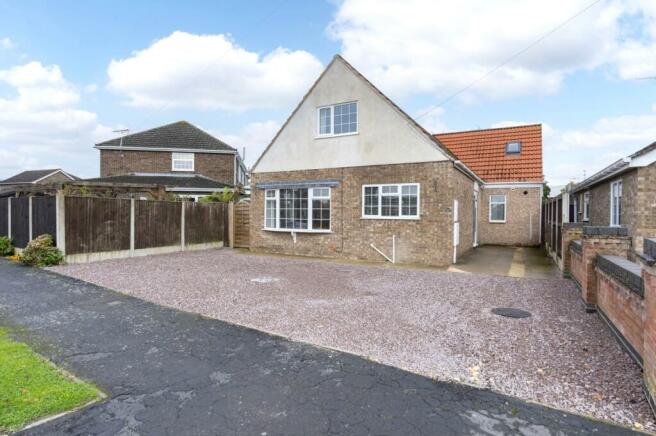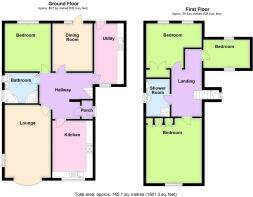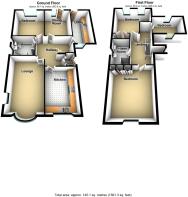Ivy Crescent, Boston, Lincolnshire, PE21

- PROPERTY TYPE
Detached
- BEDROOMS
4
- BATHROOMS
2
- SIZE
Ask agent
- TENUREDescribes how you own a property. There are different types of tenure - freehold, leasehold, and commonhold.Read more about tenure in our glossary page.
Freehold
Key features
- FULLY MODERNISED THROUGHOUT
- DECEPTIVELY SPACIOUS
- TWO RECEPTION ROOMS
- SEPARATE UTILITY ROOM
- STYLISH AND MODERN FEATURES
- OFF-STREET PARKING ON A LARGE DRIVEWAY
- LARGE HOT TUB IN THE REAR GARDEN
- EXCELLENT CUL-DE-SAC LOCATION
Description
DECEPTIVELY LARGE, DETACHED, FOUR BEDROOM, DORMA-STYLE PROPERTY, THAT HAS RECENTLY BEEN FULLY MODERNISED THROUGH-OUT... WITH A HOT TUB INCLUDED!
Ivy Crescent is a small cul-de-sac situated towards the west of Boston. A quiet residential road that provides easy access to the westerly and southerly roads out of town, but still within arms reach of town centre amenities. Locally, you can find reputable Primary Schools, a convenience store, and a fish and chip shop. Slightly further afield by just a few minutes walk or drive, you'll find supermarkets, the railway station, bus station, cinema, as well as sports and leisure facilities.
The property started its life as a single storey dwelling; well positioned, set within a row of similar homes. Since its humble beginning, it has taken on a dramatic new form! The roof was lifted, the walls were raised, and the overall property footprint doubled. This substantial sized family home now boasts three bedrooms and a family bathroom upstairs, with a fourth large double bedroom downstairs, another family bathroom, lounge, dining room, breakfast kitchen with island, separate utility, entrance hall and porchway. Externally, the home features a large gravelled driveway to the front, and fully enclosed modern garden to the rear. With large dark grey floor tiles, a raised and tiled 'sun-deck' area in the corner, lawn, shed AND large family sized hot tub included - this really is the ideal large family home that is fully set and ready to go.
Read on, and we'll take you on a tour room by room at this fabulous, unique and individual home...
Entrance Porch
A modern composite and double glazed door grants access into a porch area, with an internal door that leads into the hall.
Hallway
An fairly large open area with doors that lead off to the kitchen, lounge, bathroom, a bedroom, dining room, utility, and stairway.
Breakfast Kitchen
4.2m x 3m - 13'9" x 9'10"
We'll start our tour of the main rooms downstairs in the Kitchen. The room is well presented with a modern grey finish to the shaker style units, integrated appliances, and an island in the middle of the room. The island has storage cupboards on one side, with an extended work surface on the other side for dining and working at, with space for four stools at it. The flooring is finished with wood effect tiles, the walls are a light grey emulsion, and is overall very well lit with spotlights and a large window to the front aspect.
Lounge
5.4m x 3.4m - 17'9" x 11'2"
The large lounge is an excellent space for chilling out with the family. Dual aspect windows to the front and side light the room wonderfully, the grey LVT flooring offers a low maintenance, hard wearing and modern finish, and the overall shape of the room ensures flexibility in terms of configuration.
Dining Room
3.5m x 3m - 11'6" x 9'10"
The dining room is located at the rear the home, with a door and full length window that faces into the garden. The flooring is a light wood effect LVT which is ideal for handling a table and chairs, though the room currently houses the owners sunbed.
Utility Room
4.4m x 2m - 14'5" x 6'7"
The utility room is a well lit room with a window to the front elevation, and a door that steps out to the rear garden. This is area is well equipped and serviced, with a sink and drainer, plumbing for a washing machine, space for a dryer and plenty of storage all available. The Worcester Bosch gas central heating boiler is also installed here.
Bedroom
3.5m x 3.4m - 11'6" x 11'2"
Adjacent to the dining room downstairs, the downstairs bedroom is generous in size and well proportioned in shape, enabling a great deal of flexibility when planning and arranging your furniture.
Family Bathroom
2.5m x 2.3m - 8'2" x 7'7"
The downstairs family bathroom has two windows that overlook the side aspect of the property offering an excellent amount of light into the room. The rich and bold blue tiles of the room compliment and contract the white emulsion and four piece suite, giving a classy and modern feel to the room. A corner bath sits opposite a corner shower, with a WC and sink set within a vanity unit. The flooring is finished with stone tiles, with the room lit with a series of spot lights.
First Floor Landing
5m x 2.3m - 16'5" x 7'7"
After climbing the stairs, passing the beautiful wrought iron spindles in the banister rail, you'll be on in a spacious an light landing area. Doors lead off to a further three bedrooms and a second bathroom, with a Velux window cascading light down into the area.
Master Bedroom
4.8m x 4.1m - 15'9" x 13'5"
The master bedroom is a big, bold, statement room. It's something really worth seeing. This broad and long room has a beautiful vaulted ceiling, which brings a feeling of luxury and class to the room. A window sits above the bed, which is centrally located facing away from the front elevation wall. Small doors open up granting access to the eves, which are ideal storage areas. They have power to them, have a lighting, and have a small tv screen installed for the CCTV system that is around the property.
Bedroom
4.1m x 3.2m - 13'5" x 10'6"
The second bedroom upstairs is of an L-Shape configuration and is generous in size, with two windows to the rear elevation.
Bedroom
3.4m x 1.7m - 11'2" x 5'7"
The third and final bedroom also has sloped ceilings, and has Velux windows to the front and rear elevations. Currently set out as a single bedroom, this room could well function as an office/study or hobby room.
Shower Room
2.8m x 1.7m - 9'2" x 5'7"
Our tour of the property concludes with the upstairs shower room. The room is fully tiled, has a large shower cubicle, WC and sink, an extractor fan and large heated towel rail.
Front Access
The front of the home has been laid with gravel to offer extensive off-street parking. A pathway leads down the left hand side of the house, through a lockable gate, into the rear garden.
Garden
The garden has also undergone a recent transformation, and has been finished with a clean, sharp and modern look. Large tiles shine beautifully as they form a pathway around the lawn, as well as being set diagonally on a raised corner seating/sunbathing area. The edges have low level white rendered walls which offer an almost European feel to this area. There is a shed with an attached pergola, which reaches out over another tiled area, leading straight up to the large family sized hot tub, which is being included with the sale of the property. All of this is enclosed with 6ft fencing that's been lined with bamboo screening. A couple of tall mature evergreens sit at the rear, other neighbouring properties face away and are fairly well set back, giving a superb element of privacy in this none-overlooked rear garden.Relatively low maintenance, generous in size, areas to sit, eat, relax, play, this is the ideal family garden!
Council TaxA payment made to your local authority in order to pay for local services like schools, libraries, and refuse collection. The amount you pay depends on the value of the property.Read more about council tax in our glossary page.
Band: C
Ivy Crescent, Boston, Lincolnshire, PE21
NEAREST STATIONS
Distances are straight line measurements from the centre of the postcode- Boston Station0.6 miles
- Hubberts Bridge Station2.9 miles
About the agent
EweMove, Covering East Midlands
Cavendish House Littlewood Drive, West 26 Industrial Estate, Cleckheaton, BD19 4TE

EweMove are one of the UK's leading estate agencies thanks to thousands of 5 Star reviews from happy customers on independent review website Trustpilot. (Reference: November 2018, https://uk.trustpilot.com/categories/real-estate-agent)
Our philosophy is simple: the customer is at the heart of everything we do.
Our agents pride themselves on providing an exceptional customer experience, whether you are a vendor, landlord, buyer or tenant.
EweMove embrace the very latest techn
Notes
Staying secure when looking for property
Ensure you're up to date with our latest advice on how to avoid fraud or scams when looking for property online.
Visit our security centre to find out moreDisclaimer - Property reference 10399311. The information displayed about this property comprises a property advertisement. Rightmove.co.uk makes no warranty as to the accuracy or completeness of the advertisement or any linked or associated information, and Rightmove has no control over the content. This property advertisement does not constitute property particulars. The information is provided and maintained by EweMove, Covering East Midlands. Please contact the selling agent or developer directly to obtain any information which may be available under the terms of The Energy Performance of Buildings (Certificates and Inspections) (England and Wales) Regulations 2007 or the Home Report if in relation to a residential property in Scotland.
*This is the average speed from the provider with the fastest broadband package available at this postcode. The average speed displayed is based on the download speeds of at least 50% of customers at peak time (8pm to 10pm). Fibre/cable services at the postcode are subject to availability and may differ between properties within a postcode. Speeds can be affected by a range of technical and environmental factors. The speed at the property may be lower than that listed above. You can check the estimated speed and confirm availability to a property prior to purchasing on the broadband provider's website. Providers may increase charges. The information is provided and maintained by Decision Technologies Limited.
**This is indicative only and based on a 2-person household with multiple devices and simultaneous usage. Broadband performance is affected by multiple factors including number of occupants and devices, simultaneous usage, router range etc. For more information speak to your broadband provider.
Map data ©OpenStreetMap contributors.
