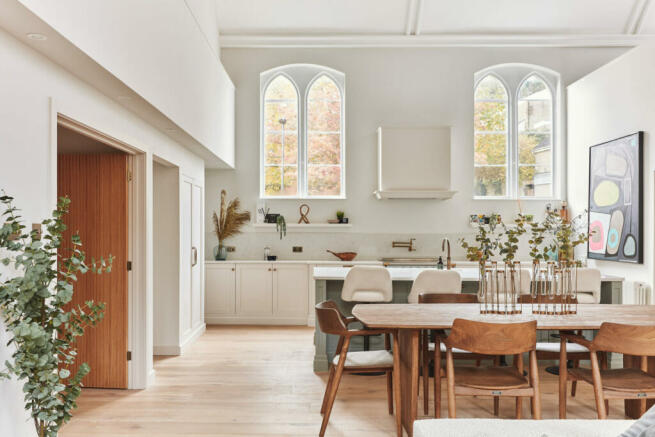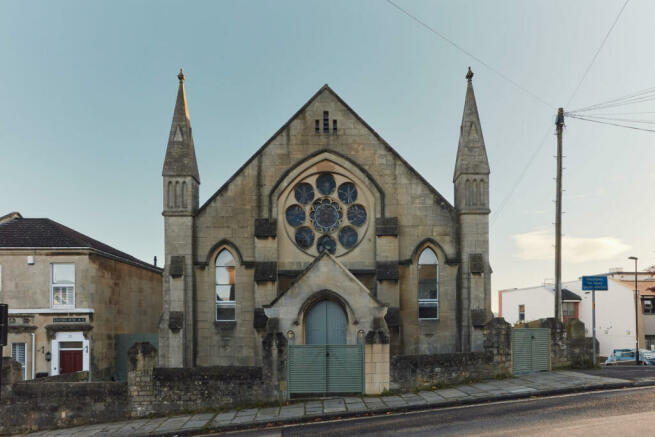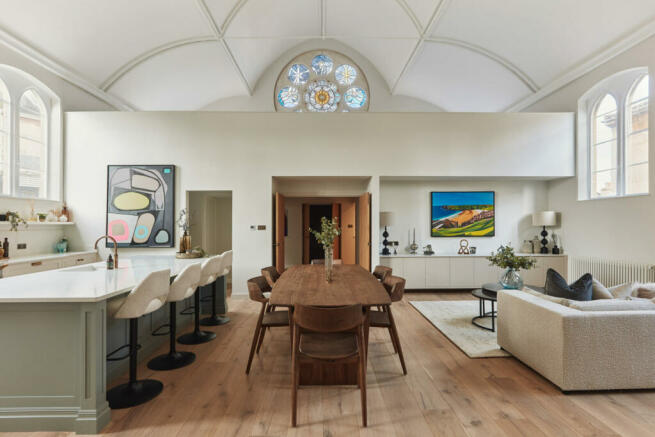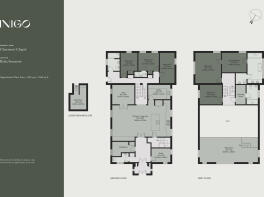
Claremont Chapel, Bath, Somerset

- PROPERTY TYPE
Detached
- BEDROOMS
5
- BATHROOMS
6
- SIZE
3,540 sq ft
329 sq m
- TENUREDescribes how you own a property. There are different types of tenure - freehold, leasehold, and commonhold.Read more about tenure in our glossary page.
Freehold
Description
Setting the Scene
This Victorian chapel, built in 1881, lends itself brilliantly to a family home. During the conversion and renovation process, its current owner spared no effort in improving the space's thermal performance. Discreet secondary glazing has been added inside the windows in order to retain their elegant original frames, while additional insulation has been added alongside underfloor heating across the living spaces. The original proportions of the chapel have been reinstated and celebrated; the double-height room in the centre of the plan was preserved, with two mezzanines added to create additional living space and bedrooms. The space has been enlivened by smart cabinetry designed by Bath-based Shaker and May, with Woodhouse and Law designing each of the bathrooms in a different style.
There are inscriptions on the buttresses of people that would have contributed to the original build. A large round window at the front, complete with its original tracery, is fitted with stained glass designed by students from Bath City College in 1990. For more information, please see the History section.
The Grand Tour
A blue-painted arched doorway leads into a generous lobby, with colourful original tiles lining the floor. This entranceway is flanked by stained-glass windows that emit a warm glow in the morning light. Beyond is the entrance hall, where tumbled oak floorboards begin and lead into the main living space: a triple-height room now home to an open-plan kitchen, dining and living spaces. Lit by the original tall windows, the room is lovely and bright. The kitchen, with bespoke Shaker and May cabinetry, is composed of a quartz worktop, a refined Lacanche stove and a generous island. The kitchen opens into a fantastic utility room, with further cabinetry and a second sink.
On the other side is a sitting room space, with further inbuilt cupboards to display wares and to house wires. Behind double doors open to a snug; a quiet place, perfect to curl up and read a book or watch a film.
A mezzanine level, which starts just underneath the striking stained-glass window, makes for another wonderful living area or study and provides marvellous views back across the ground floor. Below is a useful boot room, perfect for hanging coats and kicking off shoes, as well as a study and a guest WC.
The mezzanine at the opposite end of the plan is home to a magnificent principal bedroom; with double-height pitched ceilings, the room is accompanied by a dressing room and luxurious bathroom, with a freestanding bath set against Versailles parquet floors. Mandarin Stone tiles line the shower and form a splashback set behind the sink. There is another bedroom on this floor, also with a dressing room and a shower room.
Steps descend from here to three further bedrooms arranged along a corridor. One bedroom has an en suite with a shower, while the remaining two share a family shower room. There is additional cupboard space along the hallway, useful for tucking away linen. From here, a door opens into the garden.
The Great Outdoors
The garden surrounds two sides of the house, providing a side entrance from the street. South-east-facing, it has exceptional views across Solsbury Hill, Prior Park, Bathwick Hill, central Bath and fields upon fields of green. Some mornings, the mist hangs in the valley until it burns off in the sun. The garden is partly paved - creating a brilliant space for a table and chairs - and partly laid to lawn, framed by borders ready to planted in the Spring. Two residents parking permits come with the house.
Out and About
The chapel is only a 23-minute walk from the centre of Bath, where there are endless restaurants, cafés and bars. Landrace Bakery is superb for bread and pastries, while The Beckford Bottle Shop sells artisan cheeses and enviable cellar offerings. Uniquely situated in a hollow in the hills, the surrounding Somerset countryside provides an incredible backdrop to the city. The National Trust Skyline Walk offers exceptional views through six miles of meadows and ancient woodlands.
Larkhall is a short walk from the chapel and is found in the city's northern quarter; abundant with independent shops and grocers, this corner of Bath has a vibrant village atmosphere. For local produce, Goodies Delicatessen is well-stocked with handmade cheese, charcuterie and sweet treats, as well as excellent organic coffee. Just across the road is Larkhall Butchers, considered one of the city's best. There is also a Cooperative supermarket, an independent hardware store, a post office and a pub, as well as the Rondo Theatre, which hosts a variety of up-and-coming acts as well as well-established performers.
Transport links are excellent; Bath Spa Station can be reached in about 10 minutes by bus or 35 minutes on foot, providing a train service to London Paddington in under an hour and a half. The M4 motorway sits just on the edge of Larkhall, and a drive to London via this route takes two and a half hours. For international connections, Bristol Airport is less than an hour’s drive away.
Council Tax Band: D
Council TaxA payment made to your local authority in order to pay for local services like schools, libraries, and refuse collection. The amount you pay depends on the value of the property.Read more about council tax in our glossary page.
Band: D
Claremont Chapel, Bath, Somerset
NEAREST STATIONS
Distances are straight line measurements from the centre of the postcode- Bath Spa Station1.2 miles
- Oldfield Park Station1.7 miles
- Freshford Station4.3 miles
About the agent
Inigo is an estate agency for Britain’s most marvellous historic homes.
Covering urban and rural locations across Britain, our team combines proven experience selling distinctive homes with design and architectural expertise.
We take our name from Inigo Jones, the self-taught genius who kick-started a golden age of home design.
Industry affiliations


Notes
Staying secure when looking for property
Ensure you're up to date with our latest advice on how to avoid fraud or scams when looking for property online.
Visit our security centre to find out moreDisclaimer - Property reference TMH00562. The information displayed about this property comprises a property advertisement. Rightmove.co.uk makes no warranty as to the accuracy or completeness of the advertisement or any linked or associated information, and Rightmove has no control over the content. This property advertisement does not constitute property particulars. The information is provided and maintained by Inigo, London. Please contact the selling agent or developer directly to obtain any information which may be available under the terms of The Energy Performance of Buildings (Certificates and Inspections) (England and Wales) Regulations 2007 or the Home Report if in relation to a residential property in Scotland.
*This is the average speed from the provider with the fastest broadband package available at this postcode. The average speed displayed is based on the download speeds of at least 50% of customers at peak time (8pm to 10pm). Fibre/cable services at the postcode are subject to availability and may differ between properties within a postcode. Speeds can be affected by a range of technical and environmental factors. The speed at the property may be lower than that listed above. You can check the estimated speed and confirm availability to a property prior to purchasing on the broadband provider's website. Providers may increase charges. The information is provided and maintained by Decision Technologies Limited.
**This is indicative only and based on a 2-person household with multiple devices and simultaneous usage. Broadband performance is affected by multiple factors including number of occupants and devices, simultaneous usage, router range etc. For more information speak to your broadband provider.
Map data ©OpenStreetMap contributors.





