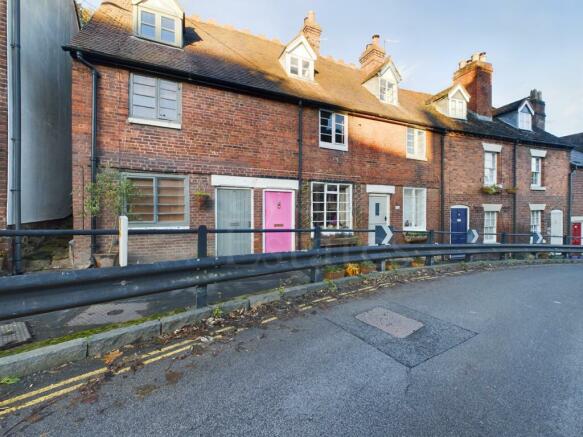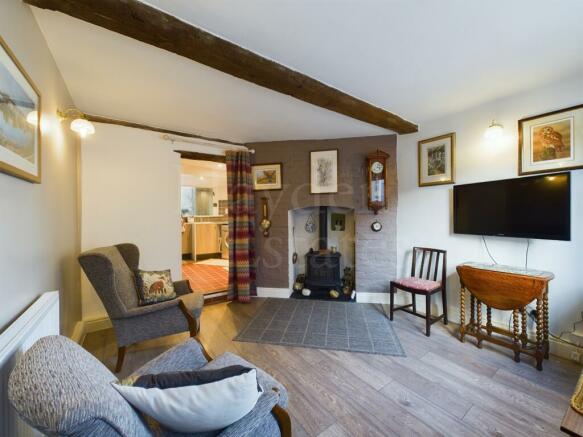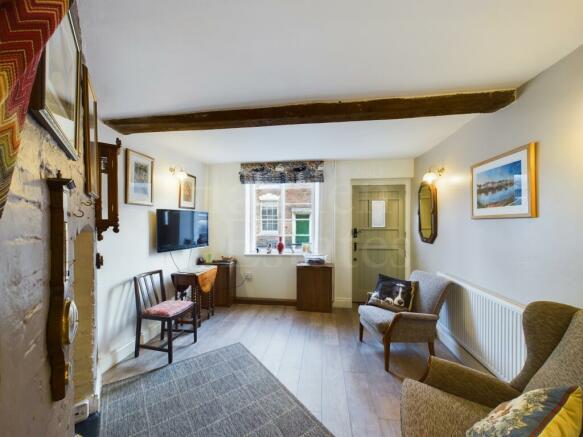
Welch Gate, Bewdley, DY12 2AT

- PROPERTY TYPE
Terraced
- BEDROOMS
2
- BATHROOMS
1
- SIZE
Ask agent
- TENUREDescribes how you own a property. There are different types of tenure - freehold, leasehold, and commonhold.Read more about tenure in our glossary page.
Freehold
Description
An impressive gem situated close to the town centre of Bewdley, full of charm and character. Ideal as your main residence or a holiday home. Grade ll listed it has been sympathetically improved. Boasting gas fired central heating and some secondary double glazing where specified.
Welch Gate was aptly named when there was a gate nearby which separated Bewdley from Wales. How times have changed and also boundaries!
This delightful cottage has sitting room with secondary glazing and gas stove, bespoke fitted kitchen with bijou courtyard off. A spacious first floor bedroom with secondary glazing and original fireplace and a shower room. Up on the top floor is a delightful occasional room with built in furniture again with secondary glazing. There is access to further outdoor space, perfect for admiring the views over the roof tops and of course the Church.
Bewdley has ample amenities to enjoy especially for those whom enjoy an outdoor lifestyle. Several pubs and eateries, supermarkets, fruit and vegetable store, doctors, dentist, chemist, churches, River Severn, Wyre Forest, Severn Valley Railway, honestly you wont have time to be board!
There is no upward chain so this home could be yours sooner than you think. Book that viewing today!
APPROACH
Attractive composite stable door leads into reception room.
RECEPTION ROOM
An extremely comfortable rooms, having front facing original window with secondary glazing, telephone point, aerial point, three wall light points, radiator, exposed timbers, colour washed brick fireplace having inset gas wood burning effect stove on tiled hearth, wood effect LVT flooring and concealed gas and electric meters.
KITCHEN
Feature part glazed leaded door to stairwell, quarry tiled flooring, French wooden door to courtyard, rear double glazed wooden window, inset ceiling spot lights, radiator with TRV, useful understairs recess with power. A range of custom built units to wall and base with moulded worktop and base unit sides. Integral moulded single sink with mixer tap over, partially tiled walls providing splash back. Space and plumbing for white goods. Wooden door with feature coloured leaded glass panel leads up the stairs to the first floor.
STAIRS RISING TO THE FIRST FLOOR ACCOMMODATION
Having rear facing window, exposed timbers, wall light point and stairs rising to the second floor.
BEDROOM
Front facing original window with secondary glazing, exposed timbers, original caste iron fireplace with quarry tiled hearth, two wall light points, radiator with TRV.
SHOWER ROOM
Feature coloured leaded glass door, window to rear elevation, partial tiling to walls providing splash back, ceiling light point, tiled effect laminate flooring, heated towel rail, rear facing, shower cubicle with mixer shower over, close coupled WC suite, wall hung wash hand basin with mixer tap over.
STAIRS RISING AGAIN TO SECOND FLOOR ACCOMMODATION
Having exposed timbers rising to the second floor.
OCCASIONAL ROOM
Fitted with a range of built in furniture providing good storage, concealed Worcester Bosch combination boiler which provides the domestic hot water and central heating requirements for this property. Radiator with TRV, exposed timbers, wall light point, Velux roof window to the rear with an original window to front elevation with secondary glazing.
COURTYARD ND FURTHER GARDEN AREA
French door access off the kitchen to quaint and bijou terrace, colour washed brick walls, gravel base, space to sit, pots and planters.
Side shared access to the left of this property allows access to two raised seating areas. Boasting great views, space to sit, with planting.
Please note the access to the rear is limited for some. Please ask for clarification.
ADDITIONAL INFORMATION
There is no parking with the property however there is road parking nearby with car parks within the town which are chargeable, with permits available via the council.
No upward chain.
Energy performance certificate - ask agent
Council TaxA payment made to your local authority in order to pay for local services like schools, libraries, and refuse collection. The amount you pay depends on the value of the property.Read more about council tax in our glossary page.
Band: C
Welch Gate, Bewdley, DY12 2AT
NEAREST STATIONS
Distances are straight line measurements from the centre of the postcode- Kidderminster Station3.4 miles
- Hartlebury Station5.0 miles
About the agent
Hayden Estates
offer everyone 100% service and commitment!
As a professional, independent Estate Agent in Bewdley, Hayden Estates have a 'hands on' approach to property.
They
will assist you every step of the way, from property staging through to moving.
The advice given from the staff will always be honest and practical.
With many years of experience, qualifications and an abundance of local knowledge, rest assured you will be cared
Industry affiliations



Notes
Staying secure when looking for property
Ensure you're up to date with our latest advice on how to avoid fraud or scams when looking for property online.
Visit our security centre to find out moreDisclaimer - Property reference L804891. The information displayed about this property comprises a property advertisement. Rightmove.co.uk makes no warranty as to the accuracy or completeness of the advertisement or any linked or associated information, and Rightmove has no control over the content. This property advertisement does not constitute property particulars. The information is provided and maintained by Hayden Estates, Bewdley. Please contact the selling agent or developer directly to obtain any information which may be available under the terms of The Energy Performance of Buildings (Certificates and Inspections) (England and Wales) Regulations 2007 or the Home Report if in relation to a residential property in Scotland.
*This is the average speed from the provider with the fastest broadband package available at this postcode. The average speed displayed is based on the download speeds of at least 50% of customers at peak time (8pm to 10pm). Fibre/cable services at the postcode are subject to availability and may differ between properties within a postcode. Speeds can be affected by a range of technical and environmental factors. The speed at the property may be lower than that listed above. You can check the estimated speed and confirm availability to a property prior to purchasing on the broadband provider's website. Providers may increase charges. The information is provided and maintained by Decision Technologies Limited. **This is indicative only and based on a 2-person household with multiple devices and simultaneous usage. Broadband performance is affected by multiple factors including number of occupants and devices, simultaneous usage, router range etc. For more information speak to your broadband provider.
Map data ©OpenStreetMap contributors.




