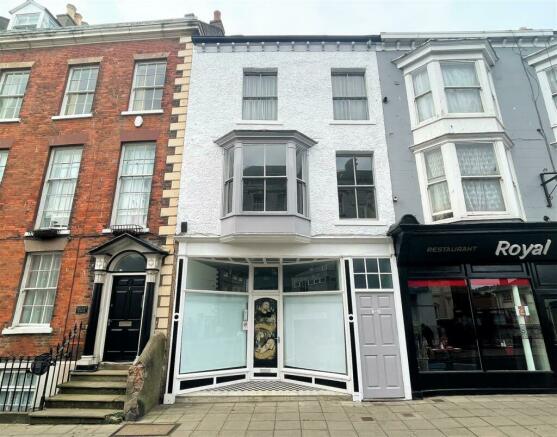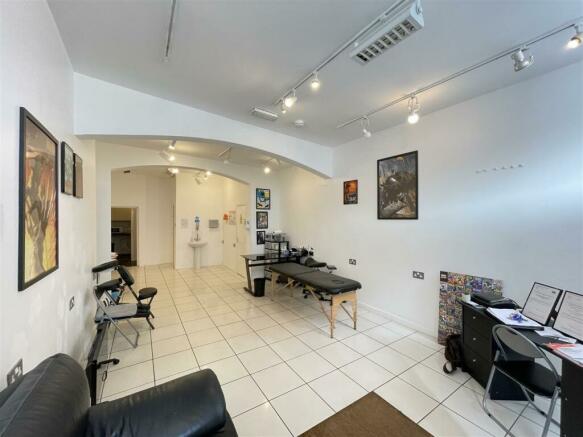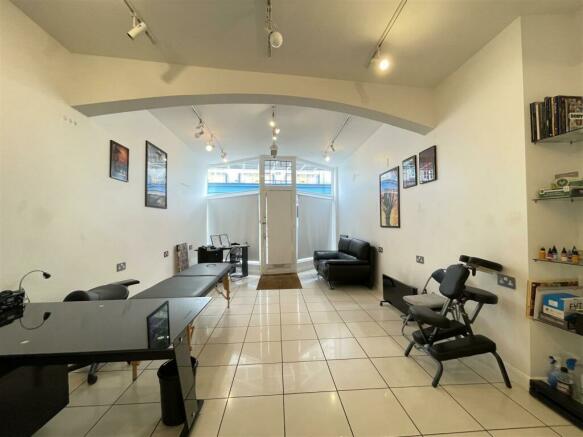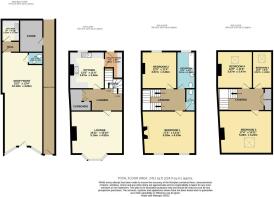Queen Street, Scarborough
- SIZE
Ask agent
- SECTOR
5 bedroom mixed use property for sale
Key features
- GRADE II LISTED MIXED USE PROPERTY
- GROUND FLOOR SHOP PREMISES
- FIVE BEDROOM FLAT (SET OVER 3 FLOORS)
- LOCATED WITHIN SCARBOROUGH TOWN CENTRE
Description
The ground floor level is currently utilised as a tattoo premises comprising of a generous shop space, a WC, a kitchen and a rear room ideal for use as a further studio or storage/seating. The tattoo premises has rateable value at present of £6,000 and is therefore eligible for 100% small business rates relief. Details in regards to the lease and income are available upon request.
Set over three floors (first, second and third floor) lies a five bedroom flat which comprises in total of a hallway with storage and stairs to the second floor, bay fronted lounge, a large kitchen and a utility room. To the second floor lies a hallway with stairs, a WC, a bathroom and two double bedrooms. Furthermore, to the third floor lies a landing with a large storage cupboard, two double bedrooms and a further bedroom.
The property occupies a prominent location within Scarborough. Within close proximity (walking distance) to all Scarborough Town Centre, Scarborough's Old Town, Scarborough's South Bay beach and Scarborough Train Station.
To arrange a viewing, please contact CPH today on or visit our website
Epc's - SHOP- BAND D (90)
FLAT- BAND D (61/80)
Accommodation: -
Ground Floor -
Shop - 10.24m max x 3.8m max (33'7" max x 12'5" max) -
Wc - 1.3m x 1.2m (4'3" x 3'11") -
Room - 3.1m x 2.3m (10'2" x 7'6") -
Kitchen - 2.1m x 1.7m (6'10" x 5'6") -
First Floor -
Hallway - 5.2m x 3.2m max (17'0" x 10'5" max) -
Lounge - 5.2m max x 4.8m into bay (17'0" max x 15'8" into b -
Kitchen - 3.6m x 3.5m (11'9" x 11'5") -
Utility - 2.6m x 2.0m (8'6" x 6'6") -
Second Floor -
Bedroom One - 5.1m x 4.2m (16'8" x 13'9") -
Wc - 1.7m x 1.0m (5'6" x 3'3") -
Bedroom Two - 3.6m x 3.5m (11'9" x 11'5") -
Bathroom - 3.6m x 2.1m (11'9" x 6'10") -
Third Floor -
Bedroom Three - 5.2m x 4.2m (17'0" x 13'9") -
Bedroom Four - 3.8m x 3.5m (12'5" x 11'5") -
Bedroom Five - 3.8m x 2.1m (12'5" x 6'10") -
Details Prepared - TLPF/071022
Auction - This property is for sale by the Modern Method of Auction. Should you view, offer or bid on the property, your information will be shared with the Auctioneer, iamsold.
This method of auction requires both parties to complete the transaction within 56 days of the draft contract for sale being received by the buyers solicitor. This additional time allows buyers to proceed with mortgage finance (subject to lending criteria, affordability and survey).
The buyer is required to sign a reservation agreement and make payment of a non-refundable Reservation Fee. This being 4.20% of the purchase price including VAT, subject to a minimum of £6,000.00 including VAT. The Reservation Fee is paid in addition to purchase price and will be considered as part of the chargeable consideration for the property in the calculation for stamp duty liability.
Buyers will be required to go through an identification verification process with iamsold and provide proof of how the purchase would be funded.
This property has a Buyer Information Pack which is a collection of documents in relation to the property. The documents may not tell you everything you need to know about the property, so you are required to complete your own due diligence before bidding. A sample copy of the Reservation Agreement and terms and conditions are also contained within this pack.
The buyer will also make payment of £300.00 including VAT towards the preparation cost of the pack, where it has been provided by iamsold.
The property is subject to an undisclosed Reserve Price with both the Reserve Price and Starting Bid being subject to change.
Energy Performance Certificates
EE RatingBrochures
Queen Street, Scarborough
NEAREST STATIONS
Distances are straight line measurements from the centre of the postcode- Scarborough Station0.4 miles
- Seamer Station3.1 miles
Notes
Disclaimer - Property reference 31931198. The information displayed about this property comprises a property advertisement. Rightmove.co.uk makes no warranty as to the accuracy or completeness of the advertisement or any linked or associated information, and Rightmove has no control over the content. This property advertisement does not constitute property particulars. The information is provided and maintained by CPH - Commercial, Yorkshire. Please contact the selling agent or developer directly to obtain any information which may be available under the terms of The Energy Performance of Buildings (Certificates and Inspections) (England and Wales) Regulations 2007 or the Home Report if in relation to a residential property in Scotland.
Auction Fees: The purchase of this property may include associated fees not listed here, as it is to be sold via auction. To find out more about the fees associated with this property please call CPH - Commercial, Yorkshire on 01723 334935.
*Guide Price: An indication of a seller's minimum expectation at auction and given as a “Guide Price” or a range of “Guide Prices”. This is not necessarily the figure a property will sell for and is subject to change prior to the auction.
Reserve Price: Each auction property will be subject to a “Reserve Price” below which the property cannot be sold at auction. Normally the “Reserve Price” will be set within the range of “Guide Prices” or no more than 10% above a single “Guide Price.”
Map data ©OpenStreetMap contributors.





